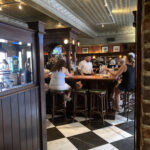Permits have been officially issued for an exciting new mixed-use building project located at 241 North 10th Street, in the vibrant Chinatown neighborhood of Center City, Philadelphia. Designed by the renowned Interface Studio Architects (ISA), this development promises to revitalize a currently underutilized site and contribute positively to the urban landscape of North 10th Street. The project will feature a ground-floor commercial space, topped by six modern residential units spread across the upper floors of the four-story structure, encompassing a total of 7,507 square feet.
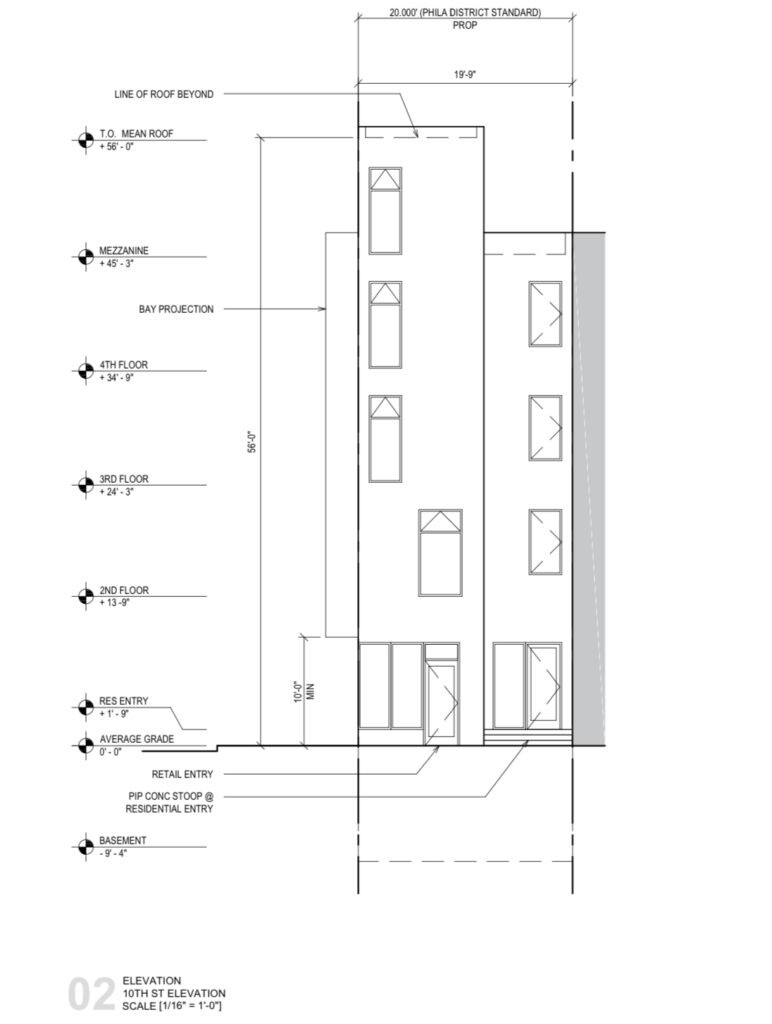 Rendering of the mixed-use building at 241 North 10th Street in Philadelphia, designed by Interface Studio Architects.
Rendering of the mixed-use building at 241 North 10th Street in Philadelphia, designed by Interface Studio Architects.
Interface Studio Architects is known for its distinctive contemporary designs, and this new building on North 10th Street is no exception. Consistent with their signature style, the structure will likely employ sleek metal paneling on all facades, creating a blocky yet modern aesthetic. A notable design element is the incorporation of striking bay windows, arranged in an irregular pattern that adds visual interest to the building’s exterior. Similarly, the window placements across the facade will also be intentionally varied, further enhancing the contemporary architectural language of the development. Philadelphia-based ISA has established itself as a significant contributor to the city’s modern architectural scene, with numerous impressive projects across various neighborhoods showcasing their innovative approach.
One particularly relevant example of ISA’s work, highlighting their expertise in efficient urban design, is the XS House, situated just a few blocks east of the North 10th Street site. This innovative multi-family structure, built on an exceptionally narrow 11-foot lot, demonstrates ISA’s ability to create livable and functional residential spaces even within challenging urban constraints. XS House stands as a testament to maximizing the potential of limited urban space, a principle that seems to be echoed in the thoughtful design of the new North 10th Street development.
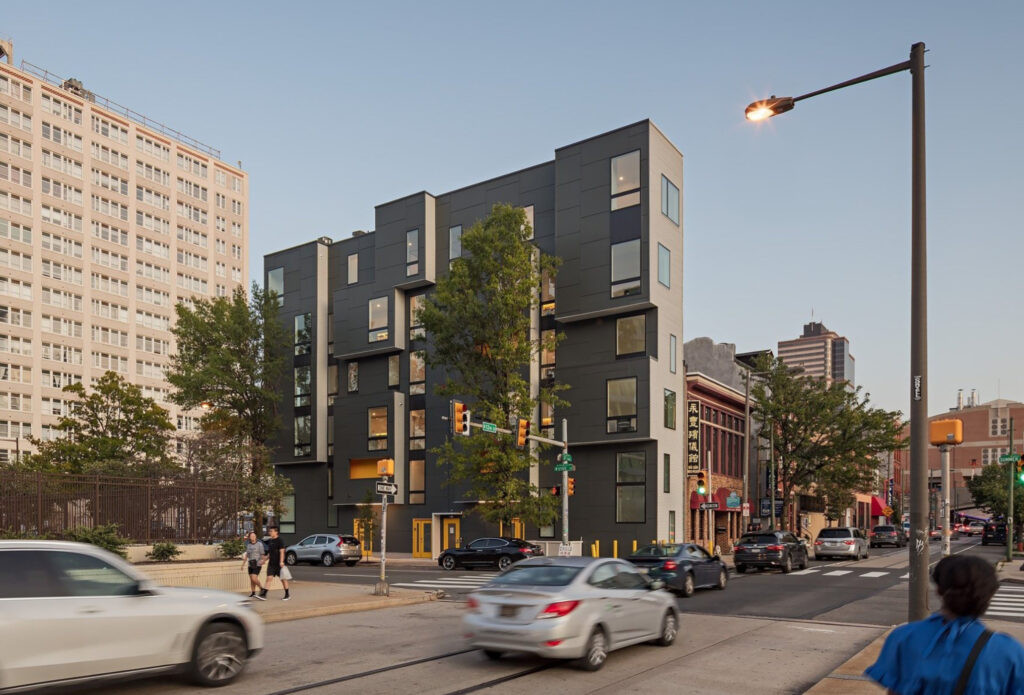 Exterior view of XS House, a narrow residential building designed by Interface Studio Architects in Philadelphia.
Exterior view of XS House, a narrow residential building designed by Interface Studio Architects in Philadelphia.
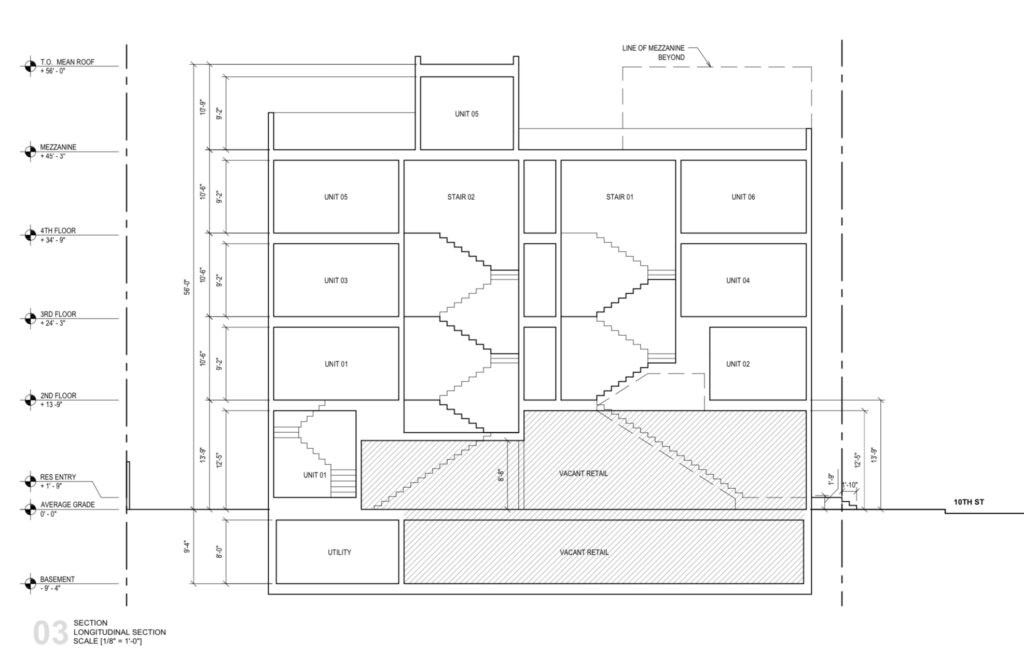 Angled view of the XS House facade, showcasing its unique design and window placement.
Angled view of the XS House facade, showcasing its unique design and window placement.
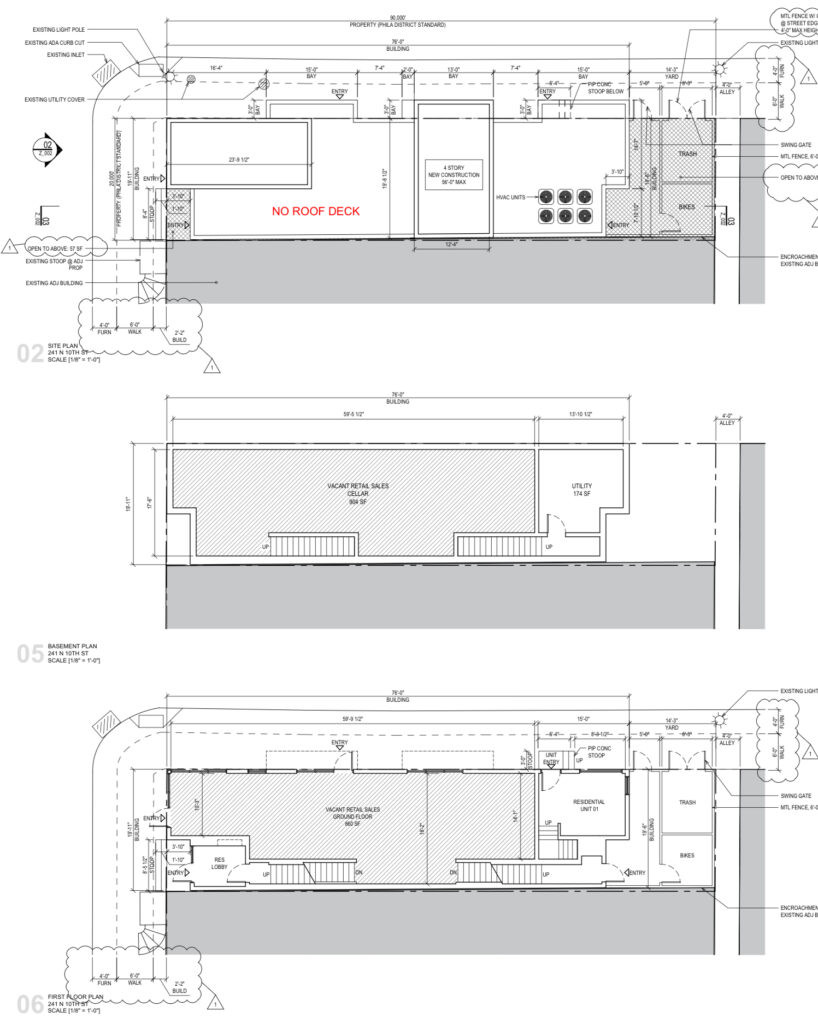 Close-up detail of the facade of XS House, highlighting the materials and architectural details.
Close-up detail of the facade of XS House, highlighting the materials and architectural details.
Similar to the intricate design solutions employed in XS House, the new development at 241 N. 10th Street appears to prioritize efficient use of interior space. The ground-level commercial area will also include supplementary space at the same level, likely intended for storage or operational support. Access to the six residential units above will be provided by two stairways located centrally within the building.
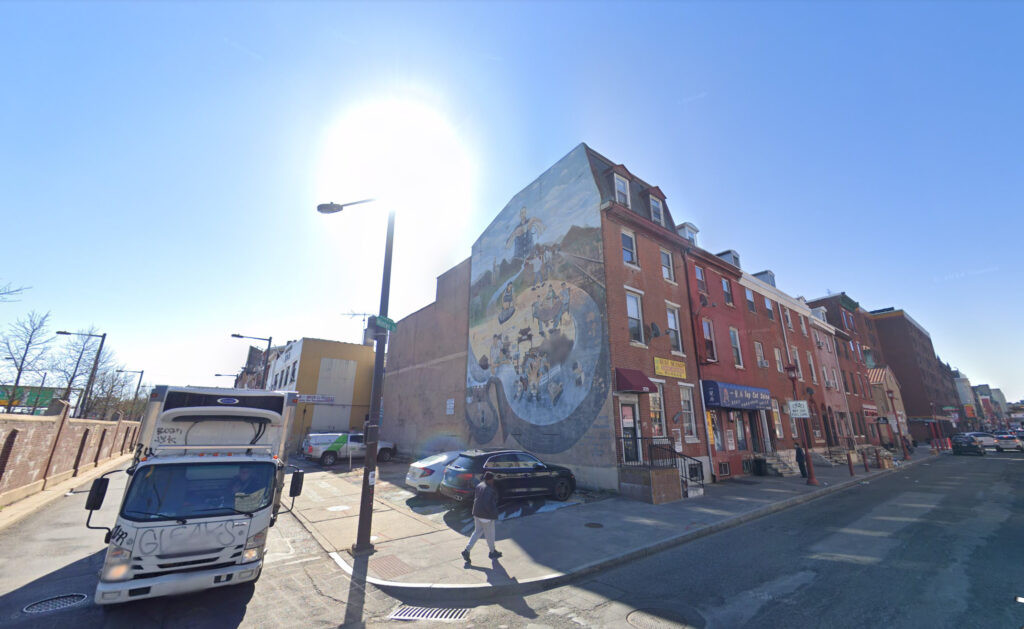 Street-level perspective of XS House, illustrating its integration into the urban streetscape.
Street-level perspective of XS House, illustrating its integration into the urban streetscape.
Currently, the site at 241 North 10th Street is a small, surface parking lot, a less than optimal use for such a prime location in Chinatown. Historically, the site was occupied by a more substantial brick building, consistent with the architectural character of neighboring properties. However, that structure was demolished long ago, giving way to the existing parking area. While an adjacent building features an impressive mural, the current parking lot detracts from the overall streetscape and pedestrian experience. Furthermore, the significant curb cut associated with the parking lot disrupts the sidewalk continuity, which is particularly problematic given the high pedestrian traffic in this commercially vibrant section of North 10th Street.
This new development is poised to be a transformative improvement for the property and a welcome addition to the evolving landscape of North 10th Street. The inclusion of commercial space at ground level will enhance the street’s commercial activity and contribute to bridging Chinatown northward across the Vine Street Expressway. Moreover, the addition of residential units will increase the local housing supply and provide a stronger residential base to support the surrounding businesses in this dynamic Philadelphia neighborhood. As of now, a specific completion date for the project has not been announced.

