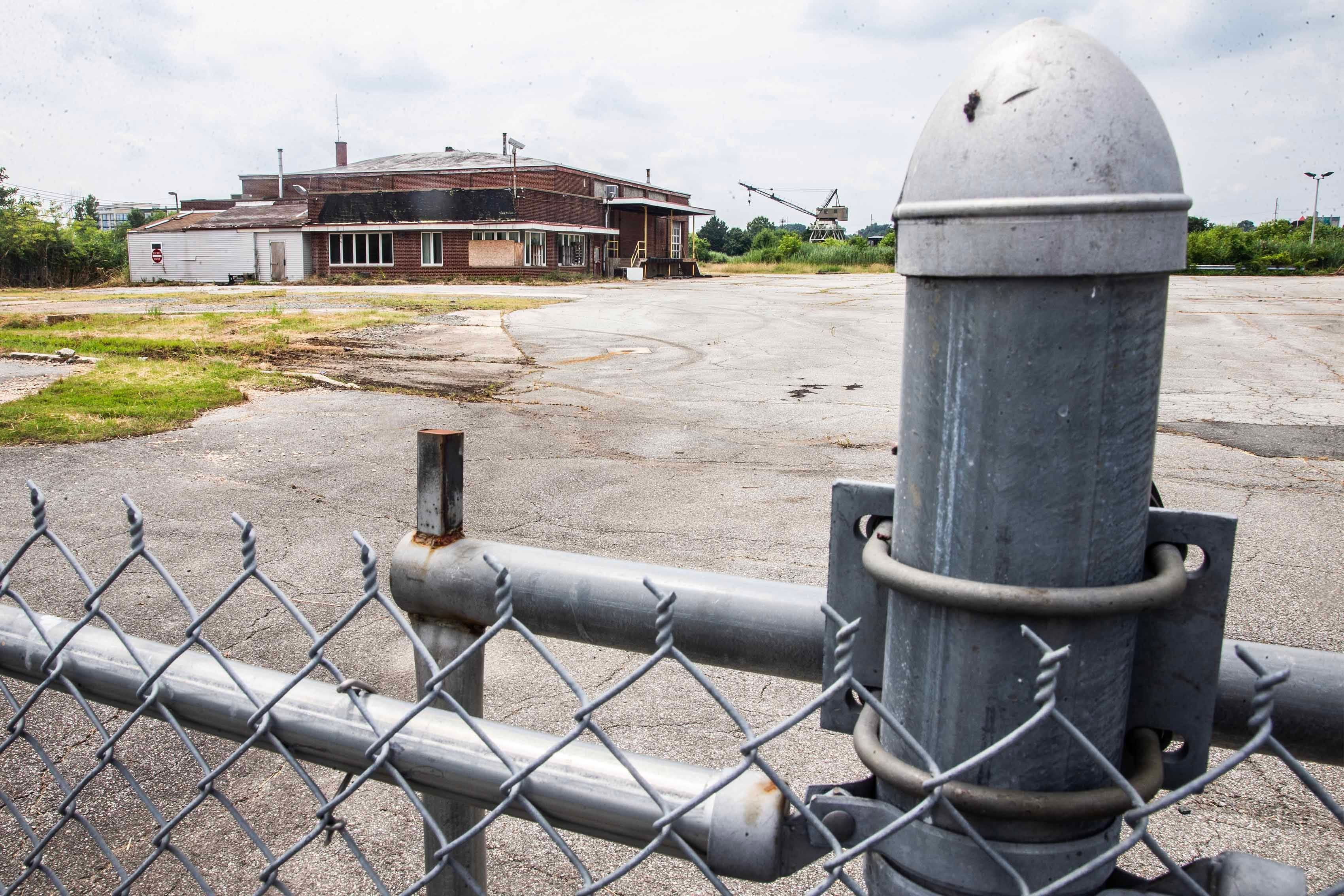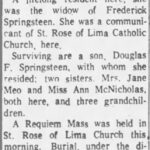Wilmington’s ambitious Riverfront East development, a project over three years in the making, is finally set to commence demolition, promising a significant revitalization of the city, particularly for the South Market Street area. This $100+ million undertaking aims to mirror the successful west side of Wilmington’s Riverfront, transforming a largely neglected 86-acre site into a vibrant hub of retail, residential spaces, offices, and green areas, complete with a scenic riverwalk along the Christina River.
 Aerial view of the Riverfront East development site in Wilmington, Delaware, highlighting the area near South Market Street that is planned for revitalization.
Aerial view of the Riverfront East development site in Wilmington, Delaware, highlighting the area near South Market Street that is planned for revitalization.
The project, initially announced in May 2021 at a press conference held in an abandoned parking lot on South Market Street, across from Christina Crossing, faced considerable delays. City and state officials had then outlined an optimistic timeline, projecting the completion of the first phase, covering approximately 12 blocks on the northern edge of Riverfront East, by late 2023. However, mid-2024 arrived without any visible construction, leading to questions about the hold-up.
Unraveling the Delays: The RAISE Grant and Environmental Assessment
The primary reason for the delay stemmed from a $17 million Rebuilding American Infrastructure with Sustainability and Equity (RAISE) grant awarded by the U.S. Department of Transportation. While this grant was a significant financial boost, it mandated an additional environmental assessment to evaluate potential environmental impacts.
Megan McGlinchey, executive director of the Riverfront Development Corp. (RDC), the organization spearheading the project alongside the city of Wilmington, explained that initiating the official process for this assessment took over a year, with the assessment itself commencing in January 2023. The comprehensive assessment, incorporating public and federal agency input, required approximately 18 months to complete. Finally, on June 28th, the project received a “finding of no significant impact,” officially clearing the path for construction to begin. While acknowledging the extended timeline, McGlinchey emphasized that this thorough review now allows them to proceed with infrastructure development, a crucial step forward. The delays have inevitably increased the initial $100 million budget, though a revised figure is yet to be announced. Funding for Riverfront East is a combination of state funds from the Delaware Department of Transportation and Delaware Department of Natural Resources and Environmental Control, federal grants, and RDC funds.
Progress Behind the Scenes: Land Acquisition and Strategic Relocations
Despite the lack of visible demolition and construction, significant progress has been made behind the scenes. Crucially, land acquisition for the 86-acre project has advanced considerably. At the project’s announcement, only about half of the required land was secured or under contract. Currently, that figure has risen to approximately 80%, according to McGlinchey of the RDC.
Furthermore, a key strategic relocation was completed: the Wilmington Salvation Army. Previously located at 107 S. Market Street, directly within the Riverfront East project zone, the Salvation Army was moved to a newly constructed, larger facility less than a mile away at 610 S. Walnut St., adjacent to the Chase Fieldhouse. This new Salvation Army campus, opened in 2022, comprises a 50,000-square-foot retail and warehouse space and a 40,000-square-foot adult rehabilitation center, ensuring the continuation and expansion of vital community services while clearing the way for Riverfront East development on South Market Street.
Riverfront East: Envisioning the Future of South Market Street and Beyond
The Riverfront East site, including areas along South Market Street, was historically an industrial heartland of Wilmington, dating back to the city’s founding. However, post-World War II, this area declined, becoming largely vacant by the 1970s. Project leaders frankly describe the current state as “much like it did in the 1970s – host to an assortment of abandoned industrial buildings, accessory structures, surface parking and former junkyards with brownfields lining the waterfront.”
The vision for Riverfront East is to transform this forgotten area into a thriving 28-parcel district, mirroring the success of the west side Riverfront. This includes residences, restaurants, retail, and more, bringing new life and activity to areas like South Market Street. The west side Riverfront already boasts popular destinations like Frawley Stadium and Constitution Yards Beer Garden, alongside residential and commercial buildings, demonstrating the transformative potential envisioned for the east side.
The original master plan for Riverfront East was a collaborative effort between the city, RDC, DelDOT, and various developers and consultants. While some initial partners have shifted, key players like Buccini/Pollin Group (BPG), BrightFields Inc., and RK&K remain involved. BPG continues to develop their properties within Riverfront East, while RK&K are the project designers, and BrightFields, along with other environmental firms, will manage the crucial remediation work.
The Riverfront East project is divided into three phases. Phase two will extend from the Christina River to South Market Street, bordered by South Second and New Sweden Streets. Phase three will encompass the area from South Market Street to South Walnut Street, between A Street and South Fourth Street. Upon completion, Riverfront East could feature up to 4.7 million square feet of residential space (approximately 4,300 units), 1.9 million square feet of office space, and 350,000 square feet of retail space. Buildings are planned to be mostly five to six stories high, with substantial parking provisions.
Phase One Breakdown: Setting the Stage for Transformation near South Market Street
The 30-acre first phase, with costs now exceeding the initial $30 million estimate due to delays, is scheduled to begin in early September with demolition of existing structures. This will be followed by hazardous material handling and further environmental investigations before a final remediation plan is implemented. Once remediation is complete, soil importation will commence to raise the site elevation out of the 100-year floodplain.
McGlinchey anticipates significant activity on the site in the coming months, particularly in areas near existing residential buildings like Residences at Christina Landing. The initial redevelopment areas are projected to be ready by mid-2027, allowing private developers to commence their projects.
The timeline for Phase One is further broken down into zones: Market Street utilities are expected to be completed by January 15, 2026, with subsequent zone settlements and development readiness milestones throughout 2026 and 2027.
Riverfront East: By the Numbers
- Size: 86.3 acres
- Cost: $100-plus million
- Open Space: 13.3 acres (parks, greenery, public areas)
- Riverfront Promenade: 3,500 linear feet
- Residential Space: 4.7 million sq ft
- Residential Units: 4,300
- Office Space: 1.9 million sq ft
- Retail Space: 350,000 sq ft
- Jobs (Phase 1 est.): 179 new jobs
- Building Height: 5 to 6 stories (most buildings)
- Parking Garage Spaces: 8,900
- Street-Level Parking Spaces: 650
The Riverfront East project, after overcoming initial hurdles, is poised to reshape Wilmington’s landscape, with South Market Street at the heart of this exciting transformation. The promise of new residences, businesses, and a revitalized public realm along South Market Street offers a bright future for this once-industrial area.

