Recent observations reveal that exterior work is nearing completion, marking substantial progress since the last update in August. Following the full installation of the tower’s sleek curtain wall, current efforts are focused on the podium section of 125 Greenwich Street. The sidewalk shed that previously obscured the main entrance along Greenwich Street has been removed, offering a clearer view of the building’s base. Elegant glass railings have been added to the podium’s roof, suggesting the creation of an accessible outdoor space. Preparations are underway to clear the ground floor frontage of concrete barriers and construction fencing, hinting at the imminent unveiling of the building’s street-level presence as interior work progresses steadily.
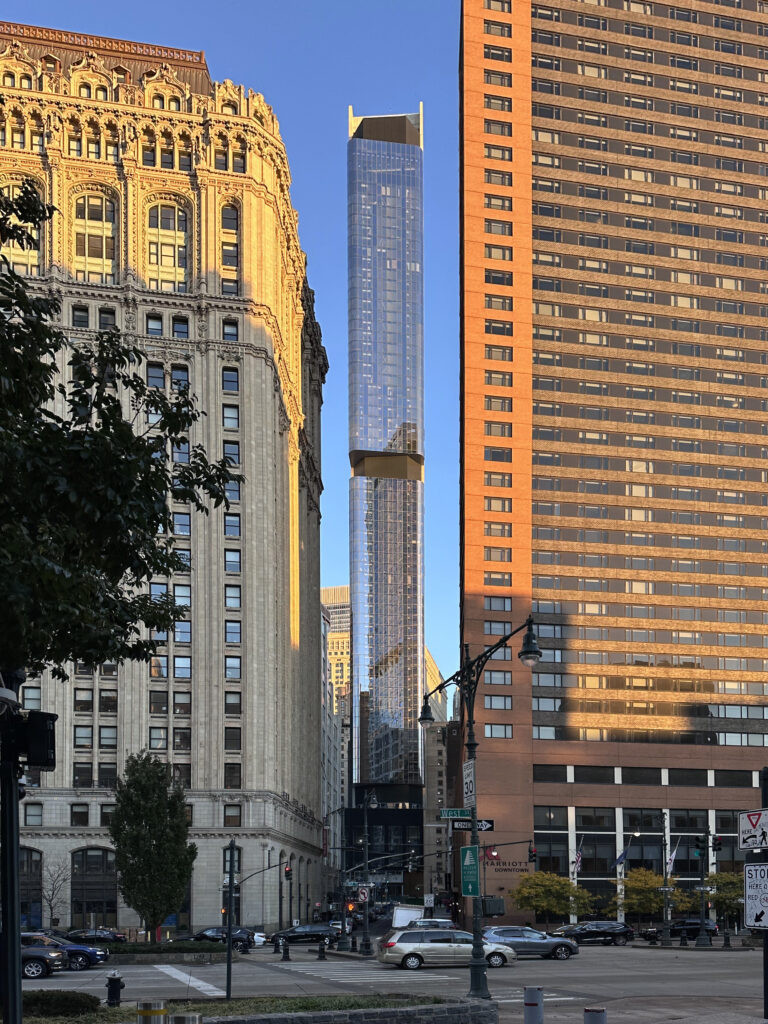 Exterior of 125 Greenwich Street showing completed curtain wall and podium work in Financial District, Manhattan.
Exterior of 125 Greenwich Street showing completed curtain wall and podium work in Financial District, Manhattan.
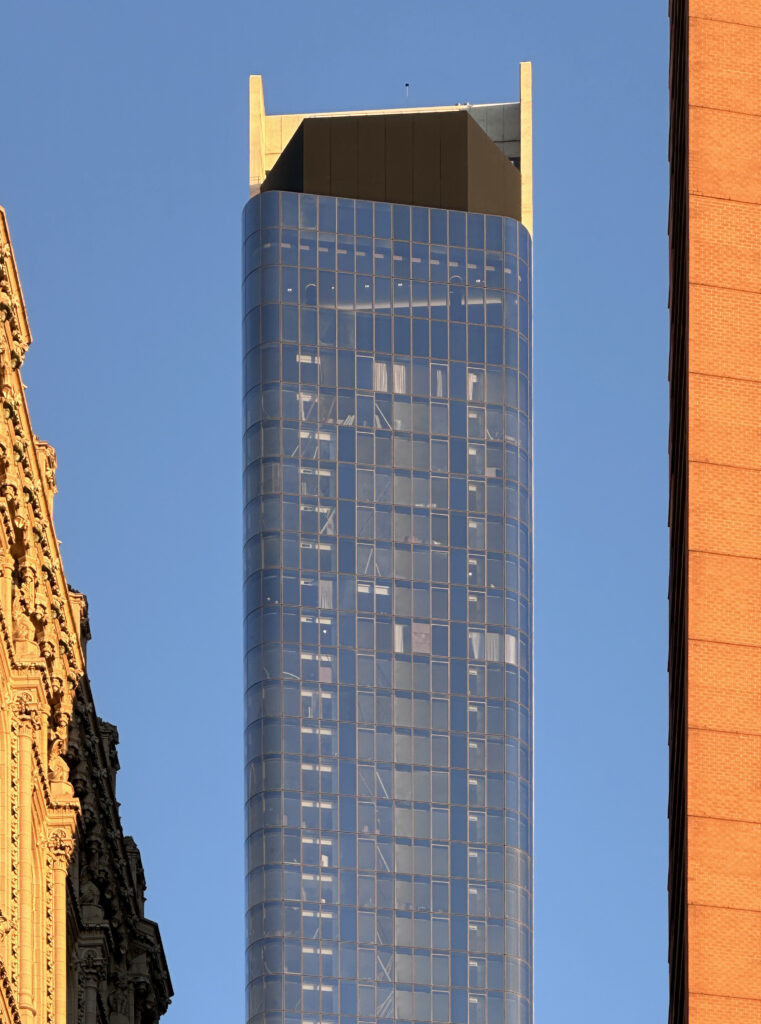 Close-up of podium level at 125 Greenwich Street with glass railings and facade details in Lower Manhattan.
Close-up of podium level at 125 Greenwich Street with glass railings and facade details in Lower Manhattan.
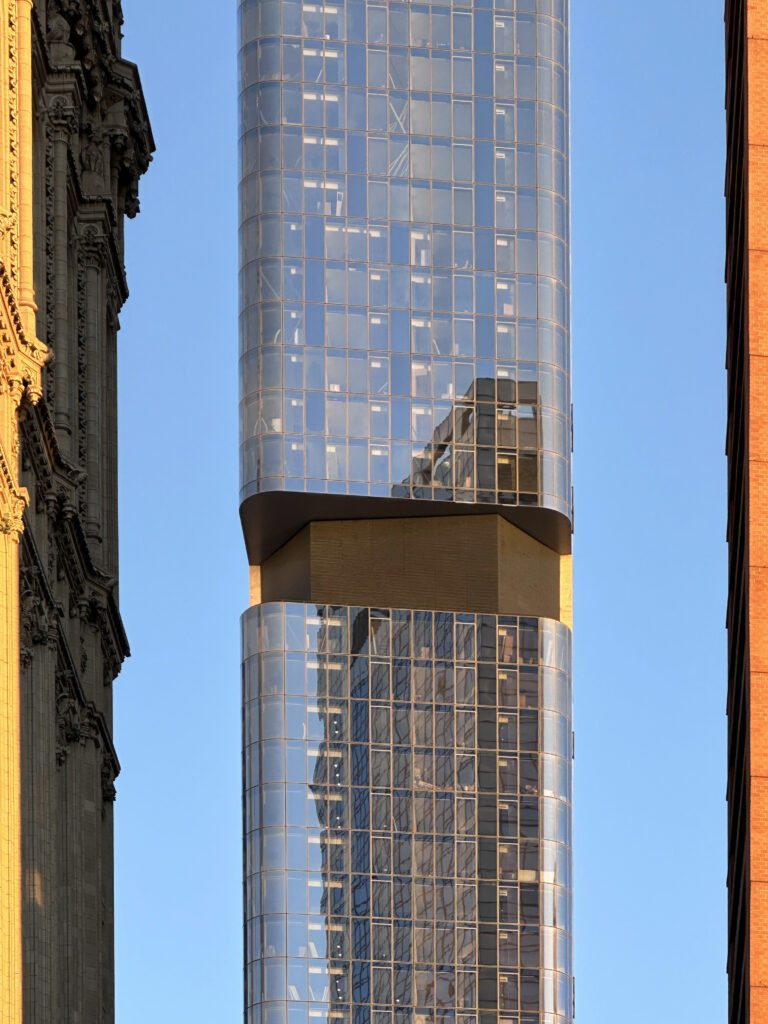 Street view of 125 Greenwich Street entrance without sidewalk shed, highlighting ground floor progress in NYC.
Street view of 125 Greenwich Street entrance without sidewalk shed, highlighting ground floor progress in NYC.
The residences at 125 Greenwich Street are being marketed by Douglas Elliman Marketing Development, with prices starting from $1.15 million. Prospective buyers can choose from three distinct interior design palettes curated by March & White, each inspired by the unique perspectives afforded by the building’s height and location. Upper-floor residents of The Greenwich will enjoy breathtaking panoramic views encompassing the New York Harbor to the south, the iconic Financial District skyline and East River to the east, the solemn World Trade Center complex to the north, and the Hudson River and Jersey City stretching to the west. These expansive vistas are a key selling point, promising a truly unique living experience in downtown Manhattan.
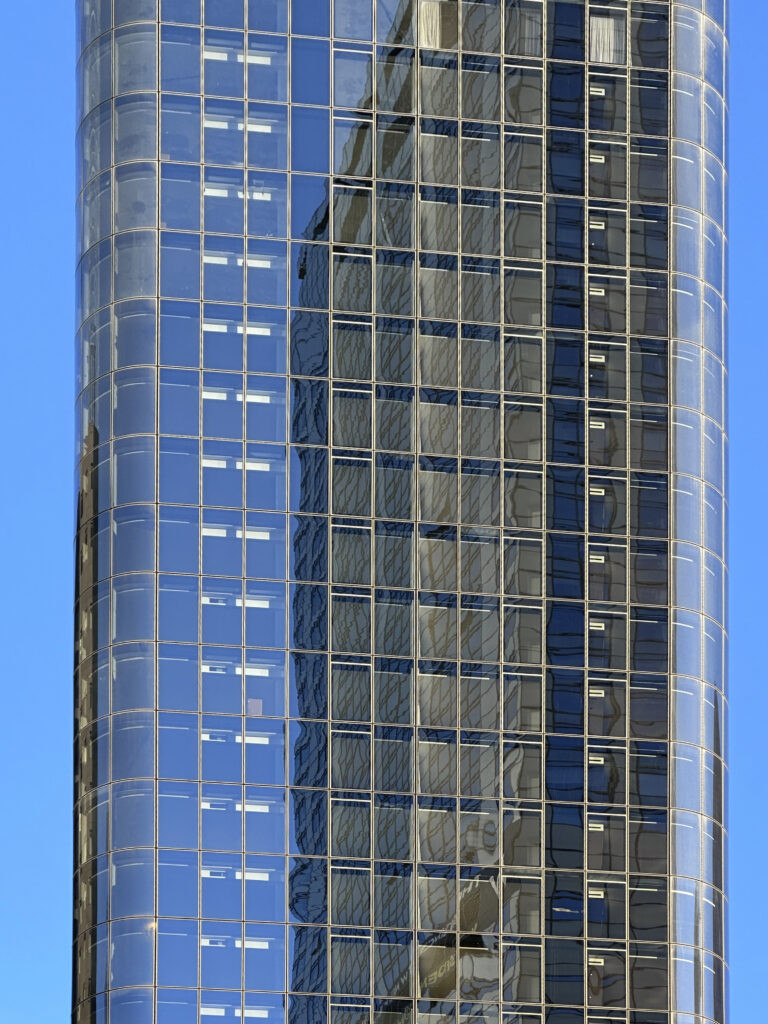 View of 125 Greenwich Street skyscraper from street level showcasing its height and glass facade in Manhattan's Financial District.
View of 125 Greenwich Street skyscraper from street level showcasing its height and glass facade in Manhattan's Financial District.
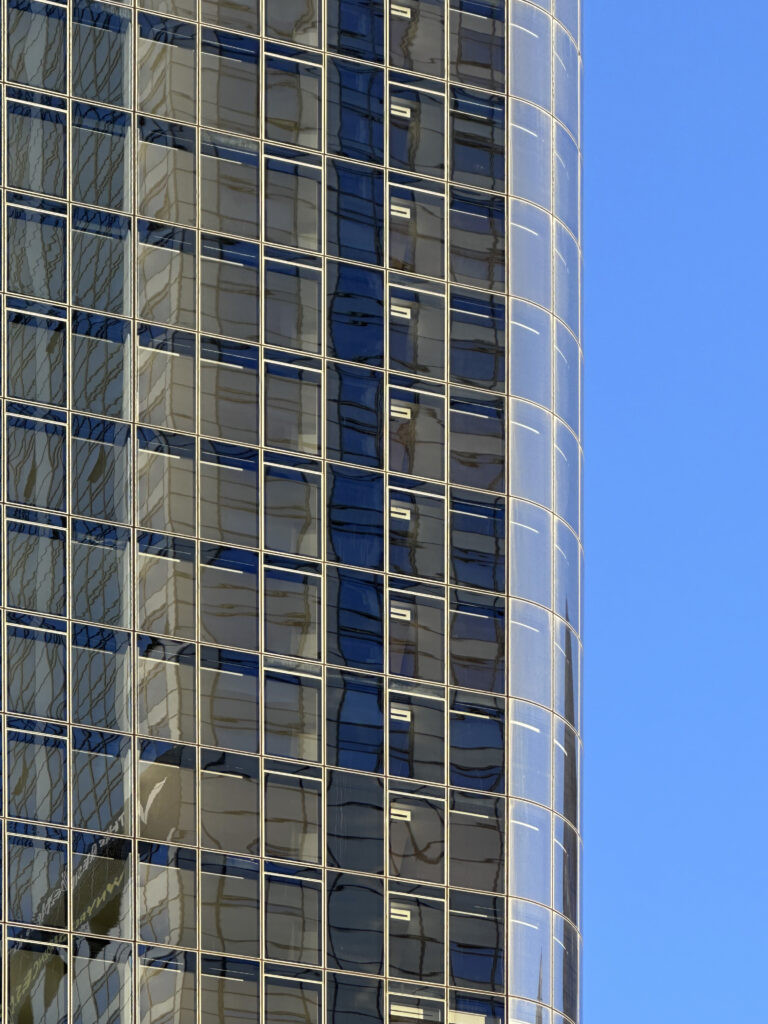 Angle view of The Greenwich at 125 Greenwich Street emphasizing its architectural design and location in NYC.
Angle view of The Greenwich at 125 Greenwich Street emphasizing its architectural design and location in NYC.
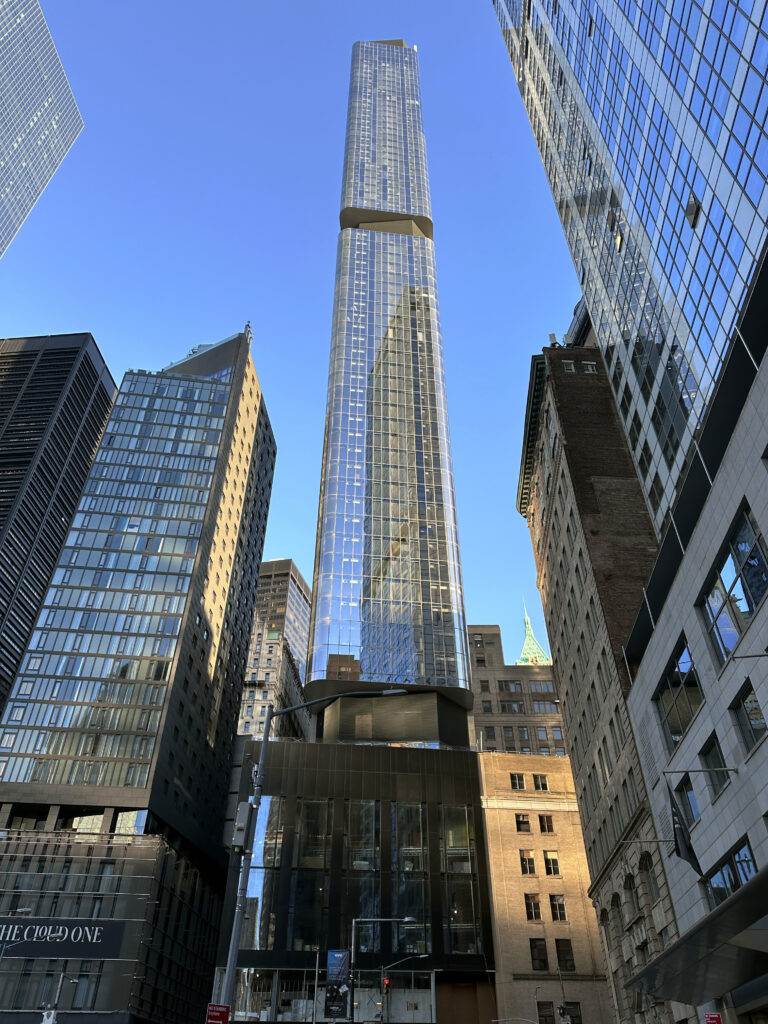 Lower section of 125 Greenwich Street showing street level and podium construction progress in Financial District.
Lower section of 125 Greenwich Street showing street level and podium construction progress in Financial District.
Residents of 125 Greenwich Street will have access to a comprehensive suite of lifestyle and wellness amenities distributed across several upper floors. These include an indoor lap pool for fitness and relaxation, a spa for personal well-being, a state-of-the-art fitness center, and an exclusive private club designed to offer residents expansive city views and a sophisticated social space.
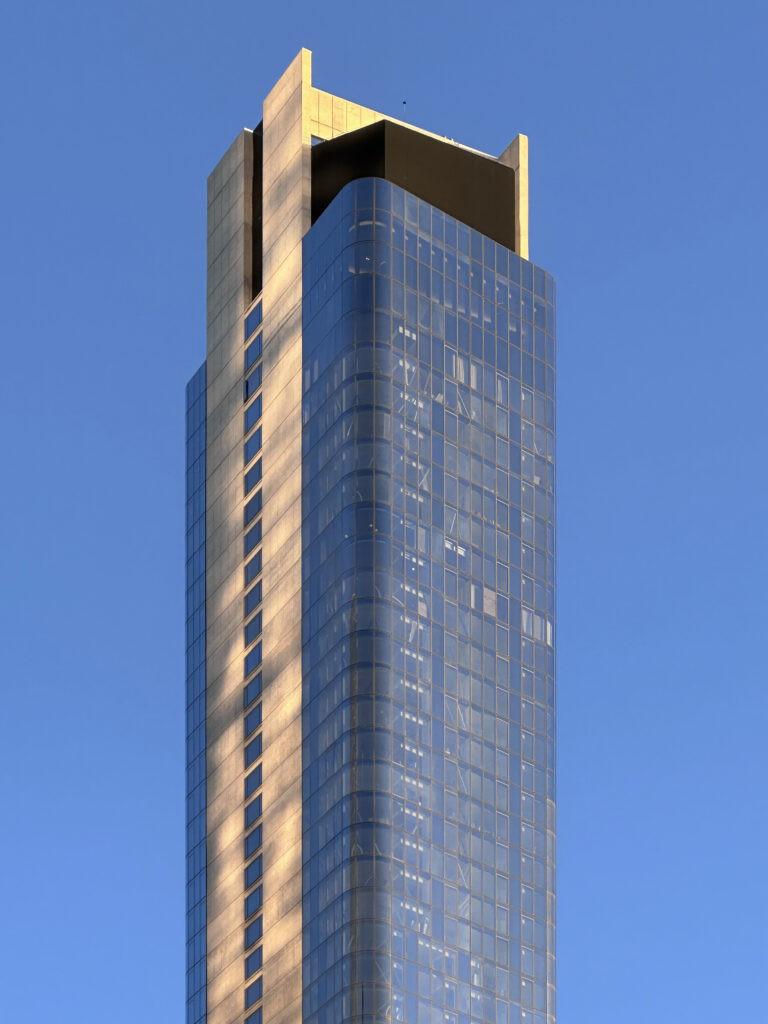 Upper floors of 125 Greenwich Street highlighting amenity levels and city views in downtown Manhattan.
Upper floors of 125 Greenwich Street highlighting amenity levels and city views in downtown Manhattan.
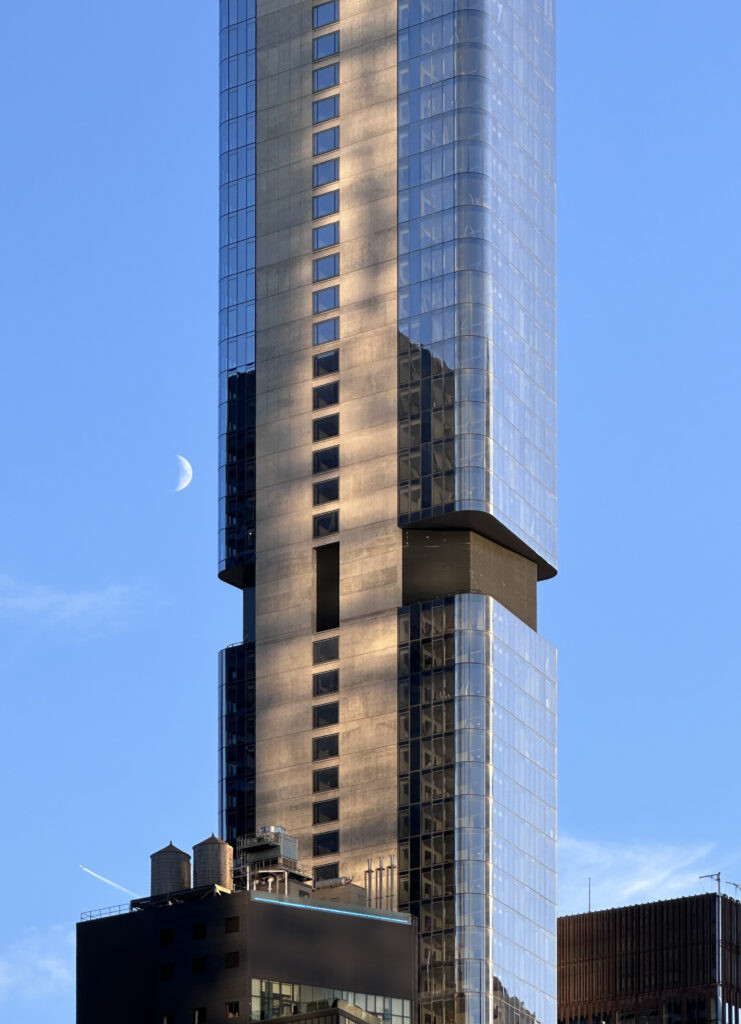 Side view of 125 Greenwich Street skyscraper demonstrating its slender profile and glass curtain wall in NYC.
Side view of 125 Greenwich Street skyscraper demonstrating its slender profile and glass curtain wall in NYC.
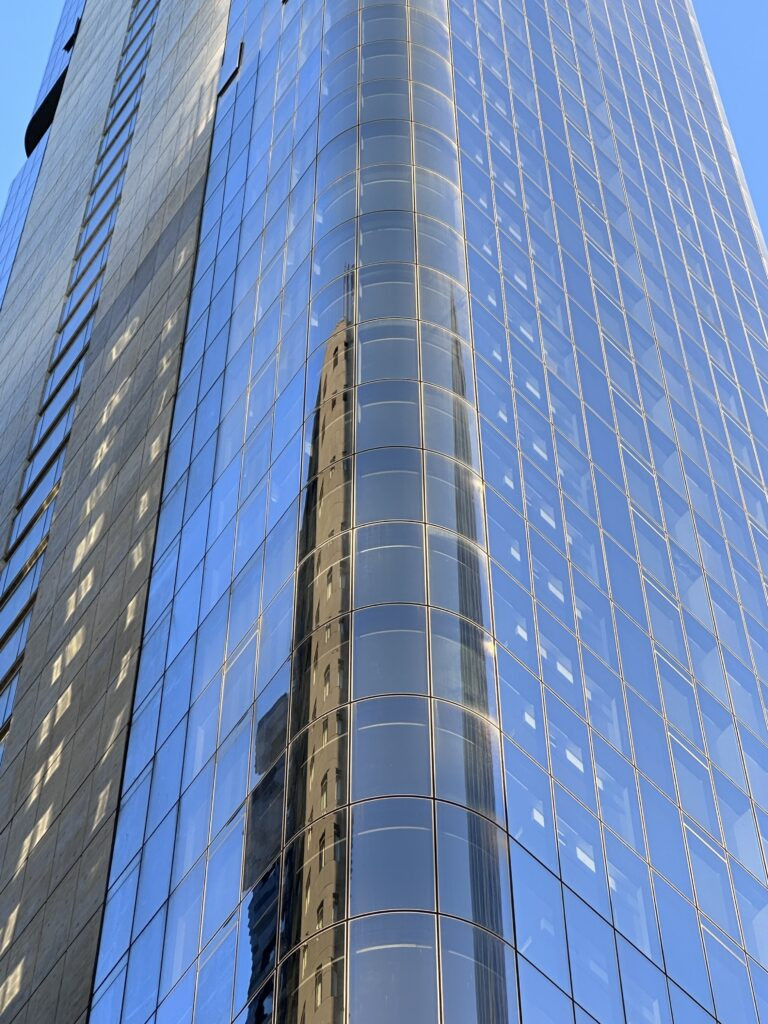 Detail of glass facade and curtain wall system at 125 Greenwich Street, showcasing Rafael Vinoly's design.
Detail of glass facade and curtain wall system at 125 Greenwich Street, showcasing Rafael Vinoly's design.
The Greenwich’s location at 125 Greenwich Street offers exceptional connectivity. It is a short walk from the Oculus at the World Trade Center, a major transportation hub providing access to PATH trains to New Jersey and multiple subway lines. Nearby subway stations include the 1 train at Cortland Street, the R and W trains at Church Street, and connections to the Fulton Street transportation hub and the E train at Chambers Street. Further south, the 4 and 5 trains are accessible at the Wall Street station on Broadway, ensuring residents have convenient access to the entire city and beyond.
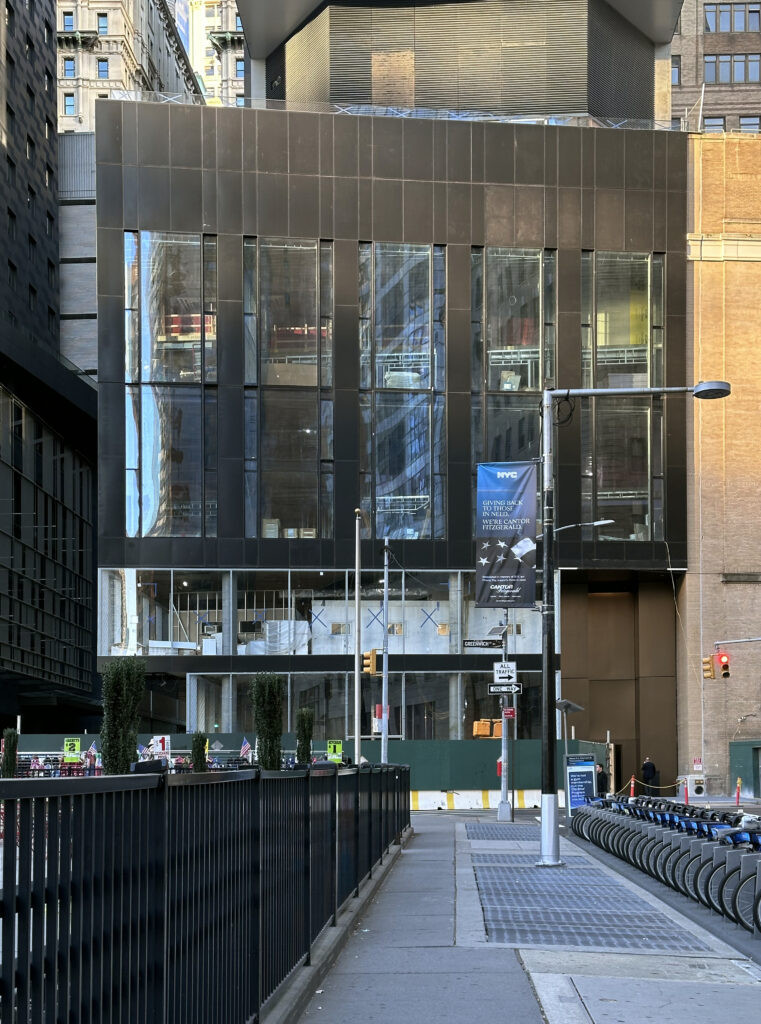 View from below of 125 Greenwich Street emphasizing its height and proximity to surrounding Financial District buildings.
View from below of 125 Greenwich Street emphasizing its height and proximity to surrounding Financial District buildings.
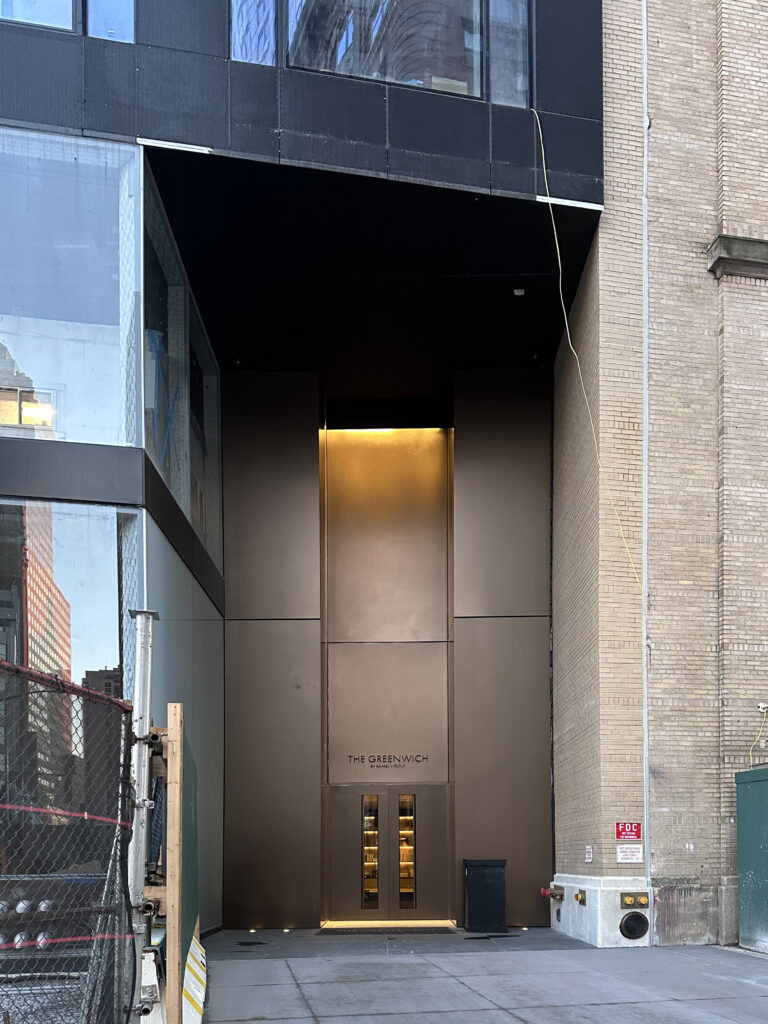 Construction progress at the base of 125 Greenwich Street showing entrance area and streetscape improvements.
Construction progress at the base of 125 Greenwich Street showing entrance area and streetscape improvements.
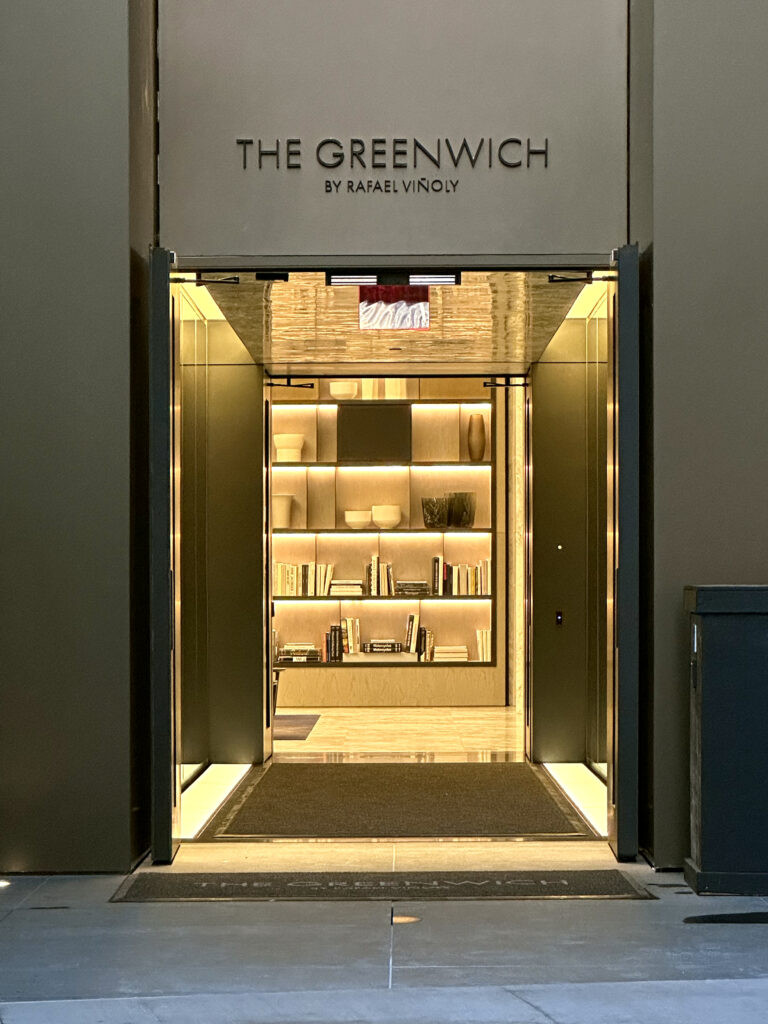 View along Greenwich Street towards 125 Greenwich Street, illustrating its urban context in Manhattan.
View along Greenwich Street towards 125 Greenwich Street, illustrating its urban context in Manhattan.
The Greenwich by Rafael Viñoly at 125 Greenwich Street is on track for full construction completion in the coming year, promising to deliver a premier residential experience in the heart of New York City’s Financial District.
[
