Exciting new illustrations and permits have surfaced, revealing the planned porte-cochère entrance redesign for the Hilton Kearny Street hotel, located at 750 Kearny Street in San Francisco. This prominent hotel sits at the vibrant intersection of Chinatown and the Financial District, and the renovation project is set to modernize its exterior as crews prepare to remove the adjacent Kearny Street pedestrian bridge. Demolition of the bridge is anticipated to commence later this year, aligning with the $66 million Portsmouth Square improvement project.
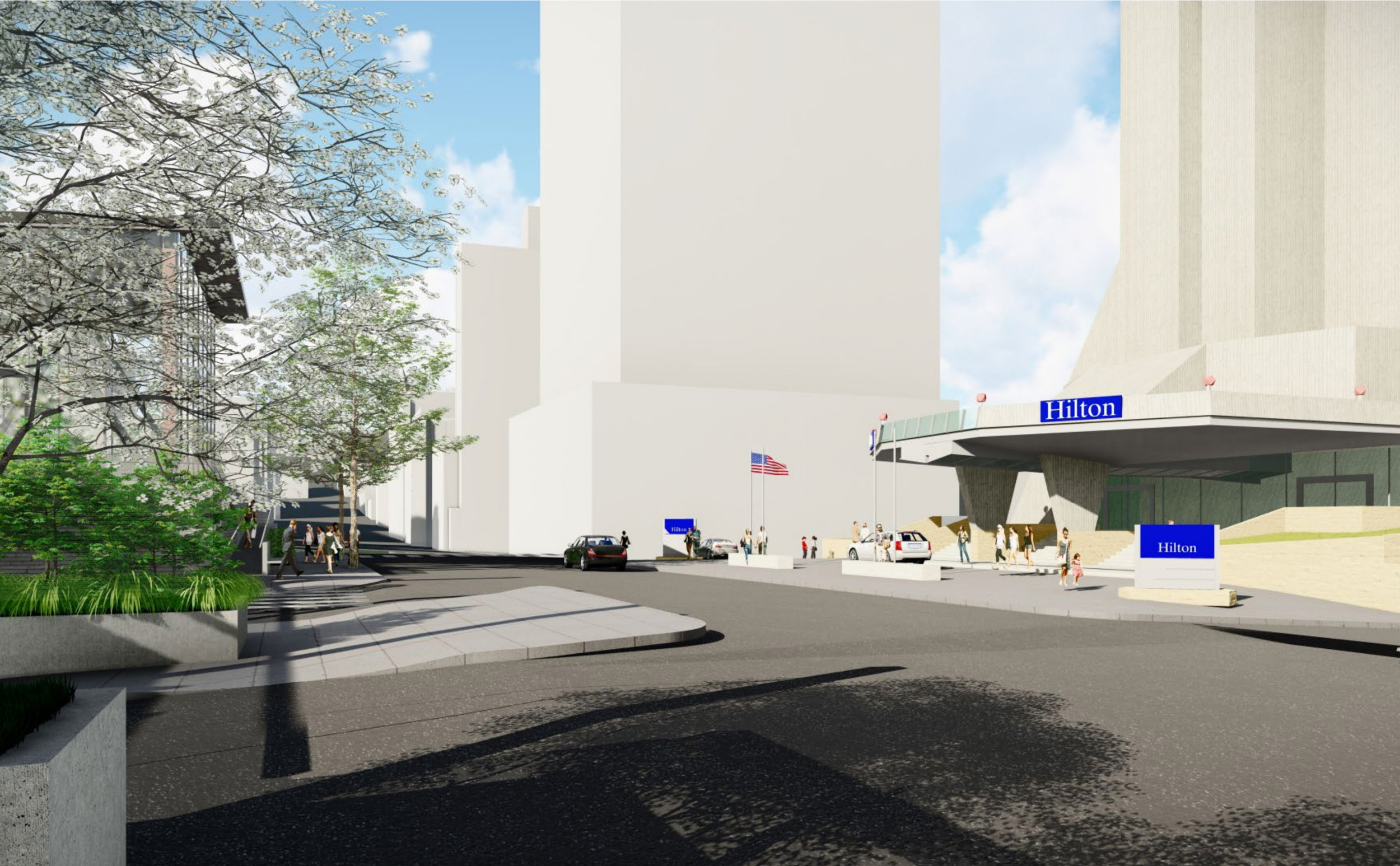 750 Kearny Street redesign, illustration by RDP
750 Kearny Street redesign, illustration by RDP
The illustration showcases the updated porte-cochère design for the Hilton San Francisco Financial District, presenting a modern aesthetic while integrating elements of the existing structure.
The Hilton San Francisco Financial District, originally established as a Holiday Inn, boasts a rich history dating back to its construction in 1971. Designed by the esteemed Chinese American architect Clement Chen in collaboration with John Carl Warnecke & Associates, the 27-story building rises to a height of 298 feet. It stands as a notable example of Brutalist architecture within San Francisco’s cityscape, a style that distinguishes it from the prevalent International Style modernism found throughout the city.
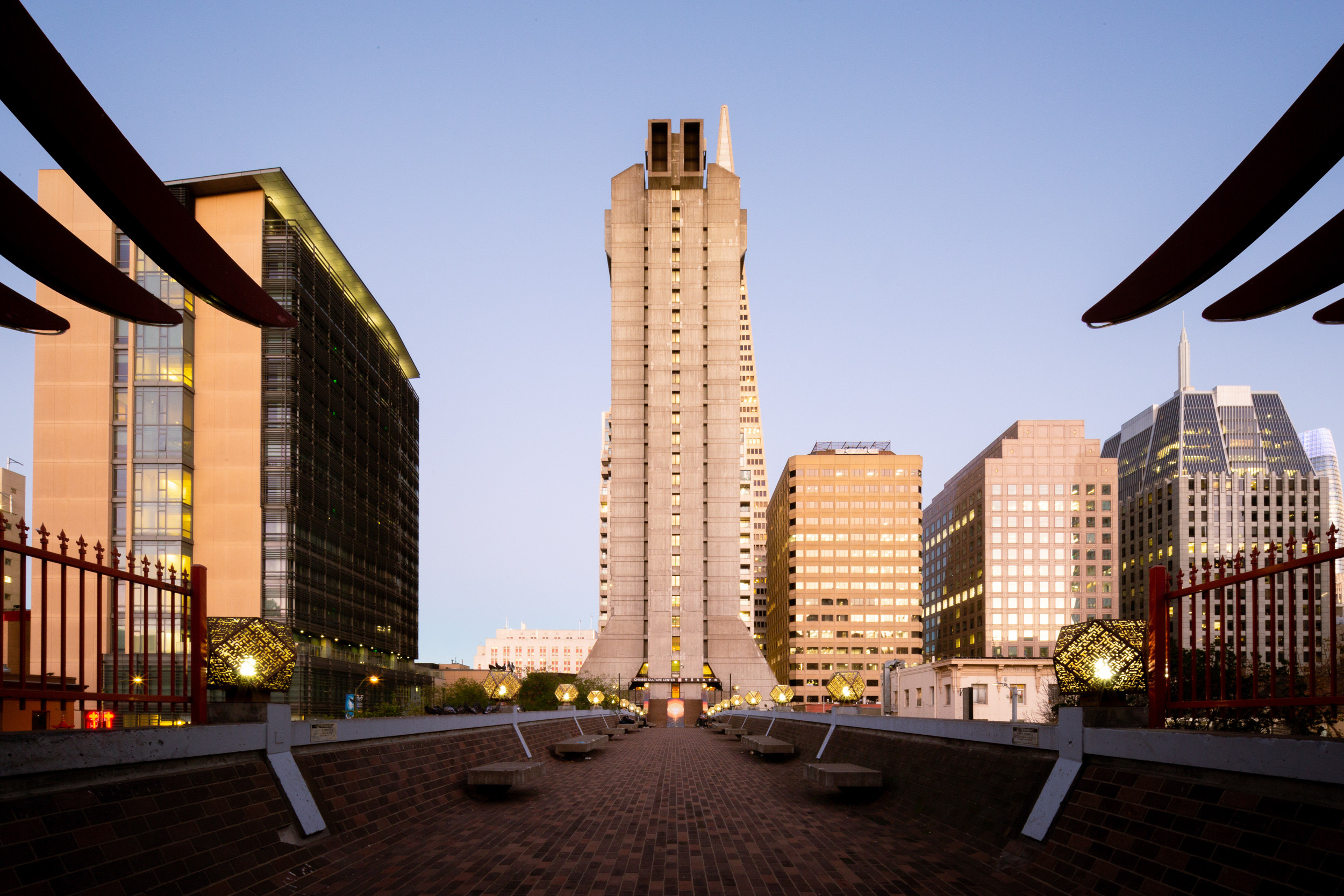 Hilton San Francisco Financial District, image by Andrew Campbell Nelson
Hilton San Francisco Financial District, image by Andrew Campbell Nelson
This photograph captures the Hilton San Francisco Financial District, highlighting its Brutalist architectural style and its commanding presence in the city’s Financial District.
Within the second and third floors of the Hilton Kearny Street hotel lies the Chinese Cultural Center, a significant community space spanning approximately 20,000 square feet that opened its doors in 1973. The pedestrian bridge, connecting the Cultural Center to Portsmouth Square, was conceived to enhance accessibility for the neighborhood. Despite being recognized as potentially eligible for listing in the California Register due to its association with significant events and architectural merit, the bridge has largely faced negative public perception. Its impending removal is likely to be welcomed by many as the elimination of an underutilized and visually unappealing structure.
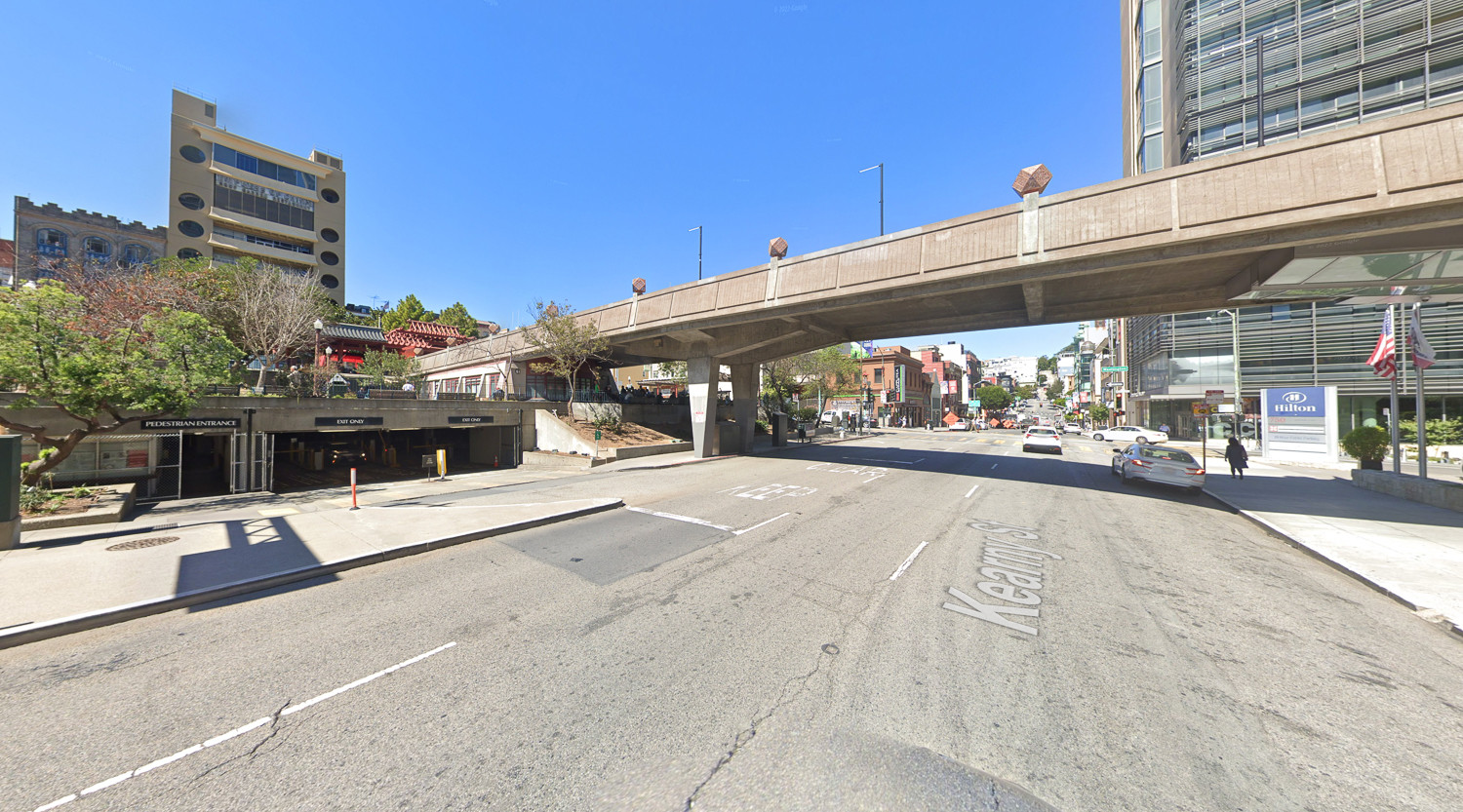 Kearny Street pedestrian bridge and Portsmouth Square, image via Google Street View
Kearny Street pedestrian bridge and Portsmouth Square, image via Google Street View
An image depicting the Kearny Street pedestrian bridge as viewed from Google Street View, showing its connection between the Hilton Hotel and Portsmouth Square, prior to its planned demolition.
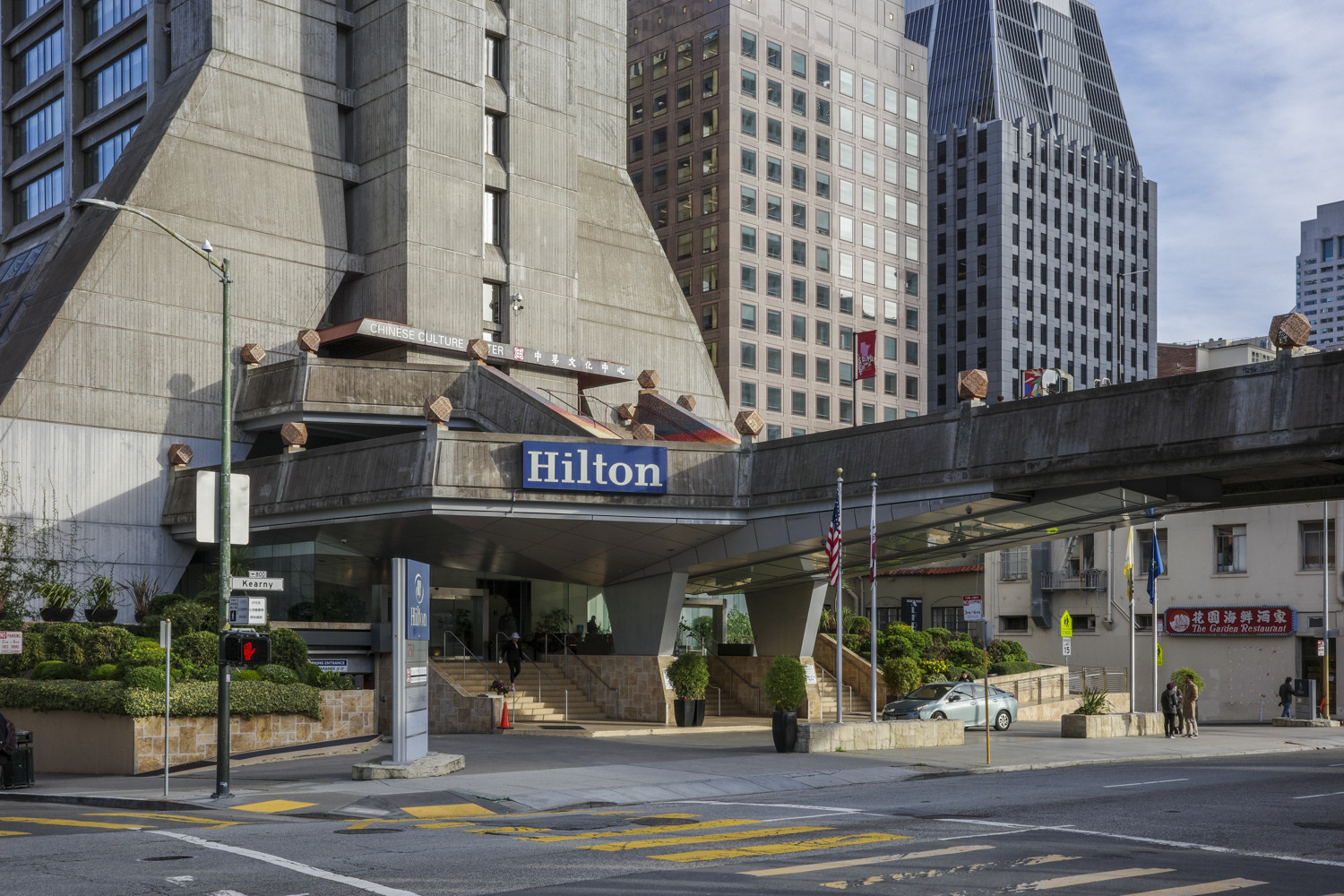 750 Kearny Street Porte-Cochère existing condition, image by Andrew Campbell Nelson
750 Kearny Street Porte-Cochère existing condition, image by Andrew Campbell Nelson
This photograph shows the current porte-cochère entrance of the Hilton at 750 Kearny Street, illustrating the existing structure before the planned redesign and renovation.
The pedestrian bridge itself measures 28 feet in width and 210 feet in length, constructed from robust reinforced concrete supported by cross beams and bents situated on opposite sides of Kearny Street. According to the historic resource review in the Portsmouth Square Draft Environmental Impact Report, the bridge’s history is notable:
“The pedestrian bridge was built in 1971, concurrent with construction of the hotel building and designed in collaboration by architect Clement Chen and Chen Chi-kwan, an architect from Taiwan. At the time of his selection, Chen Chi-kwan was internationally recognized for his contribution to architecture, having previously studied under Walter Gropius at Harvard, taught at the Massachusetts Institute of Technology, and collaborated with I. M. Pei.”
The reimagined hotel port-cochére for the Hilton Kearny Street, as visualized in the Draft EIR, cleverly incorporates a section of the existing bridge, transforming it into a terrace that overlooks Kearny Street. This terrace will feature six of the bridge’s distinctive cuboctahedron light fixtures along its railing, preserving a piece of the structure’s history in the new design. Furthermore, recent permit filings indicate considerations for adding two external egress staircases to 750 Kearny Street, a modification that will necessitate an EIR Addendum.
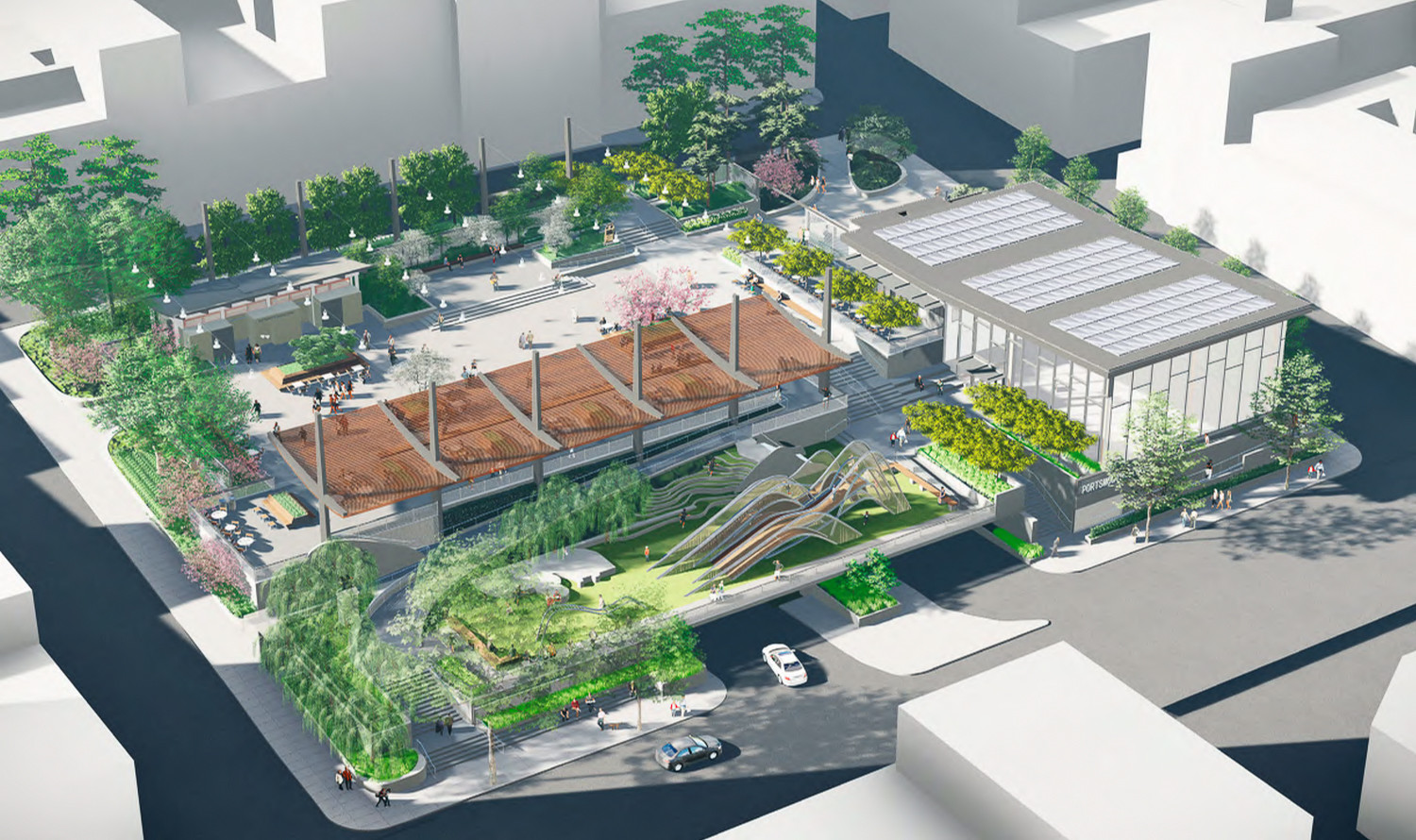 Portsmouth Square aerial overview, design by SWA and MEI
Portsmouth Square aerial overview, design by SWA and MEI
An aerial view rendering of the planned Portsmouth Square renovations, designed by SWA and MEI, showcasing the broader project context surrounding the Hilton Kearny Street improvements.
City representatives from the Recreation and Parks Department announced last year to the Chronicle that construction on Portsmouth Square is slated to begin by late 2023. The initial phase will involve approximately two months of staging and equipment mobilization, followed by the demolition of the pedestrian bridge and the removal of existing recreational and landscaping elements. This comprehensive project promises to revitalize the area surrounding the Hilton Kearny Street, integrating the hotel’s обновленный entrance with the modernized public space of Portsmouth Square.
