Nestled on Manhattan’s Upper East Side, 9 East 71st Street stands as a testament to New York City’s opulent history and architectural evolution. This grand townhouse, featured in Architectural Digest in 1995, has witnessed transformations under the ownership of notable figures, including billionaire businessman Leslie Wexner and, later, Jeffrey Epstein. Originally a private school, its conversion into a luxurious private home by architect Thierry Despont and interior designer John Stefanidis, followed by Alberto Pinto’s redecoration for Epstein, reveals a fascinating narrative of design and societal shifts. This exploration delves into the rich history of 9 East 71st Street, a landmark address that encapsulates decades of New York City’s elite residential landscape.
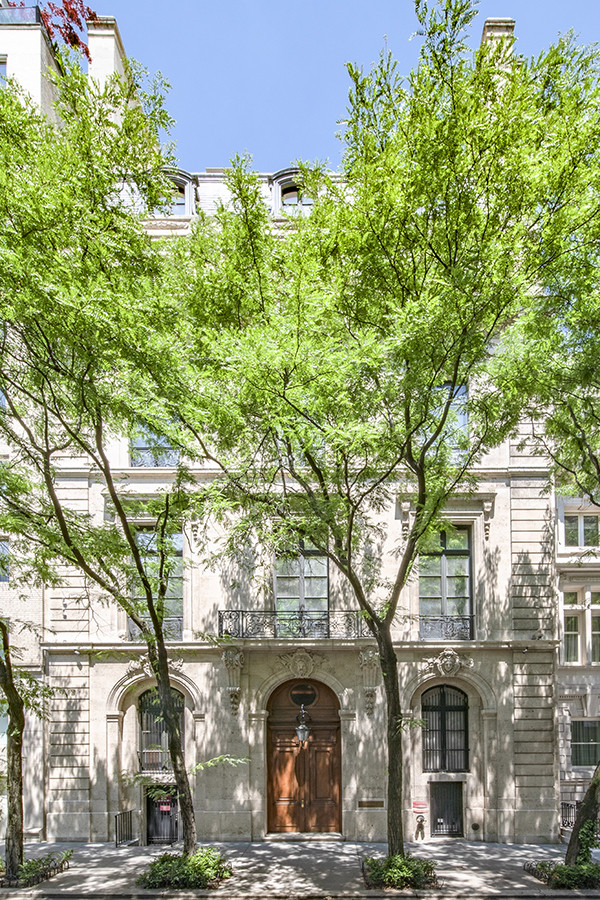 Exterior of 9 East 71st Street townhouse as featured in Architectural Digest in 1995, showcasing its grand facade after renovation by Thierry Despont and John Stefanidis for Leslie Wexner.
Exterior of 9 East 71st Street townhouse as featured in Architectural Digest in 1995, showcasing its grand facade after renovation by Thierry Despont and John Stefanidis for Leslie Wexner.
The story of 9 East 71st Street begins in 1928 when Herbert N. Straus, heir to the Macy’s department store fortune, acquired the property at 7-9 East 71st Street. Straus commissioned the esteemed “Society Architect” Horace Trumbauer to create a residence that would rival the grandeur of its Upper East Side neighbors, including the Frick Mansion across the street. This ambition resulted in plans for a sprawling six-story townhouse, intended to replace the existing Edward H. Van Ingen house built around 1888. Trumbauer, also known for designing Clarendon Court in Newport, Rhode Island, envisioned a home that would epitomize luxury and sophistication of the era.
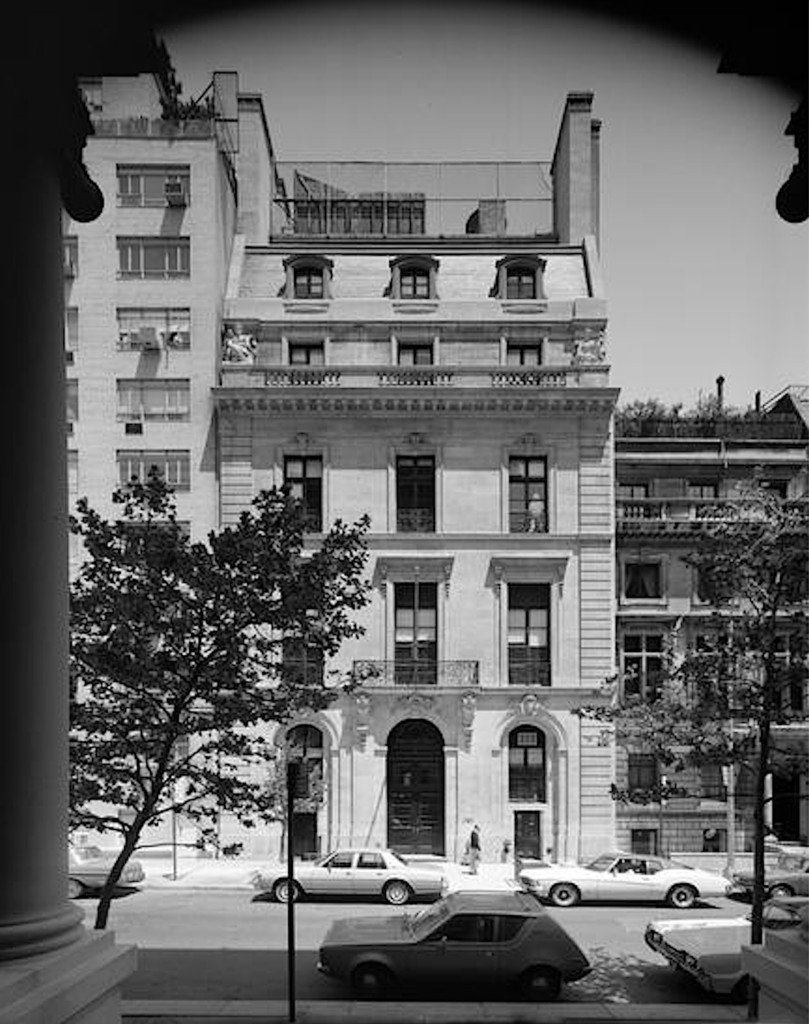 Historical photograph of 7 East 71st Street in 1977, when the building served as the Birch Wathen private school, highlighting its institutional phase before residential reconversion.
Historical photograph of 7 East 71st Street in 1977, when the building served as the Birch Wathen private school, highlighting its institutional phase before residential reconversion.
Straus spared no expense in realizing his vision for 9 East 71st Street. The plans featured imported French limestone, meticulously carved with intricate details and ornamental ironwork. Antiques and entire 18th-century rooms were sourced from Europe to furnish the mansion. However, the devastating stock market crash of 1931 brought construction to a halt, despite the townhouse being near completion. Tragically, Herbert N. Straus passed away in 1933 without ever residing in the magnificent home he commissioned. Despite this, the building remains historically known as the Herbert N. Straus mansion, a testament to his ambitious project on East 71st Street.
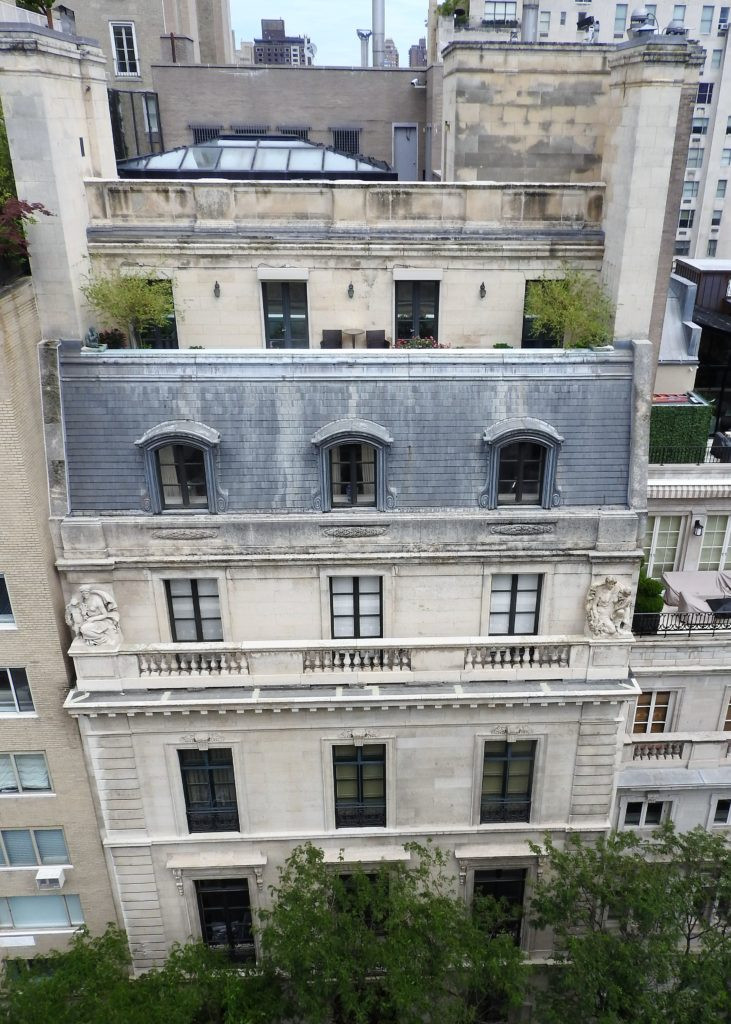 Side view of 9 East 71st Street showing the seventh story addition by Les Wexner, and mechanical structures on the roof, illustrating the architectural changes over time.
Side view of 9 East 71st Street showing the seventh story addition by Les Wexner, and mechanical structures on the roof, illustrating the architectural changes over time.
For nearly a decade, the mansion at 9 East 71st Street remained vacant. In 1944, the Roman Catholic Archbishopric of New York acquired the property, transforming it into an extension of St. Claire Hospital by 1962. Architect Robert J. Reiley oversaw a significant renovation, costing between $250,000 and $300,000, to equip the building for its new medical purpose. During this conversion, two notable 200-year-old interiors from France were carefully removed and preserved, later finding a home in the Metropolitan Museum of Art’s period room collection. These included a Room from a hotel in Bordeaux and the Grand Salon from the Hôtel de Tessé in Paris, now showcased in the Wrightsman Galleries, preserving a piece of French history within the walls that once stood at 9 East 71st Street.
The renovated facility at 9 East 71st Street opened as part of St. Claire’s Hospital on September 8, 1945. The ground floor was redesigned to include a Romanesque-style chapel, adorned with 16th-century Genovese red velvet. The former Louis XV reception room, dining room, and library were repurposed into administrative offices. A modern kitchen and nurses’ dining room were installed in the basement, while the upper floors were transformed with white tiles and patient elevators leading to a roof terrace overlooking Central Park. Interestingly, historical photos from 1943 depict a “7th-floor laundry,” despite the building being only six stories at the time, suggesting potential discrepancies in records or later additions to 9 East 71st Street.
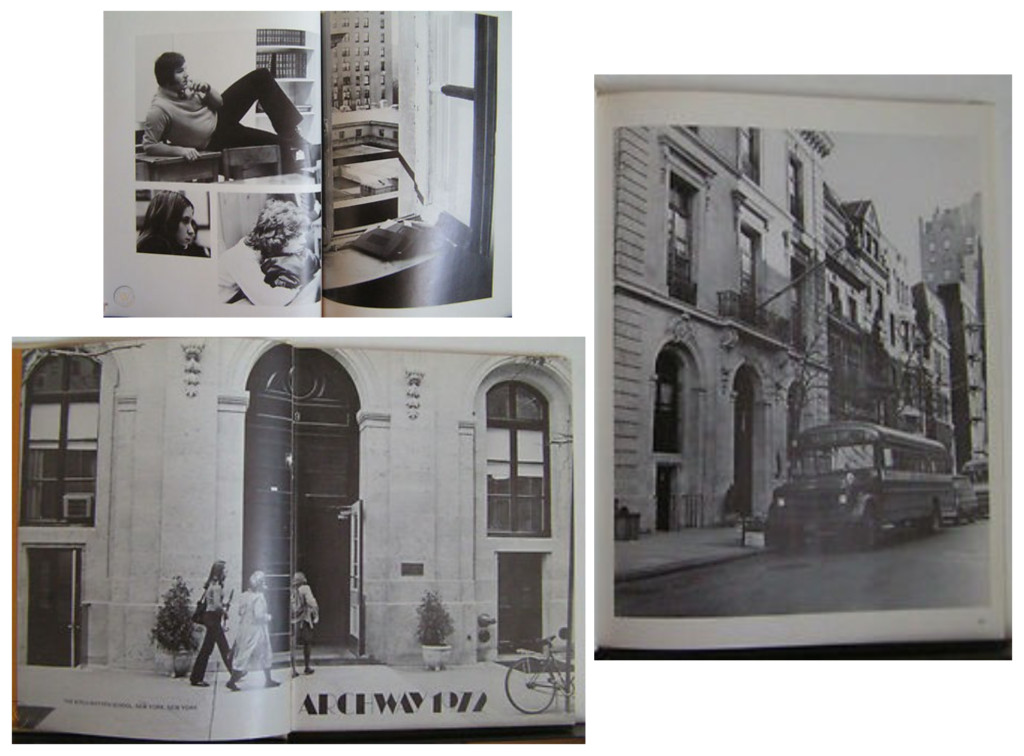 Archival photo from the 1971 yearbook of Birch Wathen private school, capturing students outside 7 East 71st Street, representing its educational chapter.
Archival photo from the 1971 yearbook of Birch Wathen private school, capturing students outside 7 East 71st Street, representing its educational chapter.
St. Clare’s Hospital closed its doors at 9 East 71st Street on July 24, 1961. The building was then purchased by the Birch Wathen School, a prestigious college preparatory day school catering to both boys and girls from kindergarten through 12th grade. Birch Wathen occupied 9 East 71st Street for over two decades, becoming a fixture in the neighborhood before relocating uptown to 210 East 77th Street and eventually becoming the Birch Wathen Lenox School.
In 1989, 9 East 71st Street entered a new era when billionaire businessman Leslie Wexner acquired it for $13.2 million. Wexner, the founder of Limited Brands (now L Brands), envisioned restoring the mansion to its original residential splendor. He enlisted architect Thierry Despont and interior designer John Stefanidis to undertake a comprehensive conversion, transforming the former school back into an opulent private residence. For the first time in half a century, the French Renaissance mansion was poised to become a home once again at 9 East 71st Street.
However, despite the extensive renovations, Wexner reportedly spent minimal time at 9 East 71st Street, with some accounts suggesting he lived there for no more than two months. In 1993, Wexner married Abigail Koppel and relocated to Ohio, where they preferred to raise their family. This decision paved the way for the next chapter in the townhouse’s complex history.
In 1996, Jeffrey Epstein moved into 9 East 71st Street, and Les Wexner later transferred the deed to him without any recorded payment. This transaction has fueled considerable speculation regarding the nature of their relationship and Epstein’s financial dealings. Investigative journalist Vicky Ward has extensively documented Epstein’s life and career, including his controversial acquisition of the townhouse, in her Vanity Fair article “The Talented Mr. Epstein” and the Netflix documentary “Jeffrey Epstein: Filthy Rich.” These sources paint a picture of Epstein as a figure of deception and manipulation, starting from his early career. Reports suggest Wexner himself felt exploited by Epstein, with some alleging significant financial losses.
Epstein’s residency at 9 East 71st Street coincided with a redecoration by Alberto Pinto, marking a distinct stylistic departure from the Wexner era. Comparing photographs from Architectural Digest in 1995, which captured Despont and Stefanidis’s work for Wexner, with later images showcasing Pinto’s designs for Epstein, reveals contrasting aesthetics. Ward’s observations in Vanity Fair described 9 East 71st Street as “the crown jewel of the city’s residential town houses,” emphasizing its imposing scale and grandeur. She noted eccentric design elements introduced by Epstein, such as rows of framed eyeballs and a sculpture of a naked African warrior, creating an atmosphere that was both opulent and unsettling.
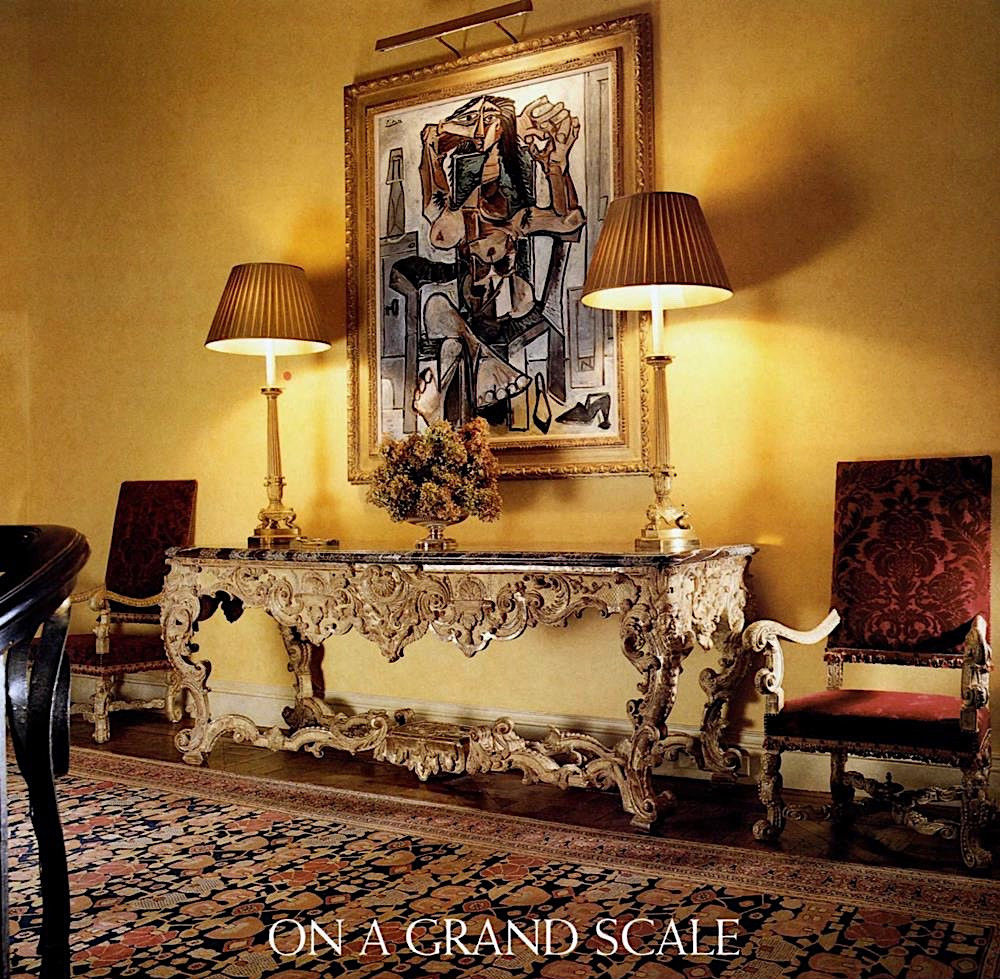 Living room of Les Wexner's townhouse designed by Thierry Despont and John Stefanidis, featured in Architectural Digest 1995, showcasing classic and refined interior design.
Living room of Les Wexner's townhouse designed by Thierry Despont and John Stefanidis, featured in Architectural Digest 1995, showcasing classic and refined interior design.
The design choices under Wexner and Epstein reflect their distinct tastes and personalities. Wexner’s renovation, captured in the 1995 Architectural Digest feature, showcased a refined elegance. The living room, for instance, featured 18th-century mahogany bookcases, French parquet floors, and a curated collection of art, including a Picasso on the second-floor landing. Stefanidis described his design philosophy as aiming for grand architecture without pompousness, utilizing lighthearted stenciling and vibrant silk draperies to complement Wexner’s modern art collection at 9 East 71st Street.
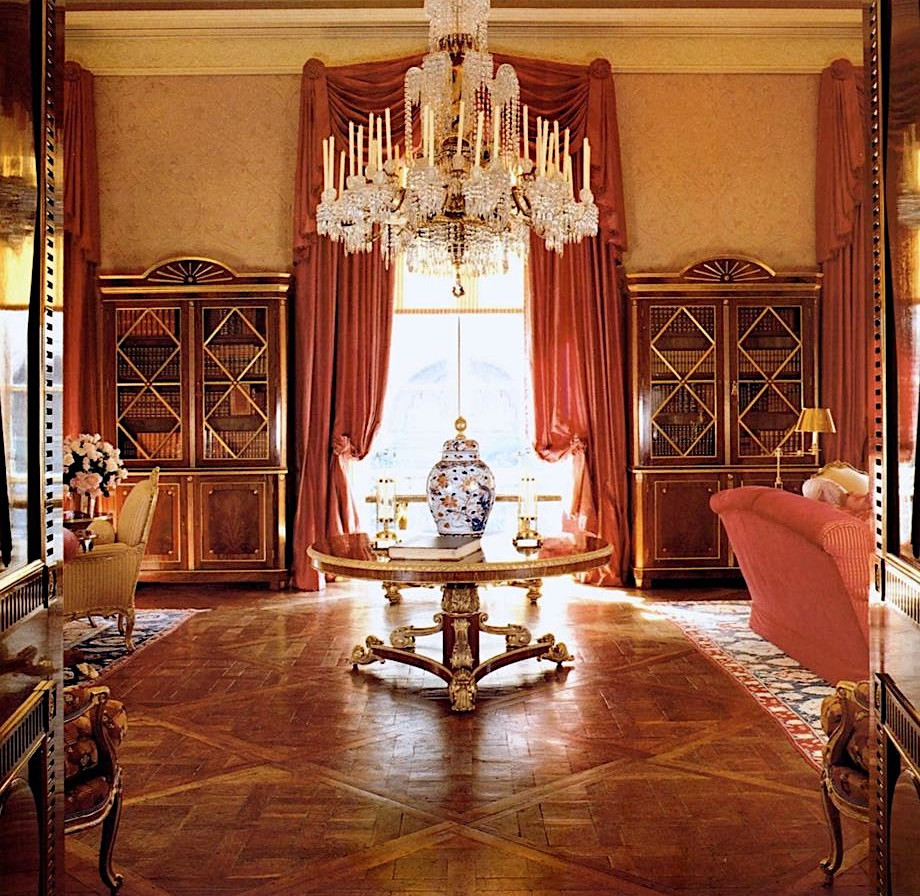 Another view of Les Wexner's living room at 9 East 71st Street, highlighting the 18th-century bookcases and parquet de Versailles floors, exemplifying sophisticated design.
Another view of Les Wexner's living room at 9 East 71st Street, highlighting the 18th-century bookcases and parquet de Versailles floors, exemplifying sophisticated design.
In contrast, Alberto Pinto’s redecoration for Jeffrey Epstein introduced a more opulent and arguably cluttered aesthetic to 9 East 71st Street. While retaining some of the mansion’s architectural features, such as the French parquet floors and Persian rug, Pinto incorporated bolder and more eccentric elements. The “office,” as described by Vanity Fair, featured a gilded desk, Portuguese cabinets, and a grand Steinway piano, alongside unusual décor choices like a stuffed black poodle, reflecting Epstein’s desire to make a statement.
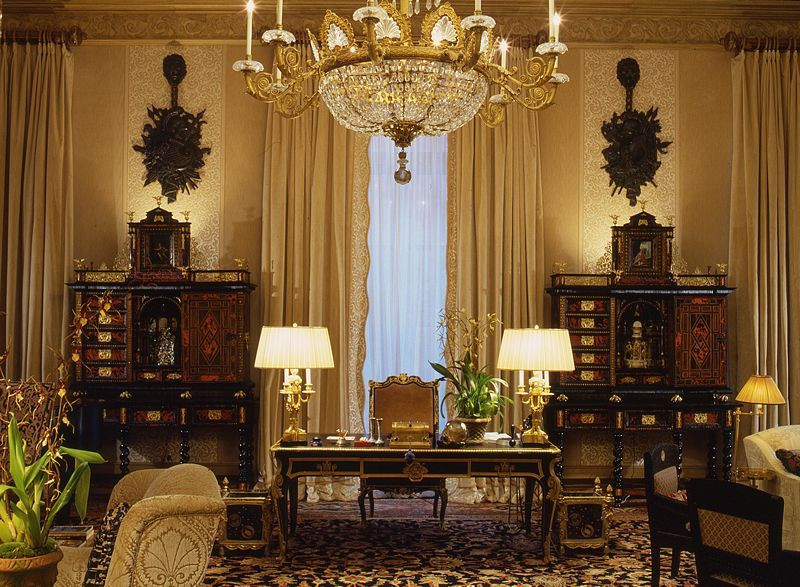 Living room of Jeffrey Epstein's townhouse after redecoration by Alberto Pinto, demonstrating a shift towards a more opulent and eclectic interior design style.
Living room of Jeffrey Epstein's townhouse after redecoration by Alberto Pinto, demonstrating a shift towards a more opulent and eclectic interior design style.
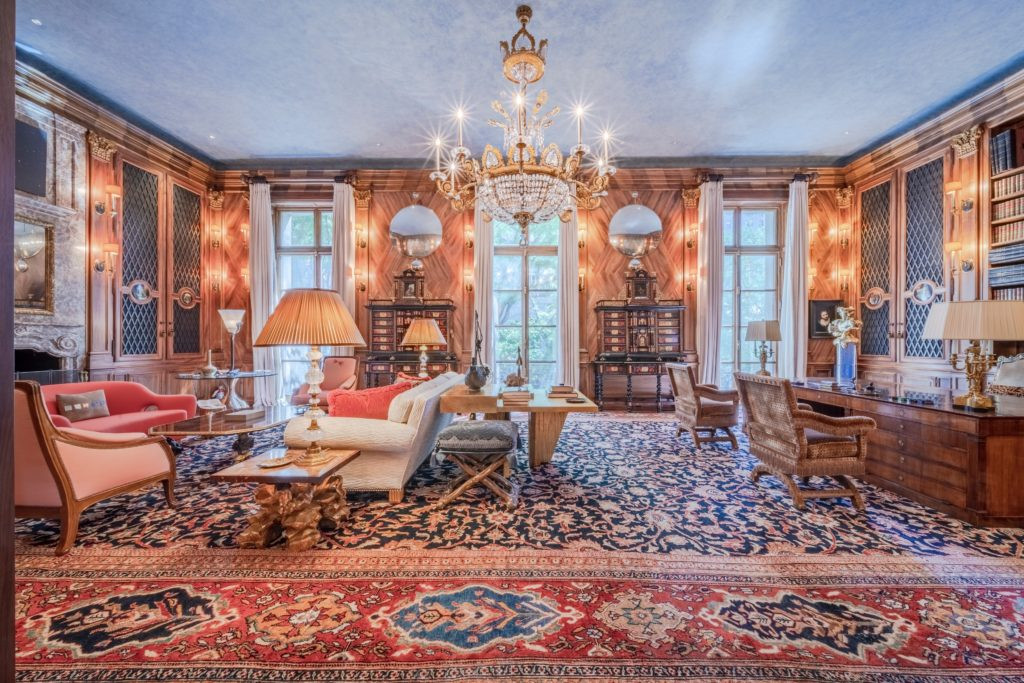 Jeffrey Epstein's living room in 2020, showing a more recent refresh that potentially aligns with Thierry Despont's style, blending classic and contemporary elements within 9 East 71st Street.
Jeffrey Epstein's living room in 2020, showing a more recent refresh that potentially aligns with Thierry Despont's style, blending classic and contemporary elements within 9 East 71st Street.
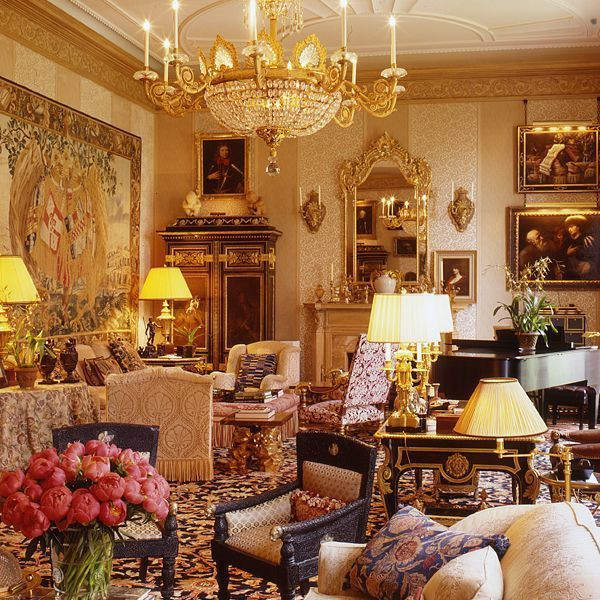 Another view of Jeffrey Epstein's living room as initially decorated by Alberto Pinto, highlighting the richness and density of the interior design scheme at 9 East 71st Street.
Another view of Jeffrey Epstein's living room as initially decorated by Alberto Pinto, highlighting the richness and density of the interior design scheme at 9 East 71st Street.
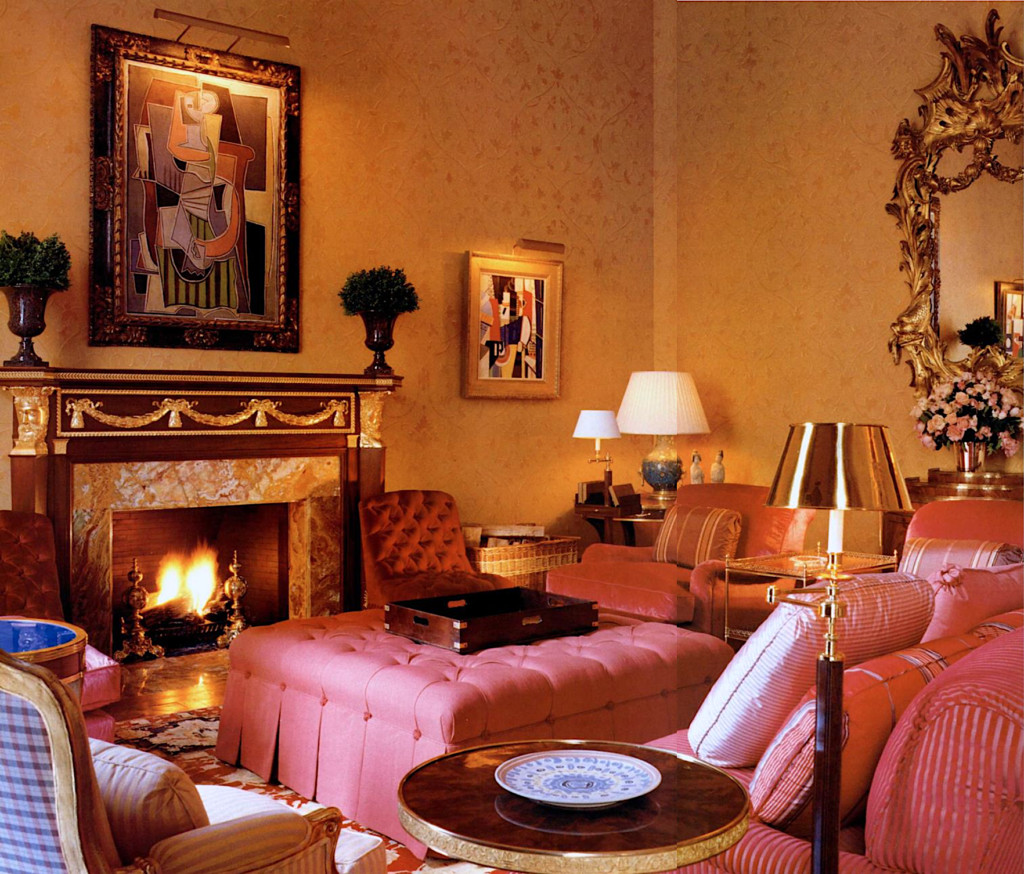 Les Wexner's living room designed by John Stefanidis, emphasizing the lighthearted stenciling and silk taffeta draperies, contrasting with Epstein's heavier style at 9 East 71st Street.
Les Wexner's living room designed by John Stefanidis, emphasizing the lighthearted stenciling and silk taffeta draperies, contrasting with Epstein's heavier style at 9 East 71st Street.
Stefanidis detailed the meticulous craftsmanship involved in Wexner’s renovation, particularly the living room stenciling, executed by a team of five artisans over an extended period. Despont, meanwhile, focused on architectural elements, designing new doors and fireplaces inspired by Russian palaces and creating rooms around a central staircase. The collaboration between Despont and Stefanidis aimed to create a cohesive and historically informed design for 9 East 71st Street, tailored to Wexner’s art collection and lifestyle.
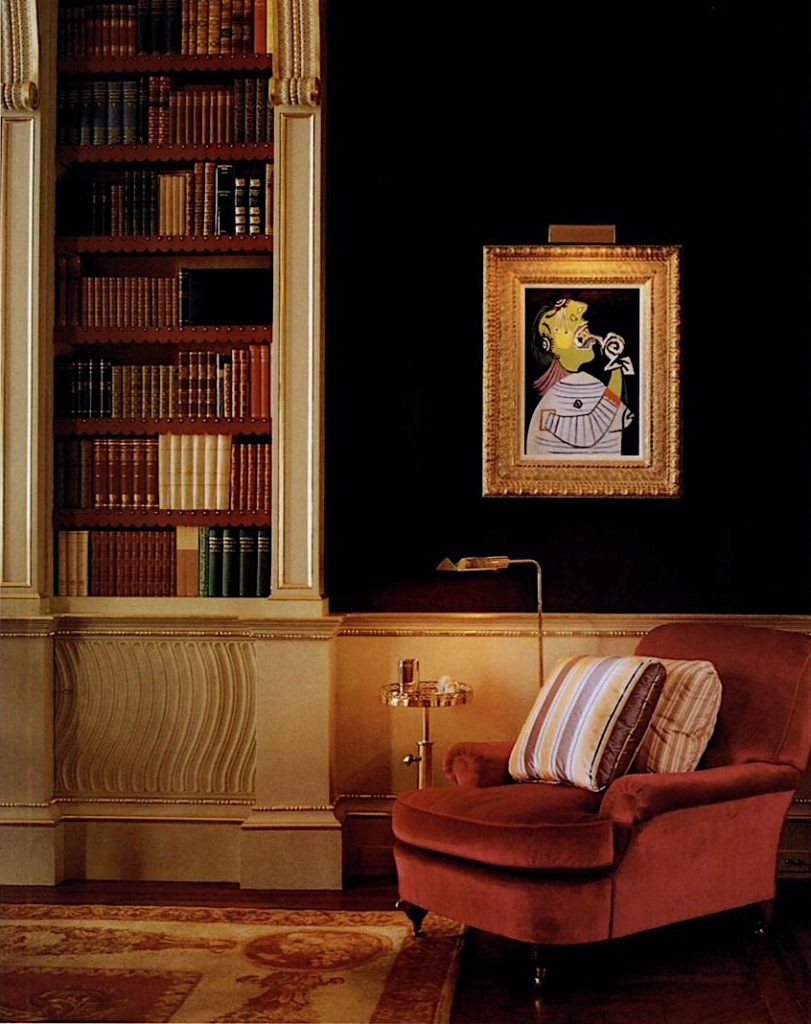 Picasso artwork displayed in Les Wexner's library at 9 East 71st Street, reflecting the sophisticated art collection that influenced the design by Thierry Despont and John Stefanidis.
Picasso artwork displayed in Les Wexner's library at 9 East 71st Street, reflecting the sophisticated art collection that influenced the design by Thierry Despont and John Stefanidis.
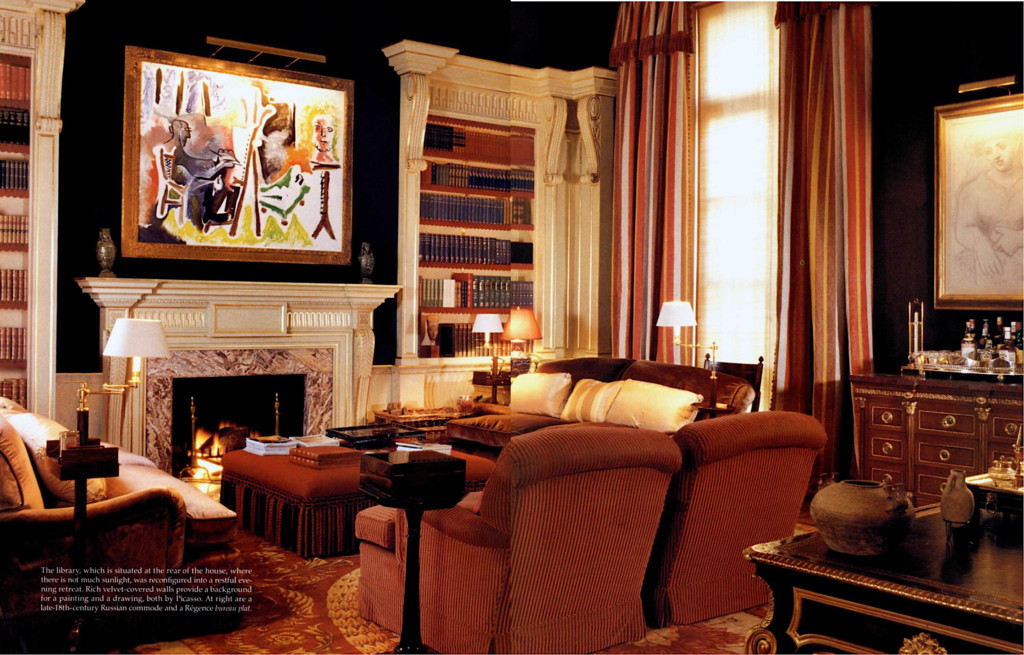 Les Wexner's library at 9 East 71st Street, designed by Thierry Despont and John Stefanidis, showcasing oak parquet de Versailles floors and a refined, book-lined space.
Les Wexner's library at 9 East 71st Street, designed by Thierry Despont and John Stefanidis, showcasing oak parquet de Versailles floors and a refined, book-lined space.
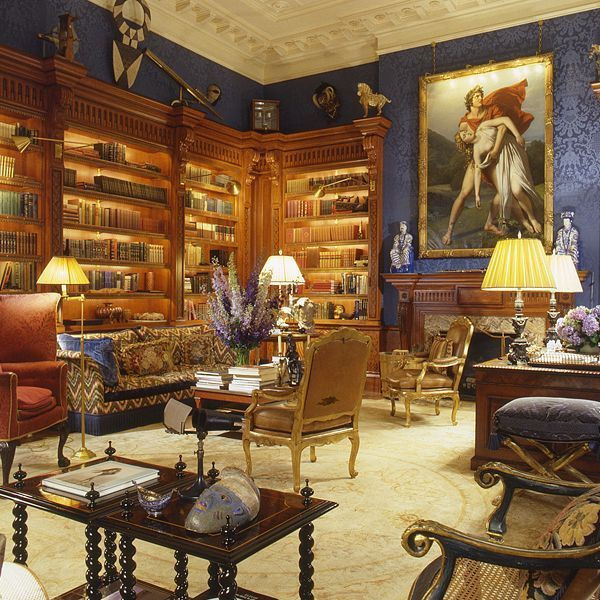 Library bookcase at 9 East 71st Street, originally designed by Thierry Despont and later stripped of paint by Alberto Pinto, illustrating the design modifications under different owners.
Library bookcase at 9 East 71st Street, originally designed by Thierry Despont and later stripped of paint by Alberto Pinto, illustrating the design modifications under different owners.
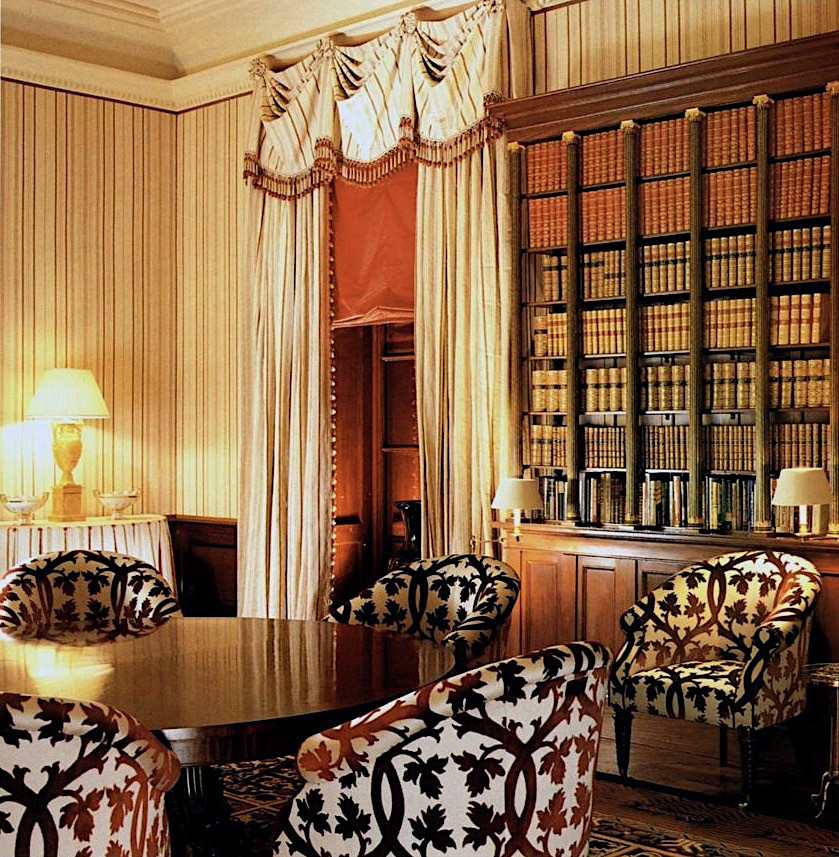 Les Wexner's dining room at 9 East 71st Street, designed by Thierry Despont and John Stefanidis, featuring silk-swathed walls and a French mahogany bookcase, creating a library-like atmosphere.
Les Wexner's dining room at 9 East 71st Street, designed by Thierry Despont and John Stefanidis, featuring silk-swathed walls and a French mahogany bookcase, creating a library-like atmosphere.
The dining room in Wexner’s 9 East 71st Street home was conceived as a quiet, library-like space, paneled in silk and featuring a French mahogany bookcase. Stefanidis emphasized the importance of light in the home’s design, placing larger, sunlit rooms at the front and more intimate spaces at the rear. Mirrors were strategically used in darker rooms to enhance and reflect light. This dining room, originally furnished with Clarence House fabric chairs, was later reimagined by Alberto Pinto for Epstein with leopard print upholstery, demonstrating the stylistic evolution of 9 East 71st Street.
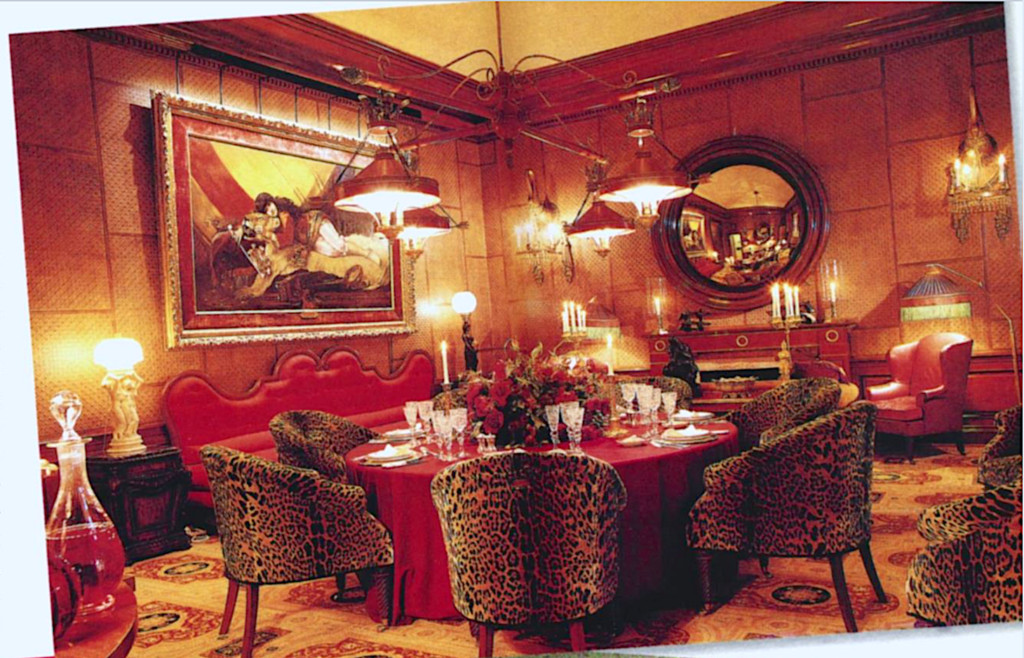 Jeffrey Epstein's dining room at 9 East 71st Street, featuring leopard print chairs and an Oriental fantasy artwork, showcasing Alberto Pinto's distinctive decorative style.
Jeffrey Epstein's dining room at 9 East 71st Street, featuring leopard print chairs and an Oriental fantasy artwork, showcasing Alberto Pinto's distinctive decorative style.
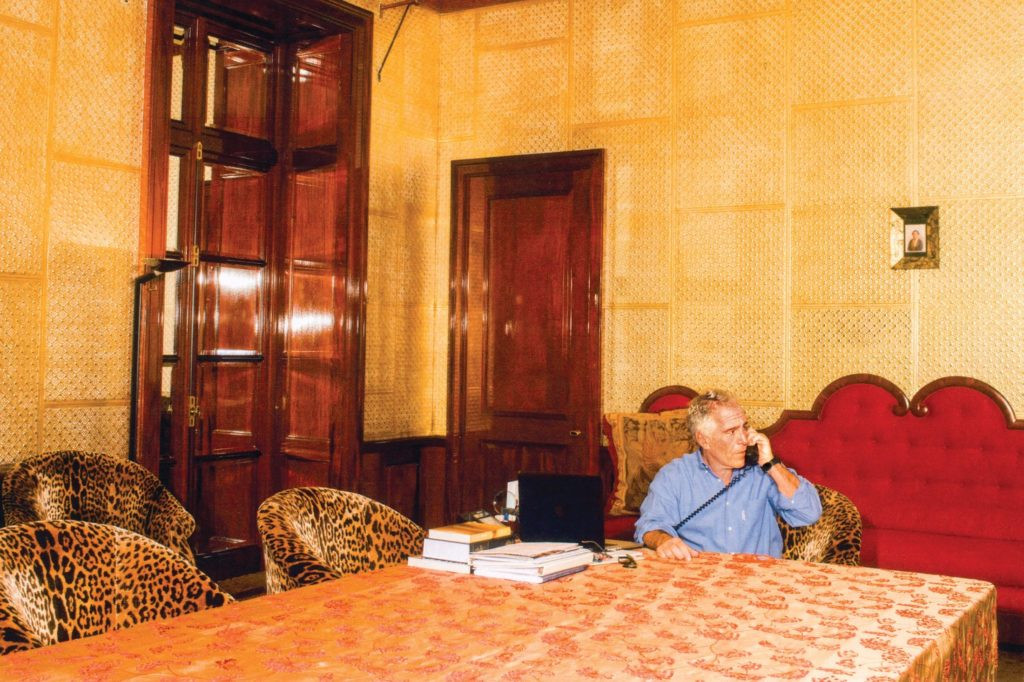 Jeffrey Epstein in his dining room at 9 East 71st Street in 2015, photographed by Christopher Anderson, showing the scale of the dining table and the room's function as a workspace.
Jeffrey Epstein in his dining room at 9 East 71st Street in 2015, photographed by Christopher Anderson, showing the scale of the dining table and the room's function as a workspace.
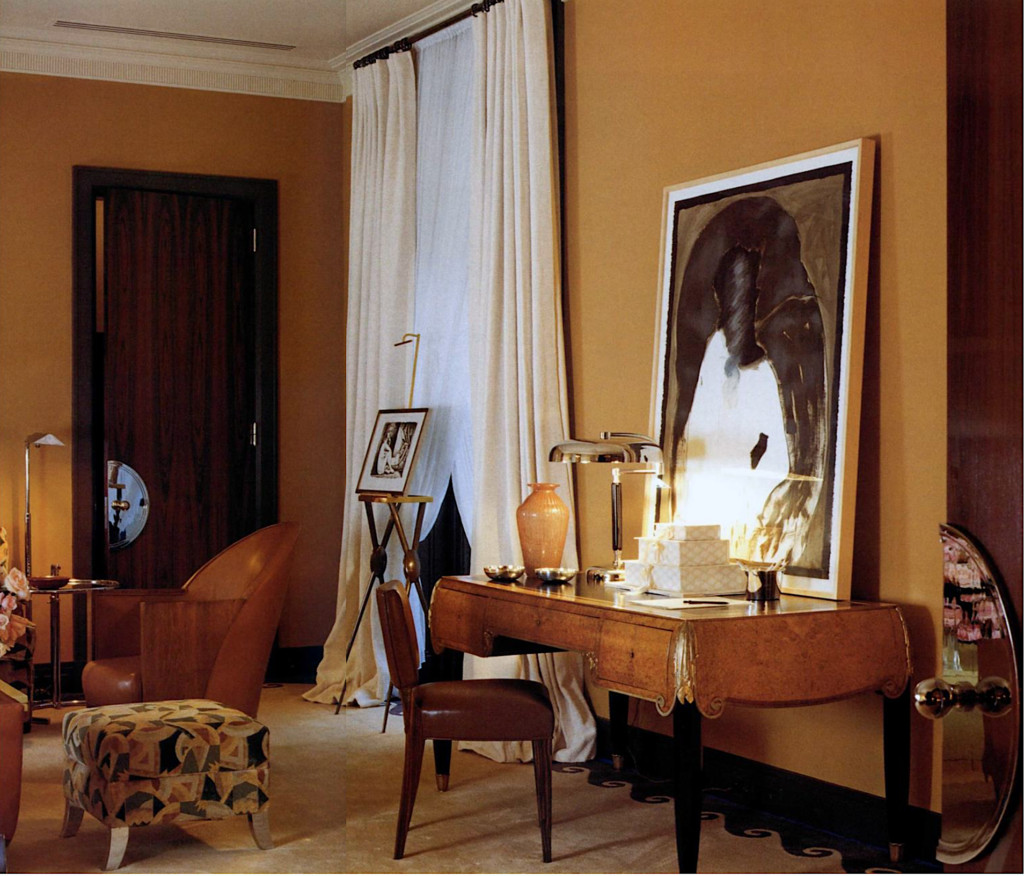 Guest suite sitting room in Les Wexner's townhouse at 9 East 71st Street, featuring Art Deco furniture by Ruhlmann and Süe et Mare, illustrating the diverse design elements incorporated by Despont and Stefanidis.
Guest suite sitting room in Les Wexner's townhouse at 9 East 71st Street, featuring Art Deco furniture by Ruhlmann and Süe et Mare, illustrating the diverse design elements incorporated by Despont and Stefanidis.
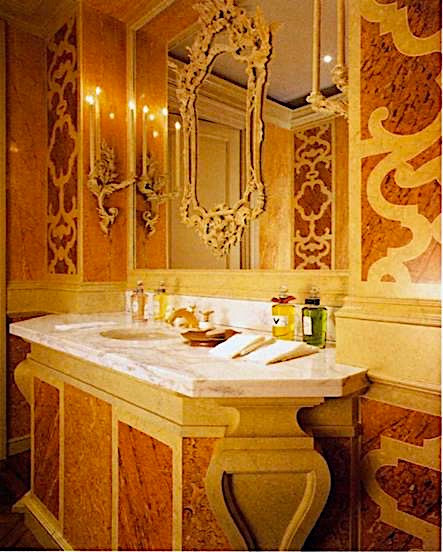 Powder room in Les Wexner's 9 East 71st Street townhouse, showcasing Renaissance marble inlay and a Venetian hand-carved mirror, highlighting the intricate details of the interior design.
Powder room in Les Wexner's 9 East 71st Street townhouse, showcasing Renaissance marble inlay and a Venetian hand-carved mirror, highlighting the intricate details of the interior design.
The guest suite in Wexner’s 9 East 71st Street residence included an Art Deco sitting room, furnished with pieces by Emile-Jacques Ruhlmann and Süe et Mare, demonstrating the breadth of design styles within the townhouse. Even the powder room, with its Renaissance marble inlay and Venetian mirror, exemplified the meticulous attention to detail that characterized the Wexner renovation. Stefanidis’ design philosophy embraced eccentricity, aiming to create spaces that encouraged a second look and avoided conventionality.
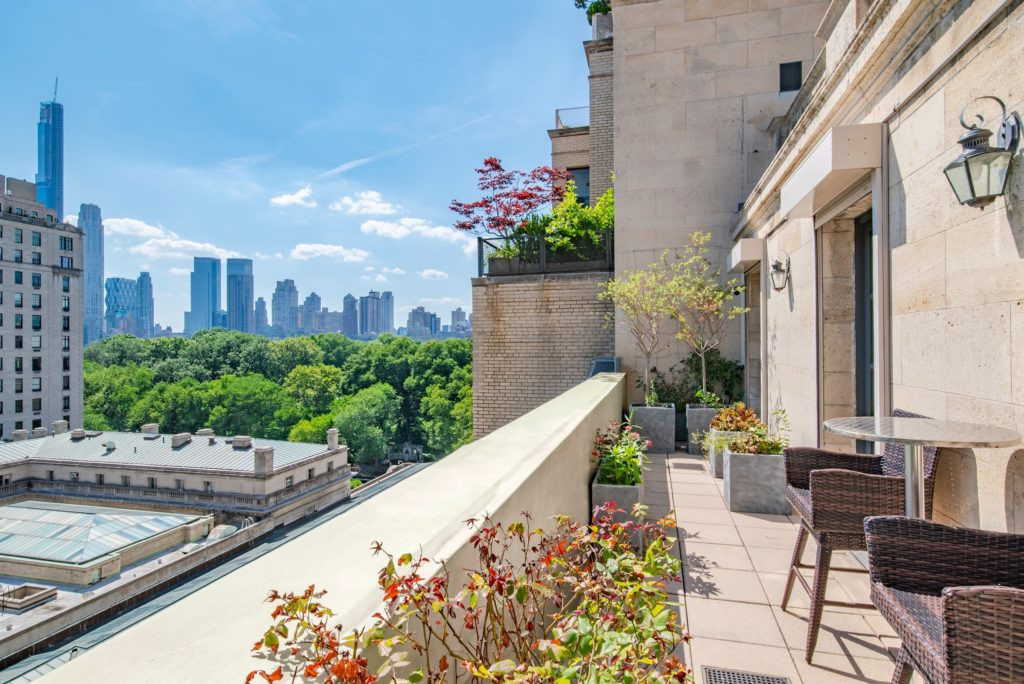 Terrace outside the bedroom suite at 9 East 71st Street, one of the few recent photos from the real estate listing, showing storm shutter boxes and security features.
Terrace outside the bedroom suite at 9 East 71st Street, one of the few recent photos from the real estate listing, showing storm shutter boxes and security features.
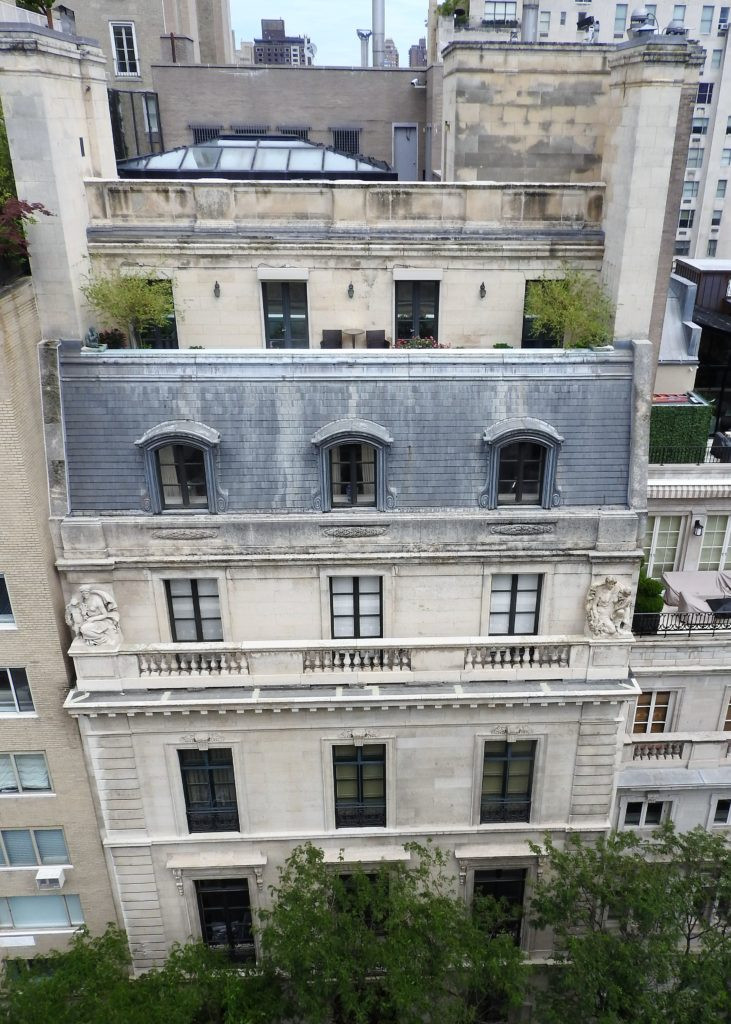 Master bathroom skylight at 9 East 71st Street, presumed location based on descriptions, adding to the mansion's luxurious amenities.
Master bathroom skylight at 9 East 71st Street, presumed location based on descriptions, adding to the mansion's luxurious amenities.
Located between Fifth and Madison Avenues, this seven-story townhouse at 9 East 71st Street is one of Manhattan’s largest private homes, boasting 50 feet of width and over 28,000 square feet of interior space. It features 40 rooms, including ten bedrooms, 15 bathrooms, a two-story reception room, and even a heated sidewalk. Despite its listing price of $88 million, exceeding both its estimated and tax-assessed value, the property ultimately sold in early 2021 for $51 million to an undisclosed foreign financier. The proceeds from the sale were intended to benefit Epstein’s victims, marking a somber conclusion to a chapter in the townhouse’s history.
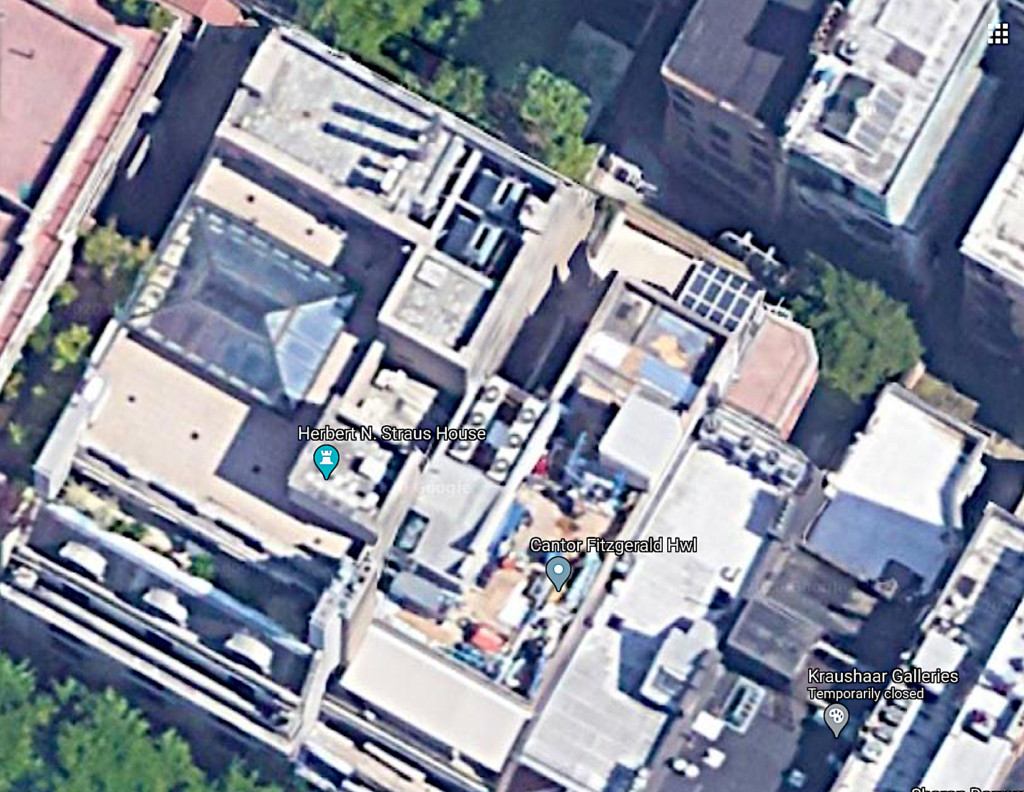 Exterior of 9 East 71st Street at dusk, capturing its grandeur and concluding the visual narrative of the storied Manhattan townhouse.
Exterior of 9 East 71st Street at dusk, capturing its grandeur and concluding the visual narrative of the storied Manhattan townhouse.
The saga of 9 East 71st Street serves as a compelling reflection of New York City’s evolving social and architectural landscape. From Herbert N. Straus’s unrealized dream to its incarnations as a hospital, school, and ultimately, a residence for figures like Wexner and Epstein, the townhouse has absorbed layers of history and design. Its walls whisper tales of opulence, ambition, and the complex narratives of its inhabitants, leaving an indelible mark on the prestigious East 71st Street and the city itself.
