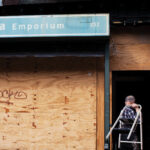Permits have been officially issued, signaling the start of construction for a brand-new school building located at 3350 Richmond Street in the Port Richmond section of Philadelphia. This significant development will house the relocated and modernized AMY at James Martin school, an integral part of the School District of Philadelphia. The project promises to revitalize the area with a state-of-the-art educational facility.
Upon completion, the structure at 3350 Richmond Street will impressively reach four stories in height, encompassing a substantial 88,576 square feet of space. Beyond the school building itself, the plans include the development of a new playground area for students and a convenient surface parking lot and student drop-off loop, addressing both recreational and logistical needs. The architectural vision for this modern educational space is being brought to life by the esteemed firm, KSS Architects.
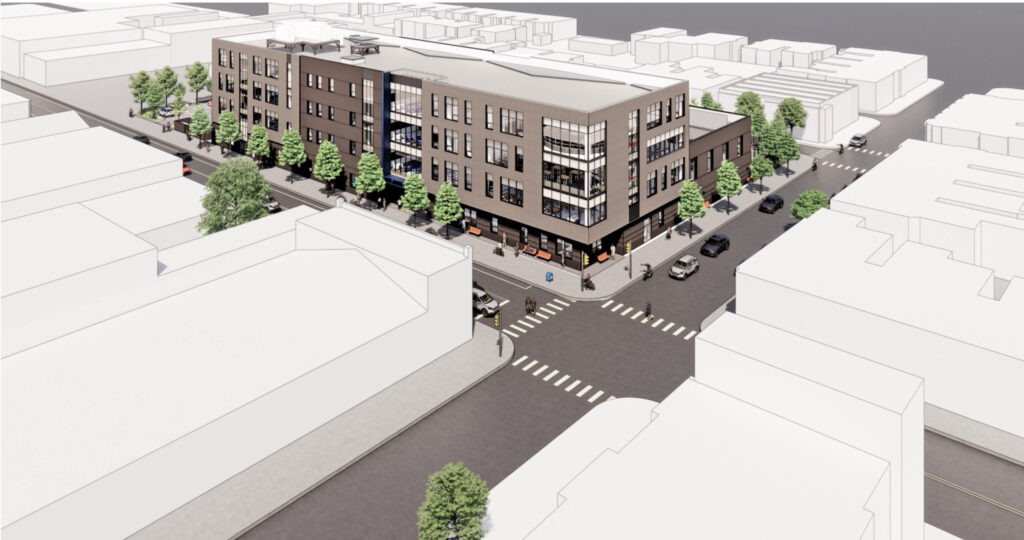 Architectural rendering of the new school building at 3350 Richmond Street showcasing the brick facade and large windows.
Architectural rendering of the new school building at 3350 Richmond Street showcasing the brick facade and large windows.
Modern Design Meets Richmond Street Aesthetics
The design of the new school building at 3350 Richmond Street emphasizes a contemporary aesthetic while respecting the surrounding urban environment. A key feature is the building’s exterior, predominantly clad in brick, offering a timeless yet modern visual appeal. To add depth and visual interest to the facade, KSS Architects have incorporated a thoughtful approach to brickwork.
The brick cladding is segmented into distinct sections, using variations in color to define different parts of the building. For instance, the ground floor level will feature red brick, creating a solid and grounding base. In contrast, sections on the upper floors, particularly at the building corners, will utilize tan brick, providing a lighter contrast and highlighting architectural details. The incorporation of varying window sizes throughout the facade further enhances the modern design, with larger, statement windows strategically placed in areas intended for higher occupancy and activity, allowing for ample natural light.
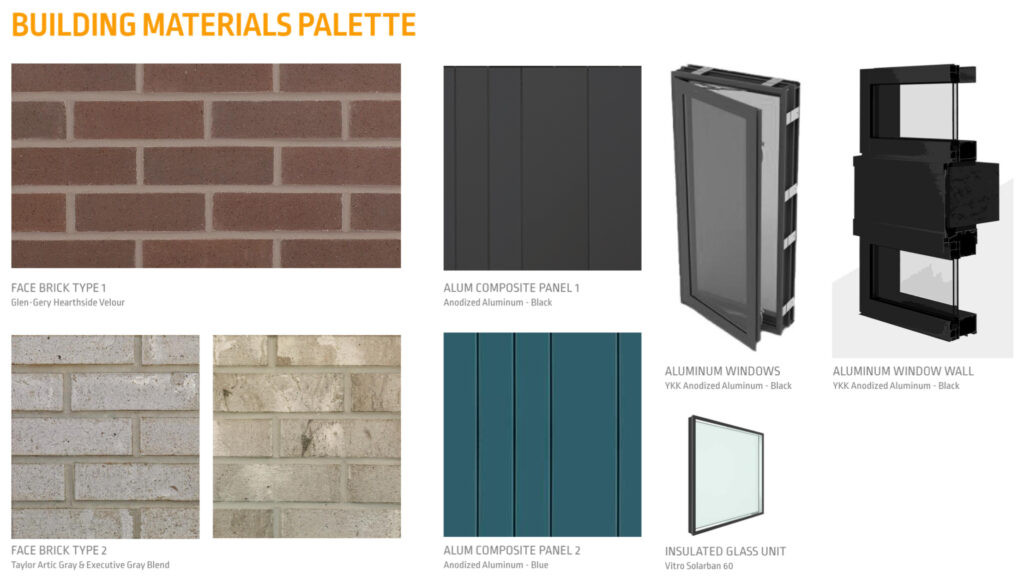 Close-up rendering highlighting the tan brick corner detail and varied window sizes of the Richmond Street school building.
Close-up rendering highlighting the tan brick corner detail and varied window sizes of the Richmond Street school building.
Enhancing the Streetscape of Richmond Street
The project at 3350 Richmond Street goes beyond just constructing a school building; it aims to positively contribute to the streetscape of Richmond Street. A significant aspect of this is the planned integration of greenery. Renderings indicate a commitment to planting numerous street trees around the school’s perimeter, promising to enhance the pedestrian experience and add natural beauty to Richmond Street.
Furthermore, the design includes dedicated garden spaces incorporated within the project, specifically adjacent to the new playground. These green spaces will further soften the urban environment and contribute to a more pleasant and inviting atmosphere along Richmond Street. Notably, the design minimizes blank walls facing the sidewalk, ensuring the school building actively engages with the surrounding street level, avoiding the creation of uninviting dead spaces around its footprint.
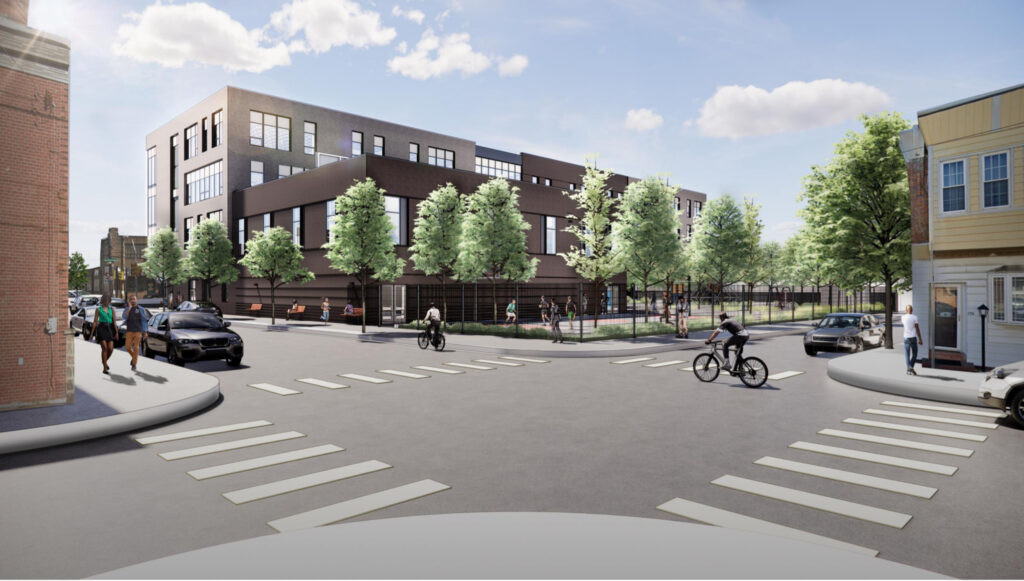 Rendering of the Richmond Street school building showing planned street trees and garden space enhancing the streetscape.
Rendering of the Richmond Street school building showing planned street trees and garden space enhancing the streetscape.
Addressing Parking and Accessibility on Richmond Street
While the school design prioritizes pedestrian-friendly elements and street-level engagement, it also addresses practical considerations such as parking and student drop-off. The inclusion of a surface parking lot is intended to accommodate faculty and staff. Additionally, a dedicated student drop-off and pick-up loop is incorporated into the plans, aiming to streamline student transportation and minimize traffic congestion on Richmond Street during peak hours.
The existing property already features curb cuts for parking access, and the new design largely retains these access points. However, it’s acknowledged that the presence of these curb cuts along Richmond Street and Salmon Street will result in cars crossing the sidewalk to access the parking and drop-off areas. While this will create periods of increased vehicular activity on the sidewalks, particularly at the beginning and end of the school day, it is anticipated to be localized to these times and mirrors the current site conditions.
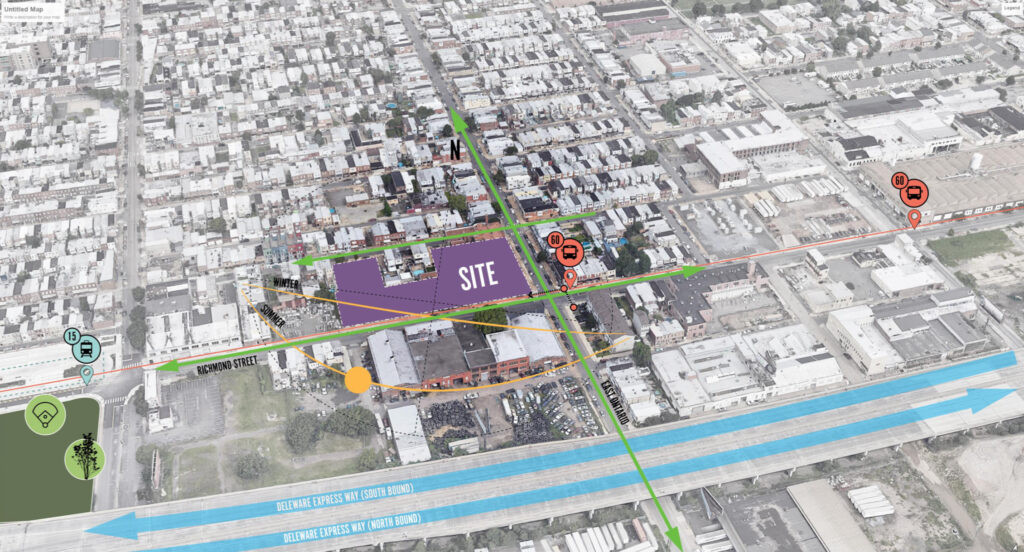 Site plan rendering illustrating the parking lot and student drop-off loop access points along Richmond Street and Salmon Street.
Site plan rendering illustrating the parking lot and student drop-off loop access points along Richmond Street and Salmon Street.
A Modern Replacement for a Historic Richmond Street School
The construction at 3350 Richmond Street marks a significant transition, as the new building will replace an older school that previously occupied the same site. The former school building, while serving the community for many years, possessed a distinct and stately architectural character. It was recognized for its visually appealing stone exterior, featuring arched windows and a prominent cornice, elements that contributed to its status as a local landmark on Richmond Street.
While the new school building offers a solid and modern design in its own right, the demolition of the older structure is acknowledged with a degree of nostalgia. The older school represented a tangible piece of local history and architectural heritage on Richmond Street. However, the decision to replace it underscores the need for modernized educational facilities and the challenges associated with renovating older buildings to meet contemporary standards.
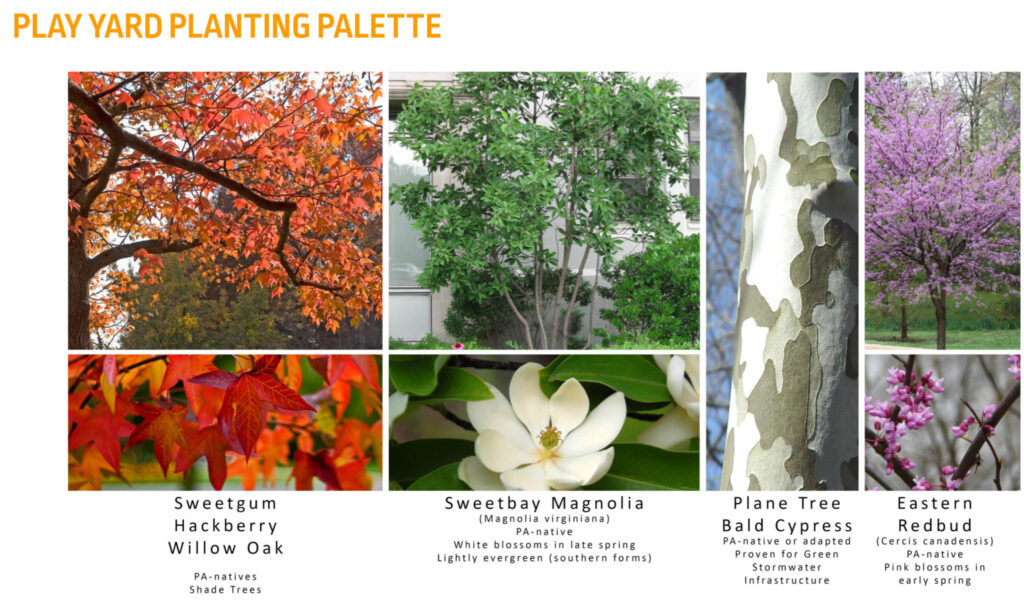 Image of the previous school building at 3350 Richmond Street showcasing its historic stone facade and arched windows.
Image of the previous school building at 3350 Richmond Street showcasing its historic stone facade and arched windows.
Investing in the Future of Richmond Street and Port Richmond
The development of the new school building at 3350 Richmond Street represents a significant investment in the Port Richmond neighborhood and the future of education in Philadelphia. The modernized facility, complete with a new playground and enhanced amenities, is expected to be a valuable asset for the local community. It promises to provide an improved learning environment for students and contribute to the revitalization of the Richmond Street corridor. While preserving the older school building through renovation might have been aesthetically desirable, the practical and financial considerations likely favored the construction of a brand-new, purpose-built educational space, ensuring a long-term benefit for the students and residents of Richmond Street and the surrounding areas.

