Façade work is steadily progressing at 18 West 55th Street, a new 26-story residential development situated in Midtown Manhattan. This project, spearheaded by Skyline Developers and designed by Morris Adjmi Architects, is transforming a formerly vacant interior lot into a striking 289-foot-tall building. Located on West 55th Street in New York, between the bustling Fifth and Sixth Avenues, the building is poised to offer 97 luxury rental units and ground-level commercial space.
Recent observations reveal significant advancements in the building’s exterior. Beige glass fiber reinforced concrete (GFRC) panels, complemented by dark metal spandrels, are increasingly defining the façade. These materials encase the expansive floor-to-ceiling windows that characterize the lower section of the structure. Construction teams have moved onto the third tier of the building’s cascading design, continuing the panel installation. The eastern lot line wall is also receiving attention, with chamfered panels being fitted, while the hoist remains anchored. Preparatory work is evident on the upper levels and western lot line wall, where concrete surfaces have been painted black, setting the stage for further exterior enhancements.
 Beige GFRC panels and dark metal spandrels installation at 18 West 55th Street facade
Beige GFRC panels and dark metal spandrels installation at 18 West 55th Street facade
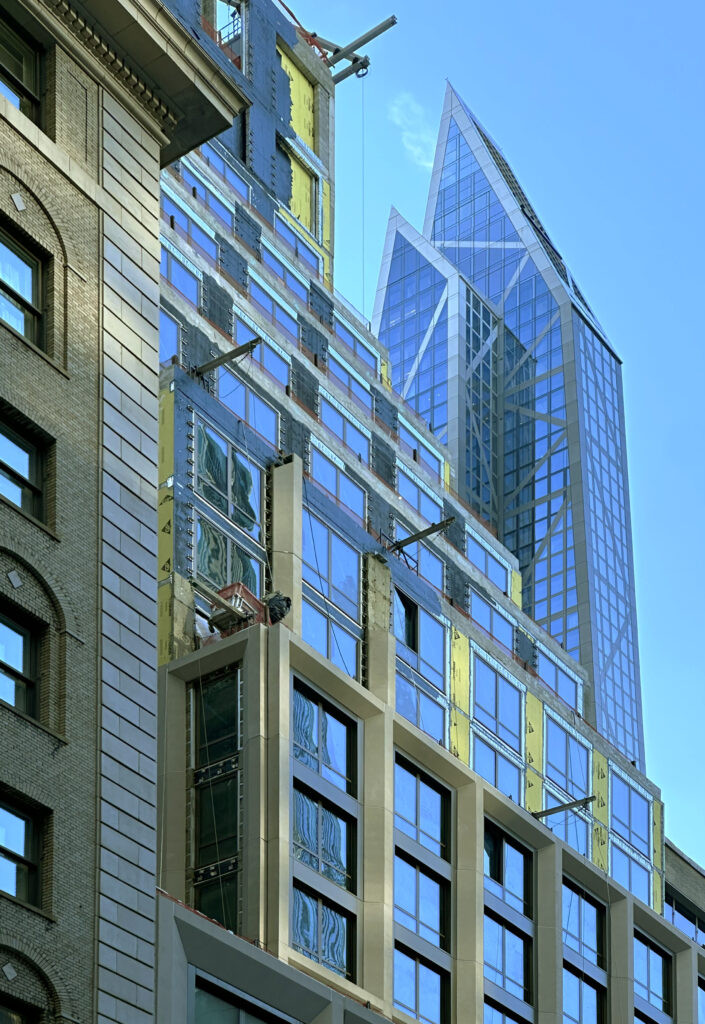 Close up view of facade work with floor-to-ceiling windows at West 55th Street construction site
Close up view of facade work with floor-to-ceiling windows at West 55th Street construction site
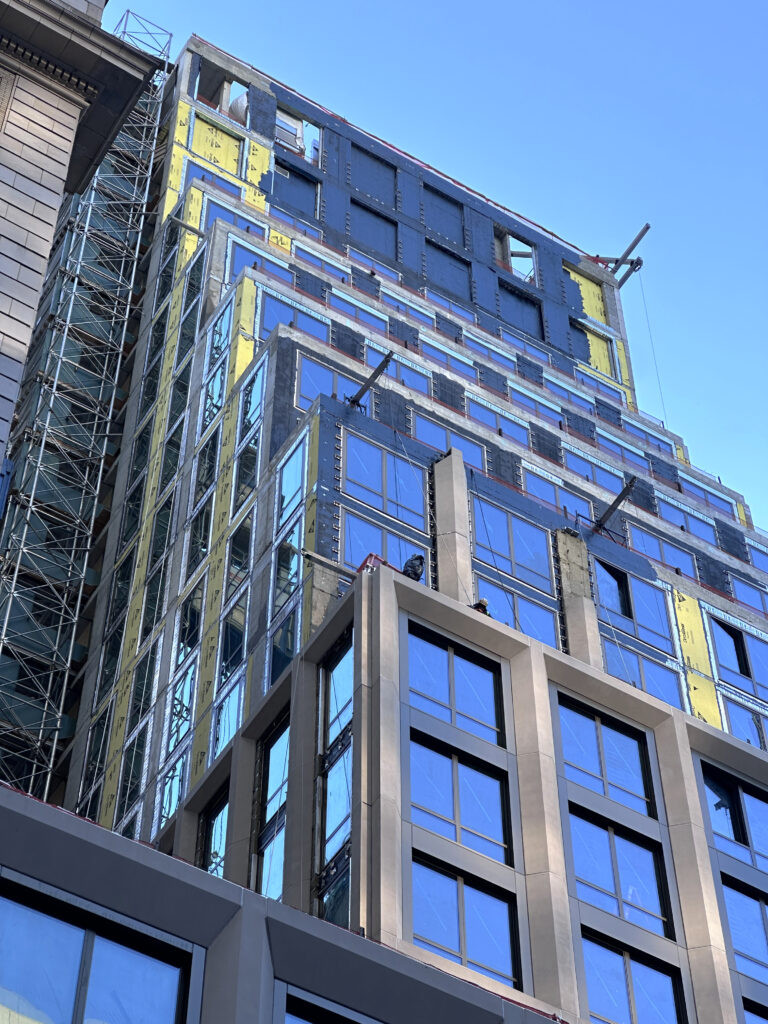 Corner perspective of ongoing construction at 18 West 55th Street in Midtown Manhattan
Corner perspective of ongoing construction at 18 West 55th Street in Midtown Manhattan
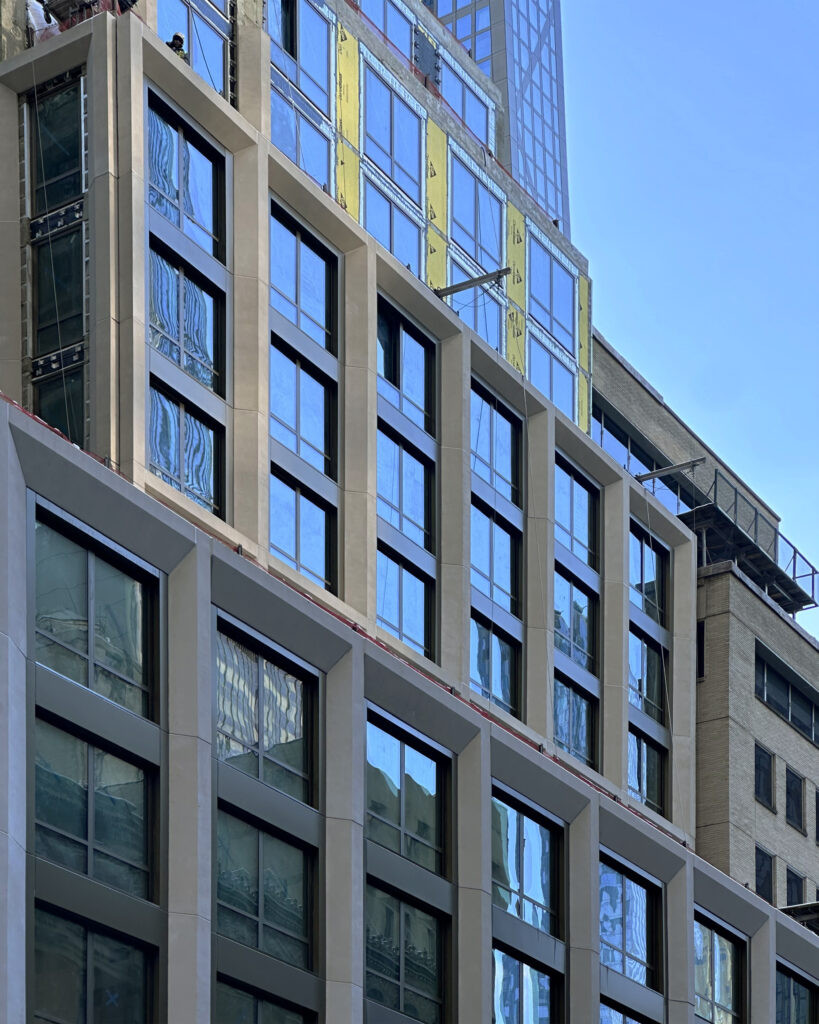 Detailed view of chamfered facade panels being installed on a building at West 55th Street NYC
Detailed view of chamfered facade panels being installed on a building at West 55th Street NYC
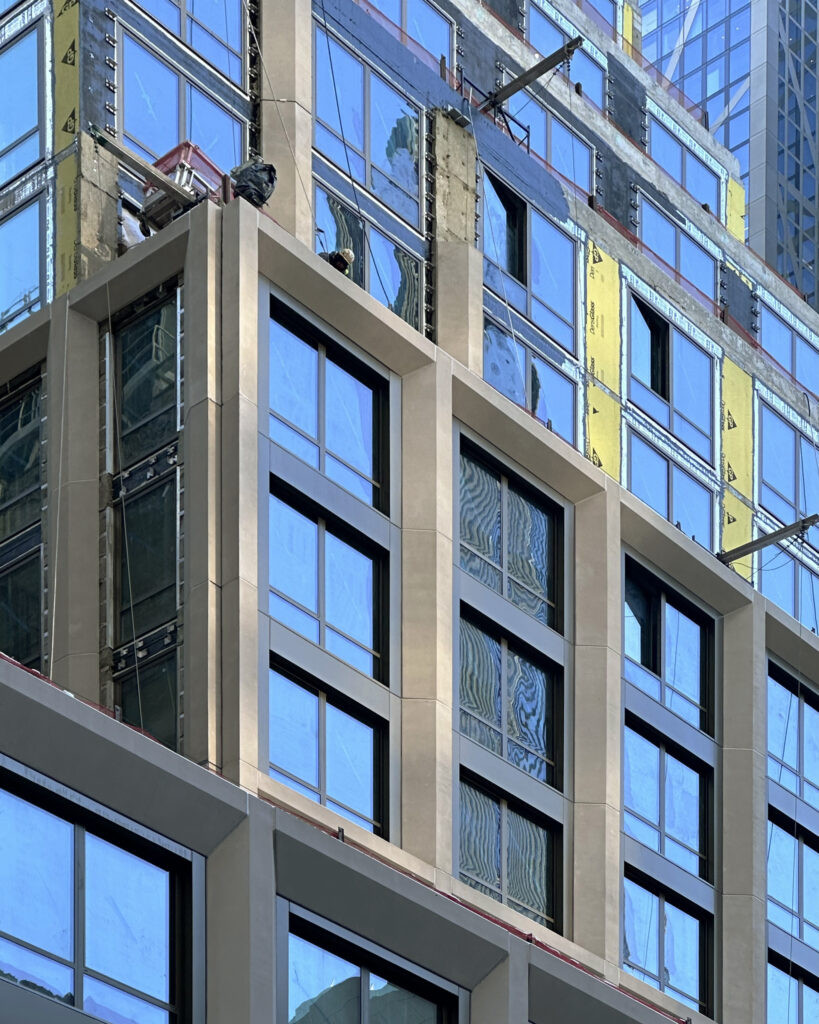 Current construction progress showing facade materials and hoist system at 18 West 55th Street
Current construction progress showing facade materials and hoist system at 18 West 55th Street
The 18 West 55th Street development encompasses a total of 152,084 square feet, with residential units averaging 1,319 square feet. In addition to the residential space, the building will feature 6,380 square feet dedicated to ground-floor commercial use and a 10,343-square-foot cellar level. Prospective residents will enjoy a range of amenities planned for the cellar and floors two through eight, although specific details are still under wraps.
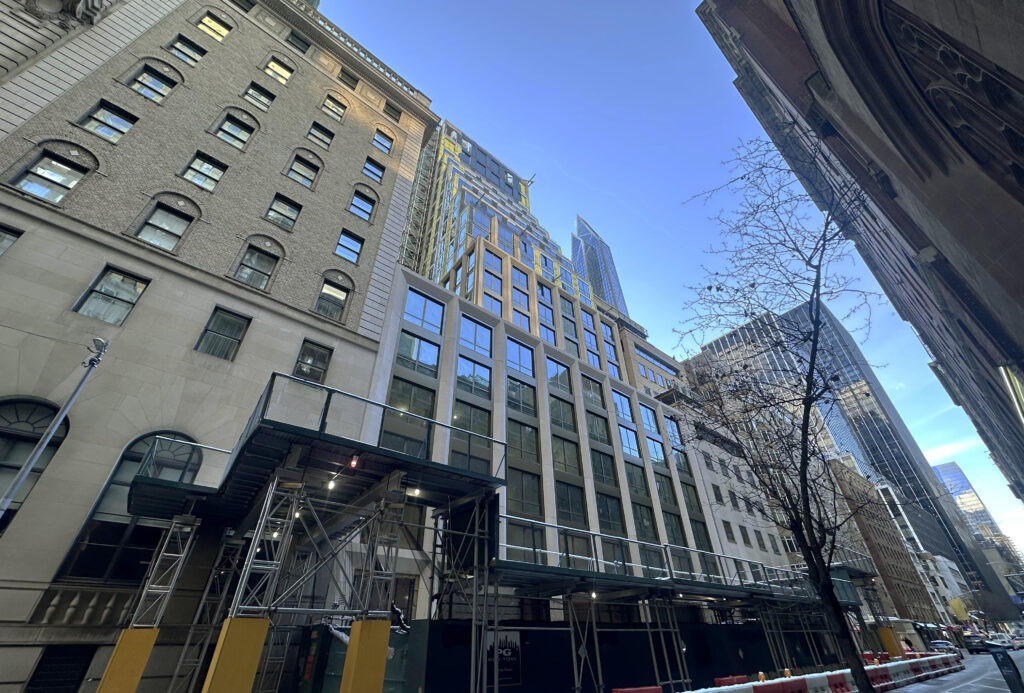 View from street level of the 26-story building under construction at West 55th Street
View from street level of the 26-story building under construction at West 55th Street
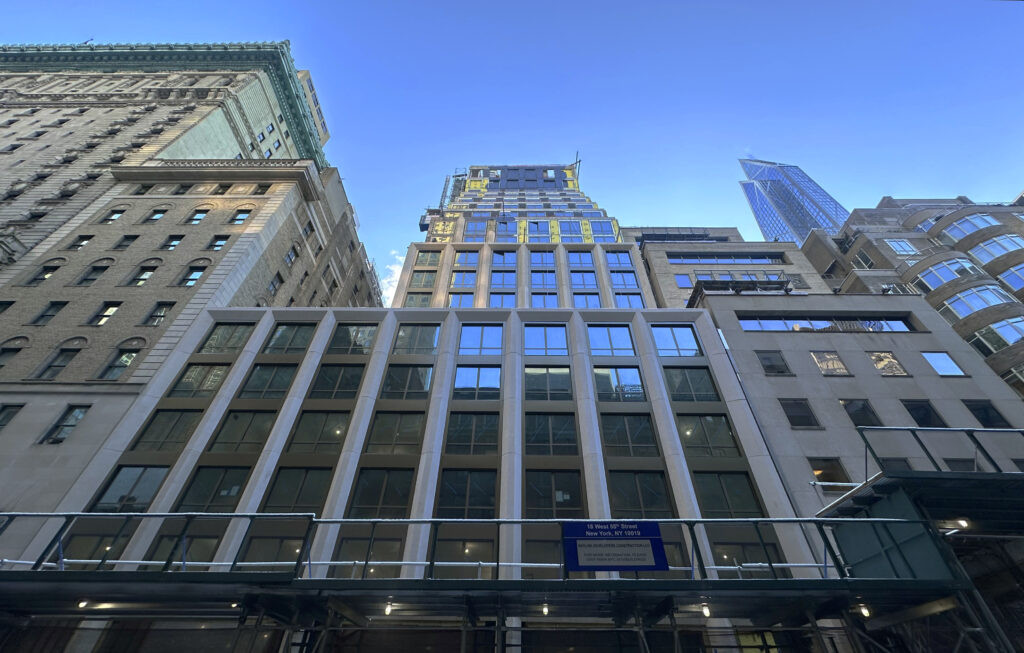 Street view of construction site at 18 West 55th Street with facade work in progress
Street view of construction site at 18 West 55th Street with facade work in progress
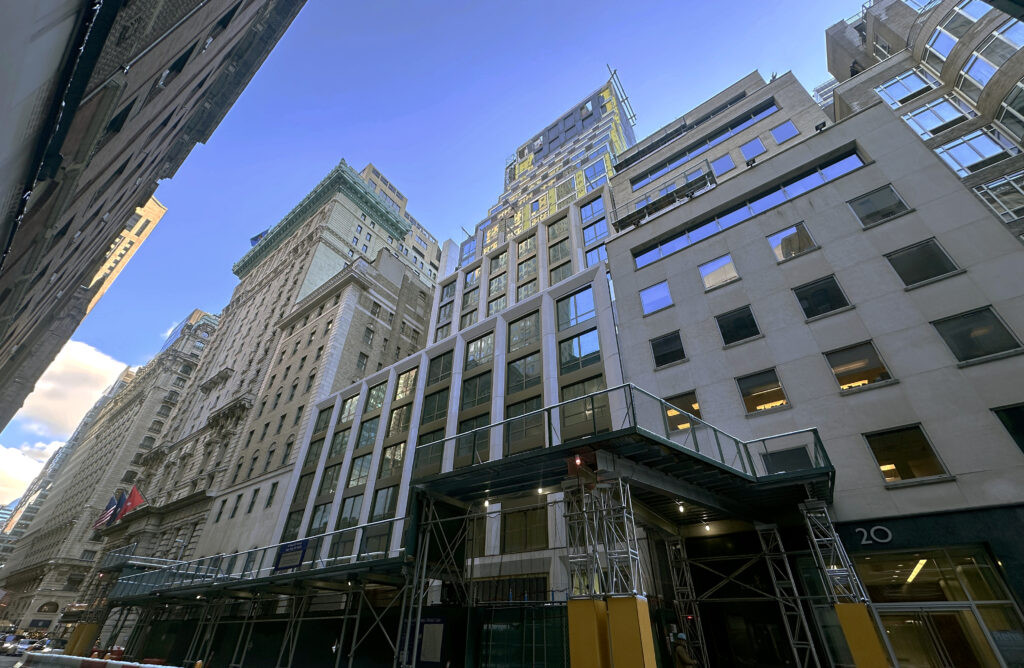 Ongoing construction at 18 West 55th Street showing facade panel installation from a distance
Ongoing construction at 18 West 55th Street showing facade panel installation from a distance
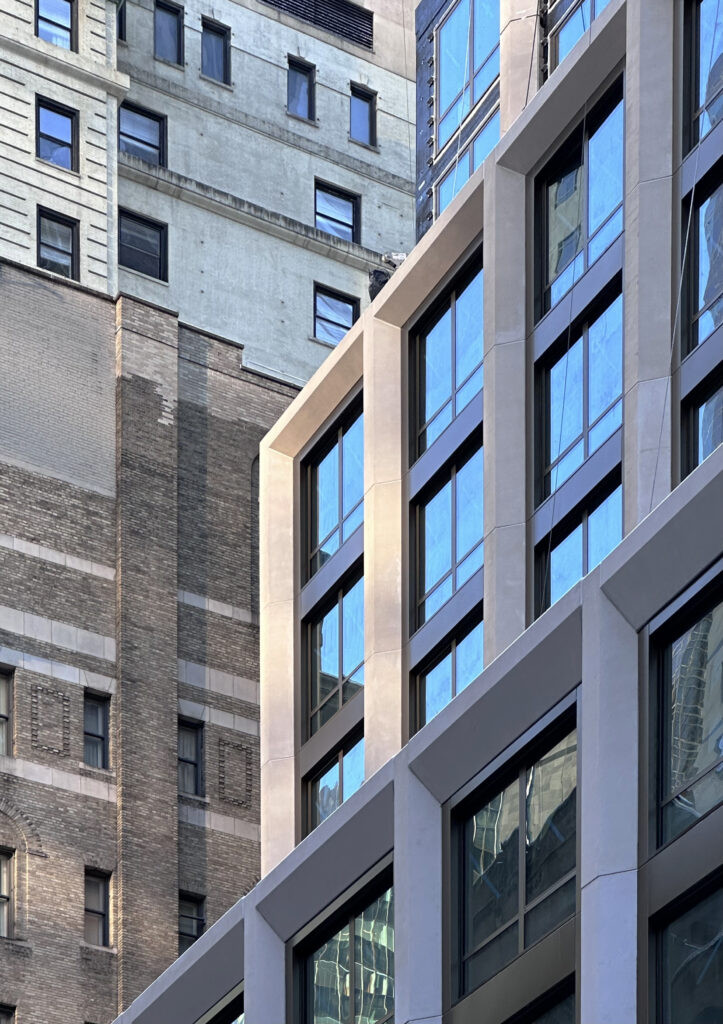 Vertical shot highlighting the height of 18 West 55th Street construction in New York
Vertical shot highlighting the height of 18 West 55th Street construction in New York
For transportation, the 5th Avenue-53rd Street subway station, serving the E and F trains, is conveniently located southeast of 18 West 55th Street, providing easy access to the wider New York area. The anticipated completion for 18 West 55th Street is set for October 2025, marking a significant addition to the residential landscape of West 55th Street, New York.

