306 Dartmouth Street stands as a testament to the rich architectural and social history of Boston’s Back Bay. Situated at the northwest corner of Dartmouth Street and Commonwealth Avenue, this building has witnessed generations of change and evolution within one of Boston’s most prestigious neighborhoods. Its location, bordering 312 Dartmouth to the north, 160 Commonwealth to the south, 303 Dartmouth to the east, and 161 Commonwealth to the west, places it at the heart of a historically significant block. From its inception in the early 1870s, 306 Dartmouth has been more than just an address; it’s a landmark with a captivating narrative woven into the fabric of Dartmouth Street itself.
Designed by the renowned architectural firm Peabody and Stearns, 306 Dartmouth was initially constructed between 1871 and 1872 for Stephen Van Rensselaer Thayer. A Harvard graduate of 1870, Thayer’s vision for this Dartmouth Street property marked the beginning of its long and fascinating journey. In January 1871, Thayer acquired the land from the Commonwealth of Massachusetts, a lot initially measuring 50 feet on Dartmouth Street and 88 feet along Commonwealth Avenue. This purchase set the stage for the erection of a grand residence at a prominent Dartmouth Street address.
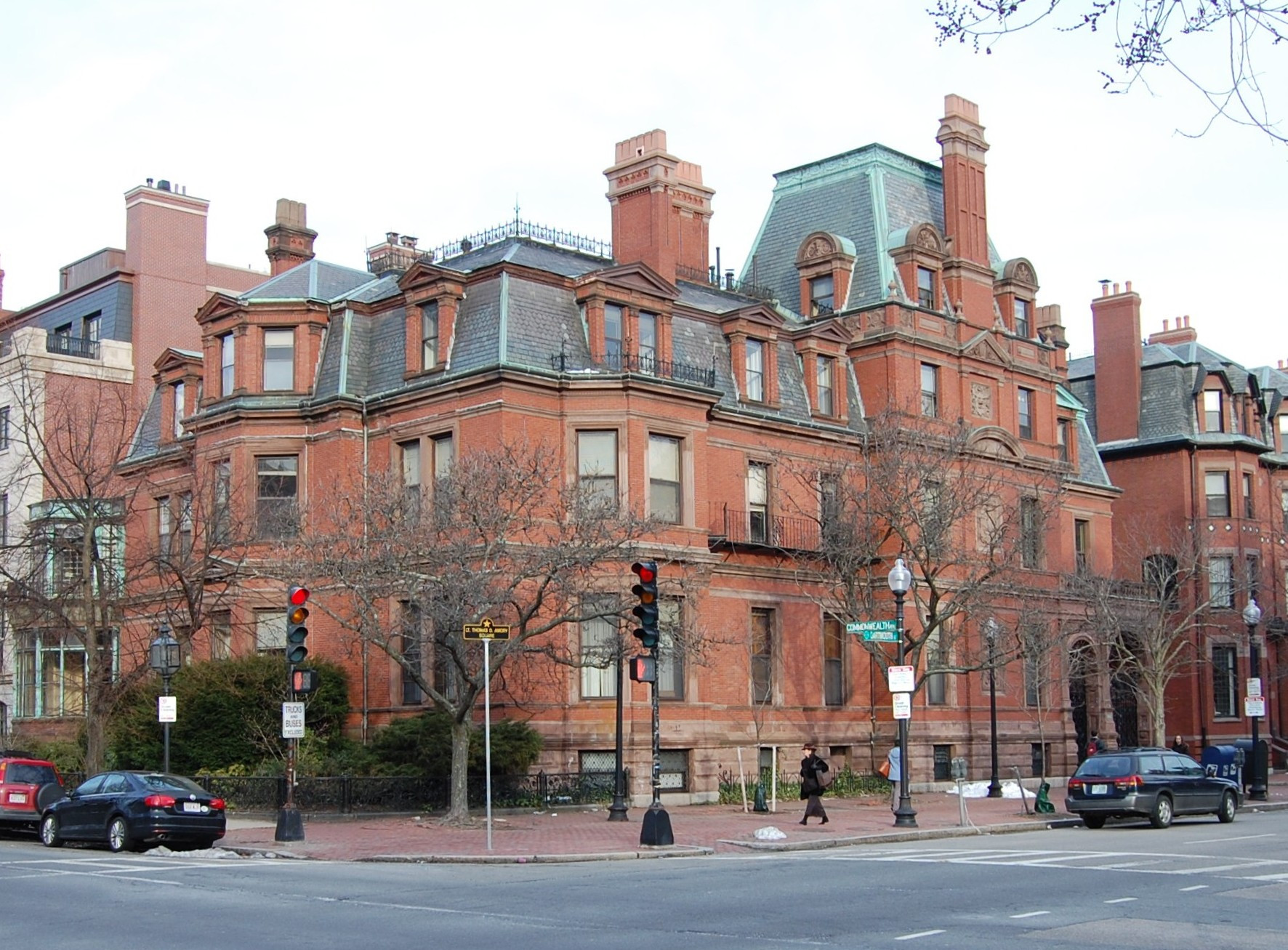 306 Dartmouth (2013)
306 Dartmouth (2013)
Exterior view of 306 Dartmouth Street in 2013, showcasing its architectural details from Dartmouth Street corner.
By May of 1871, Stephen V. R. Thayer’s intention to build was formally announced, and by June, Peabody and Stearns were contracted to bring his vision to life on Dartmouth Street. However, tragedy struck shortly after construction commenced. Stephen V. R. Thayer passed away in October of 1871 at the young age of 24. Despite this untimely loss, the construction of 306 Dartmouth Street continued, though not under Thayer’s ownership.
In May 1872, Thayer’s estate sold the Dartmouth Street property to James Henry Blake. Blake, a banker, further expanded the land associated with 306 Dartmouth by purchasing an adjacent vacant lot to the north, increasing the Dartmouth Street frontage by 74.5 feet. Despite this expanded land, the house’s design remained based on the original Dartmouth Street lot dimensions. By 1873, 306 Dartmouth transitioned to the ownership of Charles Whitney, a lumber merchant and real estate investor. Whitney’s ownership was relatively brief but notable, especially considering his later acquisition of the Hotel Vendome across Dartmouth Street, further cementing the area’s prominence.
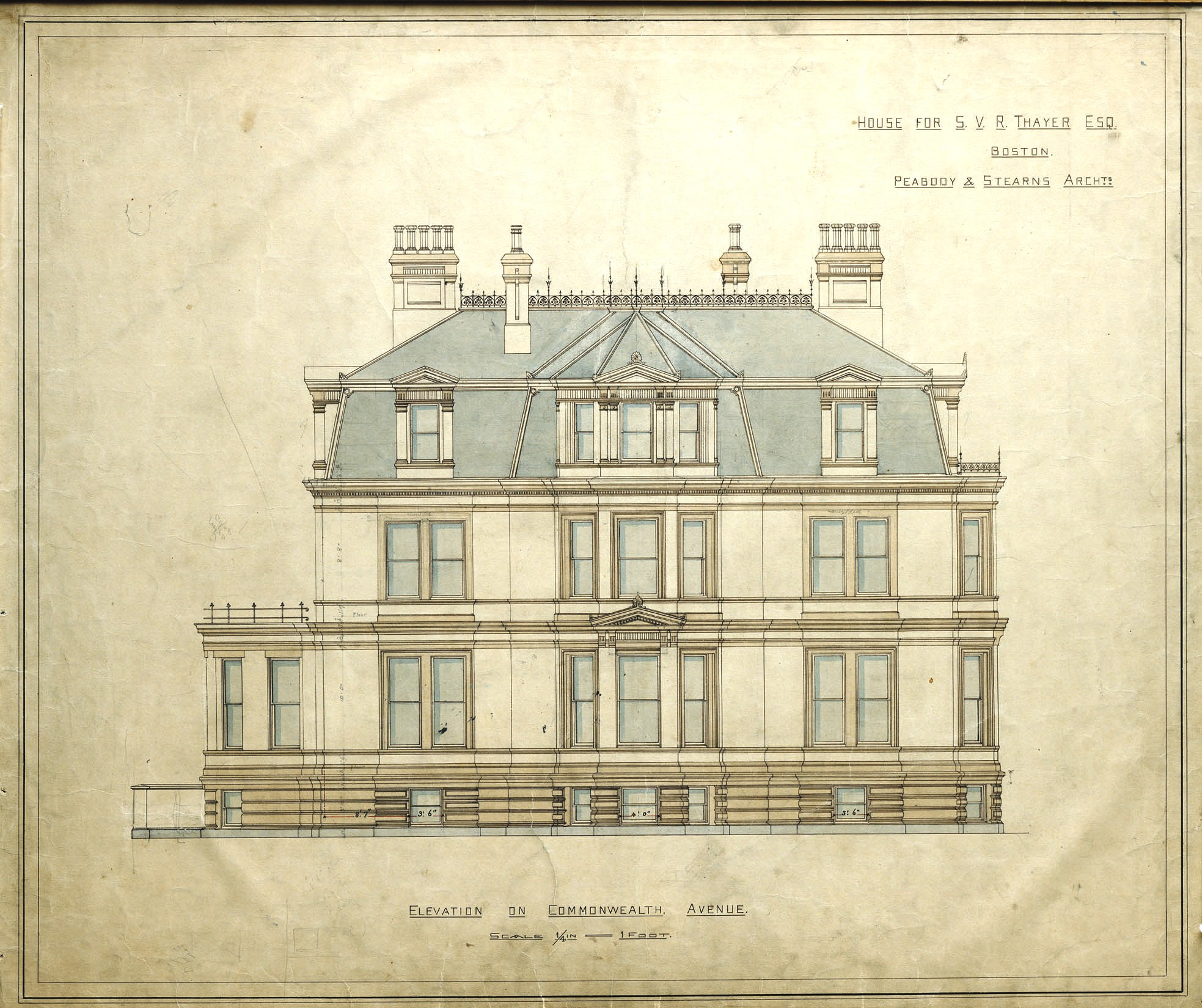 Commonwealth façade
Commonwealth façade
Architectural elevation of 306 Dartmouth Street’s Commonwealth Avenue facade, designed by Peabody and Stearns.
The Ames Family and the Grand Remodeling of Dartmouth Street
A significant chapter in the history of 306 Dartmouth Street began in September 1880 when Rebecca Caroline (Blair) Ames purchased the property. Wife of Frederick Lothrop Ames, a prominent investor from a family known for their role in developing the Union Pacific Railroad and the Ames shovel business, Rebecca Ames initiated a substantial remodeling and expansion of the Dartmouth Street residence.
This transformation, designed by architect John Sturgis of Sturgis and Brigham, dramatically altered 306 Dartmouth. The expansion incorporated the adjacent vacant land to the north, adding a new wing featuring a porte-cochere and a grand side entrance. Guests arriving at 306 Dartmouth via this entrance would ascend an elevator to the second floor before descending a magnificent staircase to the main living hall. This staircase, a three-story architectural marvel, was crowned with a domed ceiling adorned with murals by Benjamin Constant and stained glass by John La Farge, showcasing the opulence and artistic ambition of the Ames’ renovation of their Dartmouth Street home.
Contemporary accounts from the Boston Evening Transcript in 1881 highlighted the magnitude of the project, estimating the remodeling cost at $100,000 – a considerable sum at the time. The expanded residence boasted impressive features, including a grand hall, a spacious dancing room, and a conservatory, solidifying 306 Dartmouth’s reputation as one of the finest homes on Dartmouth Street and in Boston. By 1883, the Ames family had moved into their “palatial new residence,” as described by the Boston Globe, which also noted the lavish interiors, including windows costing $2000 apiece.
The Ames family’s occupancy of 306 Dartmouth Street was marked by grand social events. A ball in February 1887, hosting over 600 guests, exemplified the scale of entertaining possible within the remodeled residence. The innovative design allowed for the transformation of the hall and music room into a single vast ballroom by lowering a movable partition wall, creating an unparalleled space for social gatherings right on Dartmouth Street. Further emphasizing the modernity of the Ames residence, in June 1887, the Boston Post reported Frederick L. Ames’s plan to illuminate his Dartmouth Street home with incandescent electric globes powered by storage batteries, a cutting-edge technology for private residences at the time.
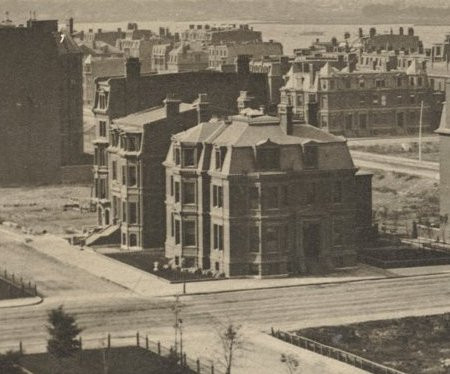 306 Dartmouth (ca. 1875), detail from photograph taken from the Brattle Street )First Baptist) Church tower; courtesy of the Print Department, Boston Public Library
306 Dartmouth (ca. 1875), detail from photograph taken from the Brattle Street )First Baptist) Church tower; courtesy of the Print Department, Boston Public Library
Detail from a photograph circa 1875, capturing 306 Dartmouth Street as viewed from the Brattle Street Church tower, showcasing its early presence on Dartmouth Street.
Transitions and Transformations on Dartmouth Street
Following Frederick Ames’s death in 1893 and Rebecca Ames’s passing in 1903, 306 Dartmouth Street remained in the Ames family. For several years, their children continued to reside in the house, witnessing the evolving landscape of Dartmouth Street and the Back Bay. However, as generations shifted and family members established their own residences, the ownership structure of 306 Dartmouth gradually changed.
In 1923, 306 Dartmouth Street entered a new era when Edwin Sibley Webster purchased the property. Webster, co-founder of the prominent engineering firm Stone & Webster, and his wife, Jane de Peyster (Hovey) Webster, made 306 Dartmouth their Boston home. The Webster family’s stewardship marked a transition for the residence, though it remained a significant address on Dartmouth Street. After Edwin Webster’s death in 1950 and Jane Webster’s in 1969, the property transitioned again.
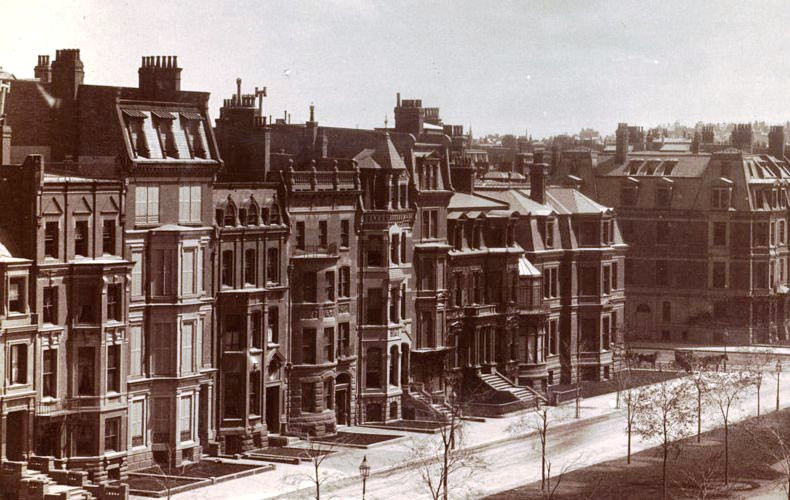 306 Dartmouth and 161-173 Commonwealth, detail of photograph taken from the Hotel Vendôme (ca. 1885); courtesy of the Print Department, Boston Public Library
306 Dartmouth and 161-173 Commonwealth, detail of photograph taken from the Hotel Vendôme (ca. 1885); courtesy of the Print Department, Boston Public Library
A detail from a photograph taken around 1885 from the Hotel Vendôme, highlighting 306 Dartmouth Street alongside 161-173 Commonwealth Avenue.
In 1971, real estate developer Neil St. John (Ted) Raymond acquired 306 Dartmouth, converting the historic residence into professional offices. This marked a significant functional change for the building, adapting it to the evolving needs of the Back Bay while preserving its architectural integrity. A deed covenant ensured that structural alterations would not compromise the building’s architectural harmony, safeguarding the Dartmouth Street landmark for future generations. Raymond’s ownership also involved acquiring adjacent properties, including 161 and 163 Commonwealth Avenue, further solidifying his real estate holdings in this prime Back Bay location.
306 Dartmouth Street in the 21st Century
The 21st century brought further transformation to 306 Dartmouth Street. In 2013, FAL Boston LLC, formed by Fahad Al-Athel, purchased the property. Under new ownership, 306 Dartmouth embarked on a new chapter, undergoing remodeling to convert it back into residential units. This conversion, designed by architect Kahlil Hamady, included adding a rear addition to accommodate a new elevator, modernizing the building while respecting its historical character.
Today, 306 Dartmouth Street stands as a beautifully restored residential building, a testament to its enduring appeal and adaptability. From its origins as a grand private residence to its period as professional offices and now as contemporary homes, 306 Dartmouth Street encapsulates the dynamic history of Boston’s Back Bay and Dartmouth Street itself. Its architectural significance, combined with its rich social and ownership history, makes 306 Dartmouth a truly remarkable landmark within the urban landscape of Boston.
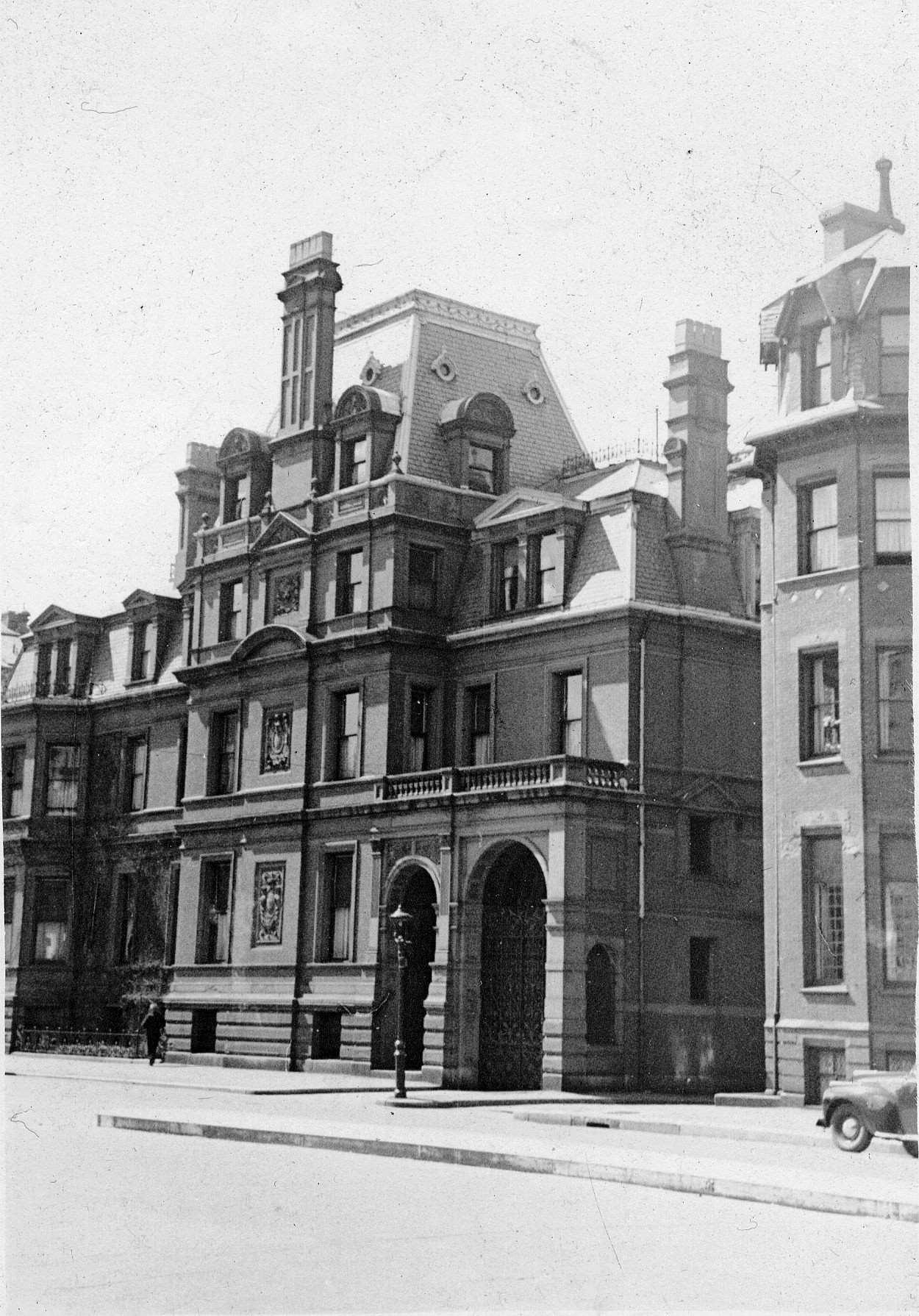 306 Dartmouth (ca. 1942), photograph by Bainbridge Bunting, courtesy of The Gleason Partnership
306 Dartmouth (ca. 1942), photograph by Bainbridge Bunting, courtesy of The Gleason Partnership
Historical photograph of 306 Dartmouth Street taken around 1942 by Bainbridge Bunting, showcasing its enduring architectural style.
306 Dartmouth (2013) [

