Construction is now underway at 2550 Irving Street, marking a significant step forward for affordable housing in San Francisco’s Sunset District. This new mid-rise development promises to bring 90 much-needed affordable units to a historically low-density area, conveniently located near the Sunset Super grocery store and just a block away from the iconic Golden Gate Park. The Tenderloin Neighborhood Development Corporation (TNDC) is spearheading this important project.
Katie Lamont, COO and interim co-CEO of TNDC, emphasized the project’s importance in a public statement: “The community being built at 2550 Irving Street represents a monumental leap towards delivering vital affordable housing for working families across San Francisco. We are thankful for our partners and the community’s support in making this vision a reality.”
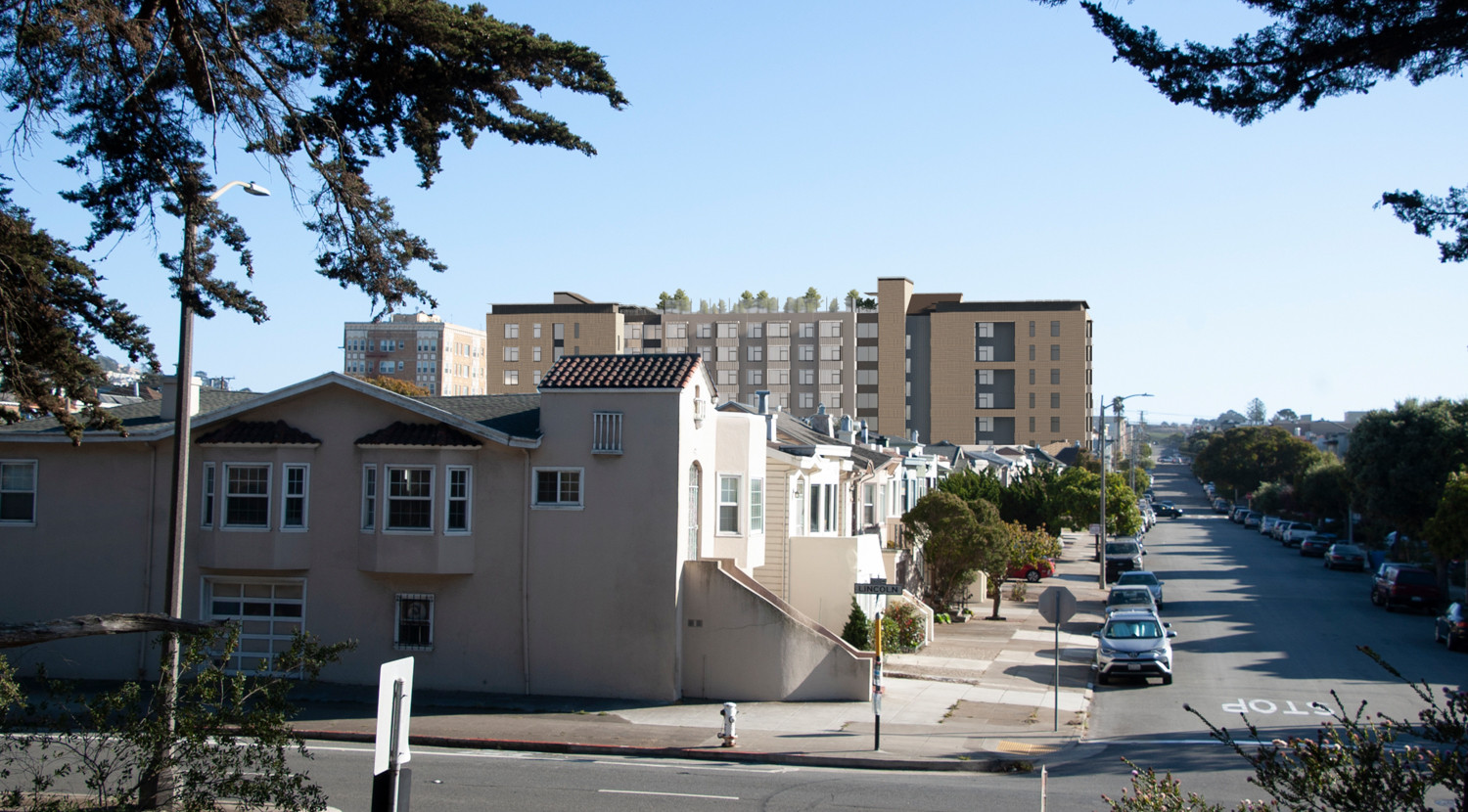 Rendering of 2550 Irving Street affordable housing project in San Francisco's Sunset District, viewed from the intersection of Lincoln and 27th Avenue, designed by Pyatok Architects.
Rendering of 2550 Irving Street affordable housing project in San Francisco's Sunset District, viewed from the intersection of Lincoln and 27th Avenue, designed by Pyatok Architects.
Project Overview: 2550 Irving Street Development
The 78-foot tall building at 2550 Irving Street will offer a substantial 113,000 square feet of space. A significant portion, 102,520 square feet, is dedicated to residential units. Parking needs are addressed with a 4,620 square foot garage equipped with stackers for 18 cars. Residents will also enjoy 5,950 square feet of usable open space, including a rooftop deck boasting impressive views of the Sunset District, Golden Gate Park, and the Marin Headlands. For cyclists, the development includes storage for 90 bicycles, promoting eco-friendly transportation options in the Irving Street area.
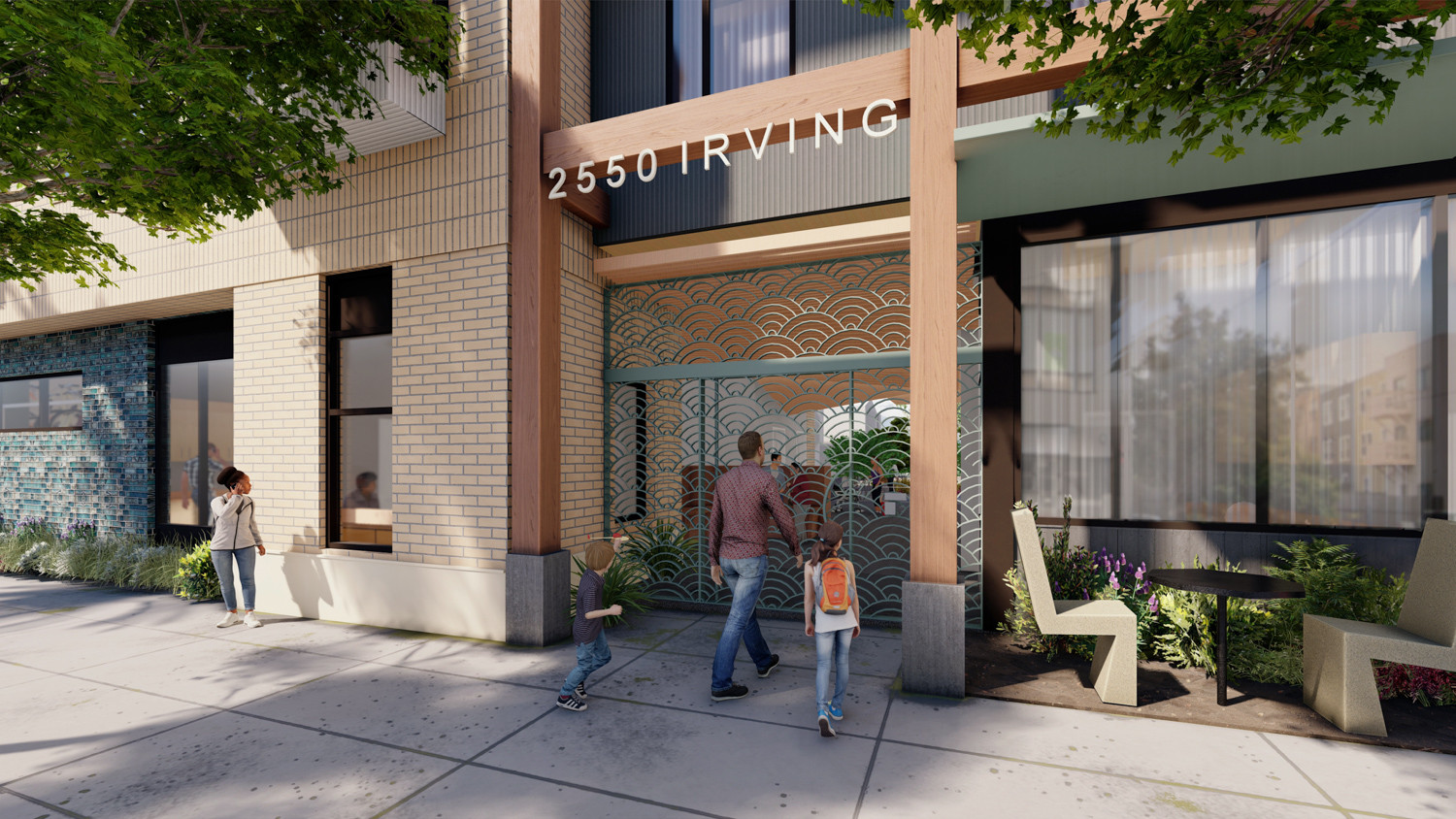 Entrance rendering of 2550 Irving Street affordable housing complex on Irving Street in San Francisco, designed by Pyatok Architects.
Entrance rendering of 2550 Irving Street affordable housing complex on Irving Street in San Francisco, designed by Pyatok Architects.
Sustainable and Efficient Design
The 2550 Irving Street project is designed with sustainability in mind. It is conceived as an all-electric complex and is participating as a pilot project for the International Living Future Institute. This focus on sustainability aims to maximize energy and water efficiency through features like daylit corridors and solar panel implementation. The inclusion of space-efficient garage stackers further underscores the project’s commitment to resource optimization. This modern and efficient approach aligns with San Francisco’s broader environmental goals and provides a model for future developments along Irving Street and beyond.
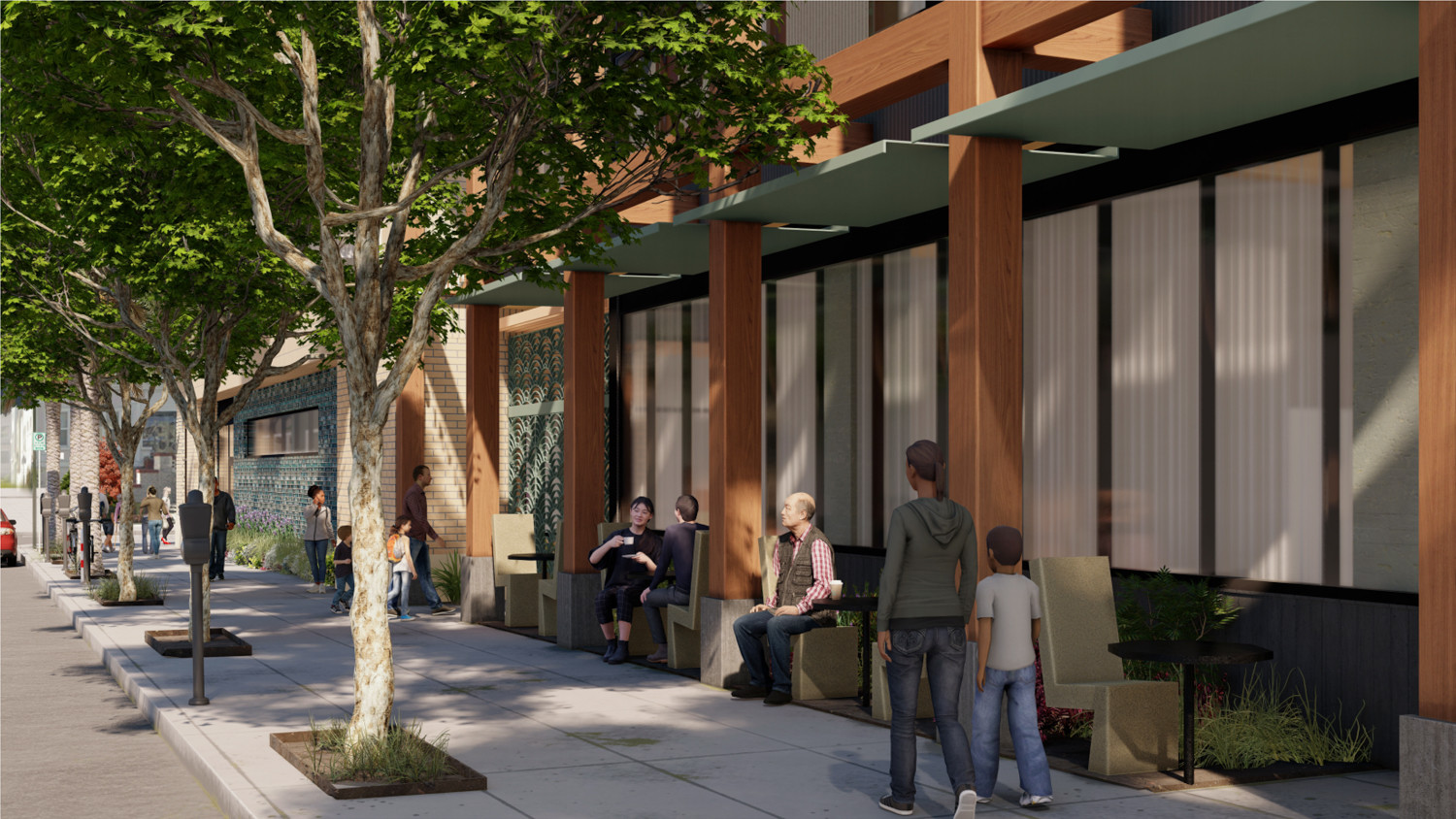 Architectural rendering of the entry portal of the 2550 Irving Street building, highlighting pedestrian access and design elements.
Architectural rendering of the entry portal of the 2550 Irving Street building, highlighting pedestrian access and design elements.
Diverse Unit Mix and Affordability
The 90 affordable housing units at 2550 Irving Street will cater to a range of needs and household sizes. The unit mix includes nine studios, 34 one-bedroom, 23 two-bedroom, and 24 three-bedroom apartments. These units are designed to be affordable for households earning between 30% and 80% of the Area Median Income. Furthermore, 22 units will be specifically subsidized for families transitioning out of homelessness, and 15 units are set aside to provide housing for formerly homeless veterans, addressing critical housing needs within the San Francisco community.
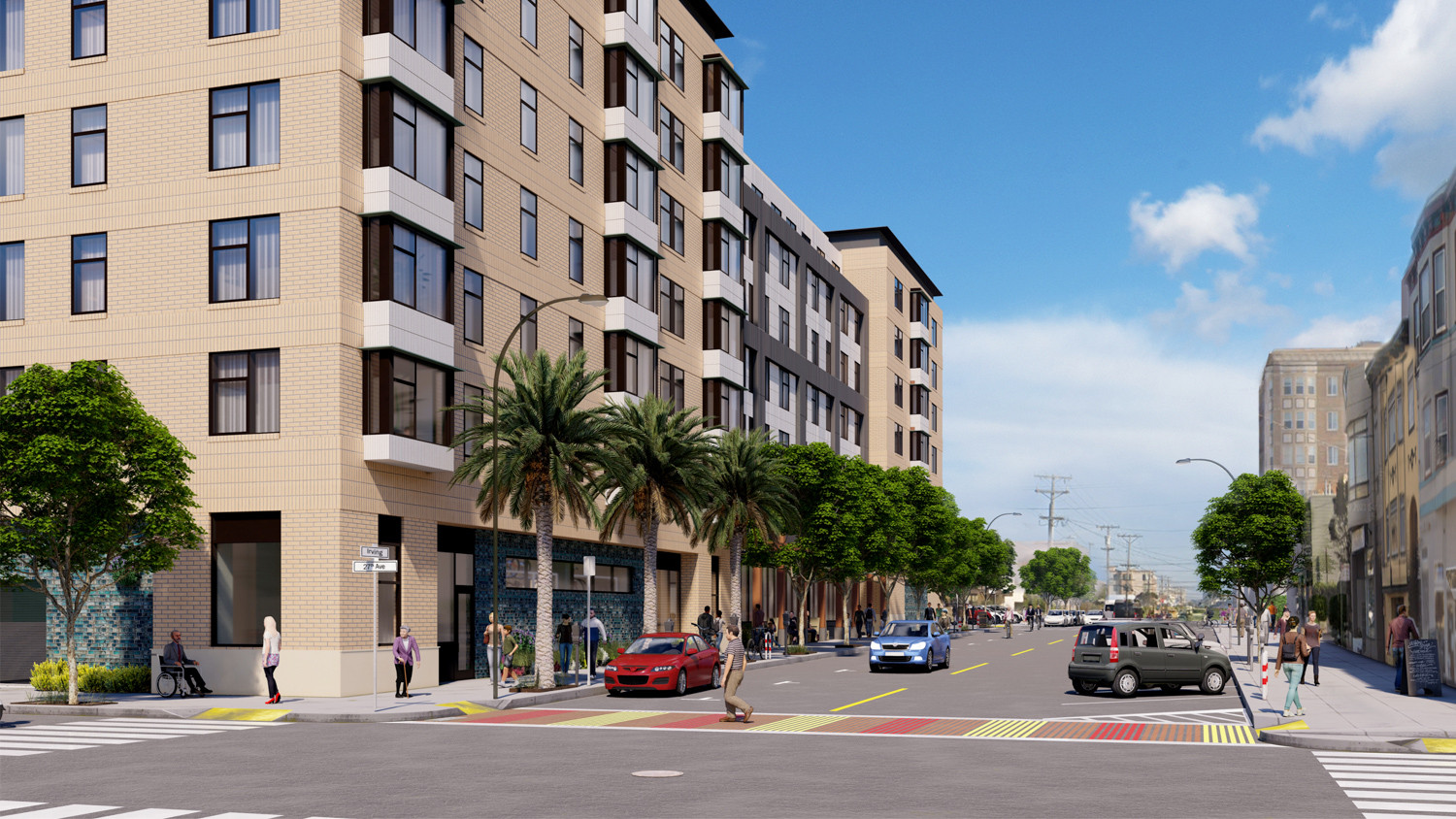 Corner view rendering of the 2550 Irving Street development at the intersection of Irving Street and 27th Avenue in San Francisco, showcasing the building's facade.
Corner view rendering of the 2550 Irving Street development at the intersection of Irving Street and 27th Avenue in San Francisco, showcasing the building's facade.
Architectural Design and Streetscape Enhancement
Pyatok Architects is the firm behind the design of 2550 Irving Street. Renderings illustrate a contemporary podium-style building with a thoughtfully articulated facade, divided into three distinct sections that face Irving Street. The facade will incorporate a variety of materials, including sandstone-toned thin bricks, precast concrete, fiber cement panels, painted aluminum, and western red cedar timber. Decorative tiling facing the sidewalk is included to enhance the pedestrian experience and contribute to a more vibrant streetscape along Irving Street.
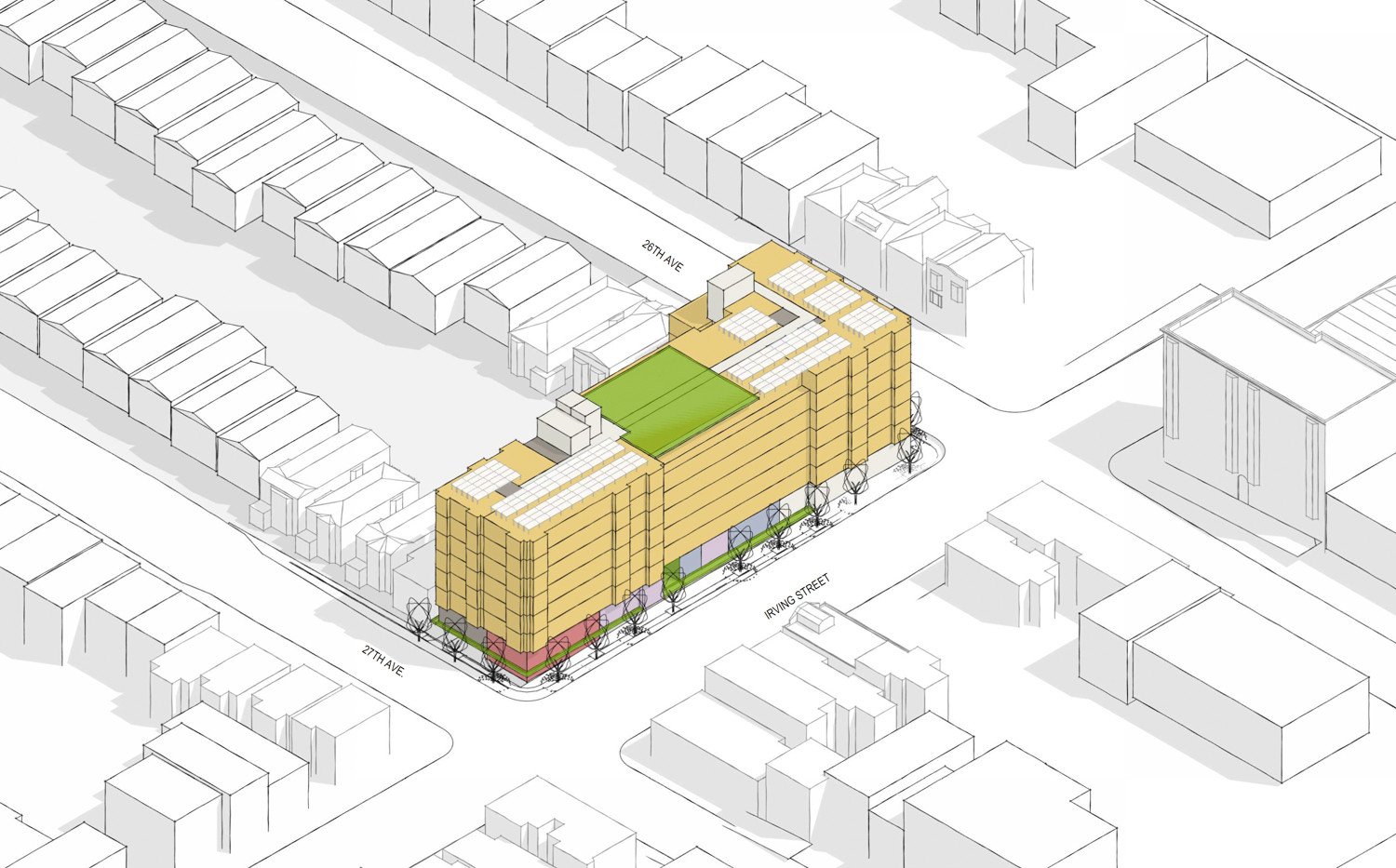 Aerial axonometric illustration of the 2550 Irving Street affordable housing project, providing a top-down view of the building's layout and design.
Aerial axonometric illustration of the 2550 Irving Street affordable housing project, providing a top-down view of the building's layout and design.
Project Timeline and Development History
The journey to bring affordable housing to 2550 Irving Street began with the city’s initial plans revealed in February 2021. Permit filings followed in July 2021, with renewed permits in May 2022 and reinstatement in September 2023. The project overcame three appeals, demonstrating community and city commitment to the development. Demolition of the previous structure, a 1966 San Francisco Police Credit Union, is complete. Construction costs are estimated at a minimum of $50 million, excluding all development expenses. The project team anticipates completion by winter 2025, with leasing expected to commence in the summer of the same year, bringing new affordable living options to Irving Street.
