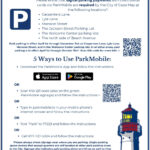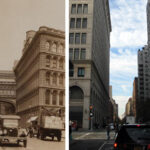The 69th Street Station, located at 15 W. 69th Street in Chicago’s Greater Grand Crossing neighborhood, is a vital part of the Chicago Transit Authority’s (CTA) Red Line, specifically the Dan Ryan branch. Opened on September 28, 1969, this station has served the community for over five decades, undergoing significant renovations and upgrades to meet the evolving needs of the city’s public transportation system. Serving as both a crucial transit point for commuters and a landmark in its own right, the 69th Street Station embodies the functional modern design of its era while adapting to contemporary accessibility and commuter demands.
A Product of Modernist Transit Design
The 69th Street Station, along with the other stations on the Dan Ryan Line, was conceived and designed by the renowned architectural firm Skidmore, Owings & Merrill (SOM) under the direction of Myron Goldsmith. This design was part of the broader Kennedy-Dan Ryan project, aiming for a unified aesthetic across all aspects of the new lines. SOM embraced the International Style, then at its peak of popularity, focusing on creating stations that were not only functional but also visually open, well-lit, and easy to maintain.
The design principles emphasized improved visibility for safety and security, ease of cleaning, and a more comfortable environment for CTA employees. Stainless steel was used for windbreaks, dividers, and ticket booths, while white-painted steel frames and glass enclosures defined the station structures and platform canopies. This created a sense of lightness and structural purity, reflecting the modernist ideal of “less is more.” The stations were conceived as seamless designs, extending from the buildings themselves to the smallest details like agent booths and trash cans, all adhering to a consistent design philosophy.
The original CTA brochure highlighted the key features of these stations: wide visibility, high illumination, stainless steel fare collection equipment, escalators supplementing stairs, and steel and glass construction for maximum visibility from surrounding areas. Platforms were designed to accommodate 8-car trains, and translucent plastic canopies with infrared radiant heaters offered passenger comfort. Notably, the 69th Street Station, along with the 95th Street terminal, was designed with off-street bus transfer facilities via a bus bridge, enhancing intermodal connectivity.
Station Layout and Features
The 69th Street Station is characterized as a small “open plan” facility. Passengers access the station via stairs and an escalator leading down to the north end of a central island platform. Reflecting Mies van der Rohe’s modernist principle, the station design prioritized functionality and efficiency over ornamentation. While agent booths were equipped with air conditioning and restrooms (employee-only), passenger amenities were minimal, limited to payphones. The use of stainless steel turnstiles at these stations marked an early adoption of what has become an industry standard.
The station’s design focused on efficient traffic circulation with wide walkways and clear sightlines, optimizing passenger flow through turnstiles and agent booths. Station spacing on the Dan Ryan Line, between half-mile and one-mile intervals, reflected a postwar trend of relying on bus lines as feeders to rapid transit. Like other Dan Ryan and Kennedy Line stations, the 69th Street Station was initially designed to accommodate Pay On Train operations, facilitated by the transparent station house exteriors, although this system was different from the more complex setups at Congress stations. The resulting station was a utilitarian structure of white steel and glass – functional and representative of its time.
The design harmony extended to the 150 rapid transit cars ordered for the Kennedy and Dan Ryan lines. These cars, along with a new signage system featuring a redesigned typeface and clean graphics (still in use by the CTA today), created a cohesive and integrated design throughout the entire project.
Prepaid Bus Loading Test
In an effort to improve bus loading times and enhance intermodal integration, the CTA conducted a pilot program at the 69th Street Red Line station starting September 9, 2002. During weekday PM rush hours (3:00 PM to 7:00 PM), customers using the bus bridge were required to pay their fares at turnstiles within the station before boarding buses. The bus bridge effectively became a “paid” bus station platform during these hours. Outside of these hours, normal onboard fare collection resumed.
Bus turnstiles accepted farecards, transfer cards, or passes, but not cash. Illuminated signs indicated when the prepaid system was in operation. However, the program was discontinued on November 18, 2002, after just over two months. The CTA cited limited success, attributing problems to customer acclimation to prepaid bus fares and difficulties in converting the bus bridge, originally designed for unrestricted access, into a restricted paid area, leading to fare evasion issues. Despite being billed as a six-month experiment, the 69th Street off-vehicle bus fare collection test was short-lived.
Dan Ryan Red Line Rehabilitation Project and Modernization
By the early 2000s, after thirty years with minimal upgrades, the Dan Ryan Line was in need of a major overhaul. The rehabilitation project began with a $4.5 million contract approved on April 3, 2003, to renovate the bus bridges at 69th and 95th Streets, and the bus turnaround at 95th Street. This marked the start of a comprehensive rehabilitation of the Dan Ryan branch of the Red Line. The project aimed to upgrade infrastructure, improve power reliability, and enhance stations.
The bus bridge rehabilitation involved significant work, including support repairs, deck replacement, barrier and fencing refurbishment, and a new lighting system. Steel girders were cleaned and repainted, and all improvements were made to comply with ADA standards. Construction began in Spring 2003, causing temporary relocation of bus stops starting June 27, 2003, as the bus bridge was closed for reconstruction until October 2003.
On October 7, 2003, a $192.5 million contract was approved for the larger Dan Ryan Rehabilitation Project, covering track and power infrastructure, signals, and station renovations. The total program cost was $282.6 million. Phase III, starting in June 2005, focused on station renovations at seven stations between Sox-35th and 87th Streets. These renovations included canopy refurbishment, architectural component upgrades, escalator repairs, station house renovations, new platform finishes, enhanced lighting, new customer assistant kiosks, and improved signage. Crucially, elevators were installed at 47th and 69th Street stations, making them accessible to customers with disabilities. Bus connection improvements, such as curb cuts and entrance canopies, were also implemented.
Work at 69th Street Station commenced in mid-August 2005. A temporary wooden platform extension was added to accommodate shifted fare controls. Removal of the original plexiglas canopy “bubbles” and terrazzo flooring began for refurbishment and replacement. On August 31, 2005, the main station house entrance was closed for renovation, including elevator installation and fare control relocation. A temporary stairway on the bus bridge provided platform access during this phase.
During Autumn 2005, the new concrete platform flooring was completed, and frameworks for new windbreaks were installed. The station house was completely gutted. Renovation continued through Winter 2006-07 and Spring 2006. By August 2006, new skylight canopy domes were being installed, and new stairs at 69th Street were completed.
The 69th Street station house reopened on October 21, 2006, with fare controls and a Customer Assistant booth relocated to the street-level building. New escalators were operational by December 28, 2006. By the end of 2006, the renovation was largely complete. The renovated station featured new Customer Assistant booths, windbreaks, and bench/sandbox combinations, elements that became standard at renovated Dan Ryan Line stations. Red bands were added to the station house and canopy for line identification.
A notable addition was a white-painted steel “eyebrow canopy” over the street-side entrance, featuring art glass panels depicting historical images of the station’s original construction in 1969. New station name signs were installed facing the platform, incorporating the new CTA logo. On January 3, 2007, the new elevator at 69th Street Station was put into service, achieving ADA compliance.
Red Line South Reconstruction Project (2013)
In 2013, the Red Line South Reconstruction Project further modernized the Dan Ryan branch. This project involved a complete track renewal, rebuilding the trackbed and installing new tracks. To expedite the work and save costs, the Dan Ryan branch was closed for five months. During this closure, Red Line service was rerouted via the South Side Elevated tracks to Ashland/63rd. Red Line service to 95th Street resumed on October 20, 2013.
The five-month closure saved $75 million, which was reinvested into station upgrades, including lighting, painting, new roofs and canopies, and electrical substation work. Elevators were also added to 87th, 63rd, and Garfield stations, making the entire Dan Ryan branch accessible. While the 69th Street station itself had recently been renovated, this project ensured the continued modernization and reliability of the entire Red Line South.
69th Street Station Today
Today, the 69th Street Station stands as a testament to both mid-century modern design and contemporary transit needs. Its architecture reflects the functional aesthetics of the 1960s, while its renovations have brought it into the 21st century with improved accessibility and enhanced passenger experience. As a key station on Chicago’s Red Line and a vital link for bus connections via its unique bus bridge, the 69th Street Station continues to play a crucial role in Chicago’s public transportation network, serving the Greater Grand Crossing community and beyond.


