The East 7th Street and Arcade Street project is progressing, and the team behind it is expressing gratitude to the East Side community for their invaluable input. Special thanks are extended to the members of the Visual Quality Advisory Committee (VQAC) and everyone who participated in the East 7th St. and Arcade St. Community Design Workshop in September 2023. These collaborative efforts have been instrumental in developing the Placemaking and Urban Design Framework Guide. This guide will be the blueprint as the project team finalizes design plans and moves towards the construction phase. Details about the corridor’s planned visual improvements are available upon request from the project team.
Placemaking and Urban Design Framework Guide: Key Highlights
Throughout the community engagement process regarding the upgrades planned for East 7th Street and Arcade Street, a clear message emerged: the community prioritized enhancing the visual appeal of the corridor. Responding to this strong community desire, the Minnesota Department of Transportation (MnDOT) successfully secured a federal Rebuilding American Infrastructure with Sustainability and Equity (RAISE) grant. This grant is specifically allocated to boost the aesthetic and visual aspects of the corridor. To ensure community preferences were at the forefront, a Visual Quality Advisory Committee (VQAC), composed of local residents, was formed. The VQAC played a crucial role in helping the project team pinpoint:
- The community’s specific desires and feedback for the corridor’s visual aspects.
- Desired aesthetic and visual enhancements.
- Opportunities to improve safety and overall pedestrian and cyclist comfort.
MnDOT has compiled these valuable insights, and the Placemaking and Urban Design Framework Guide for the East 7th St. and Arcade St. improvement project is anticipated to be released in the summer of 2024.
Core Elements of Visual Quality
The visual character of the corridor is being thoughtfully shaped through three key categories:
- Design Elements: These are fundamental aspects that minimize environmental impact and maximize aesthetic improvements. Examples include lane configurations and facilities for pedestrians and cyclists.
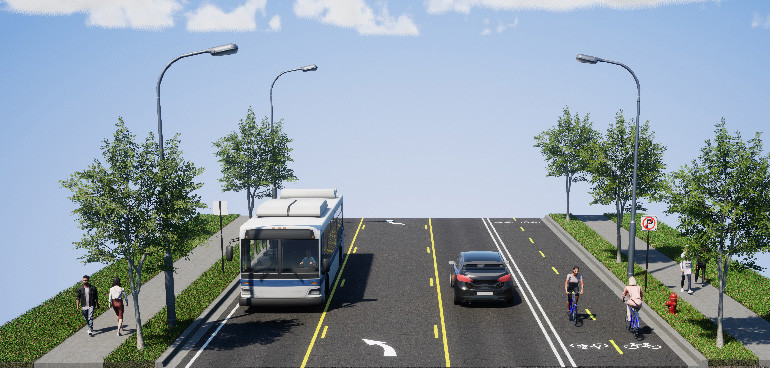 Road view of East 7th Street showcasing design elements like bike lanes, bus lanes, turn lanes, and a pedestrian trail.
Road view of East 7th Street showcasing design elements like bike lanes, bus lanes, turn lanes, and a pedestrian trail.
- Aesthetic Treatments: These are enhancements applied to necessary elements to elevate their appearance. This includes surface finishes and pavement textures that add visual interest.
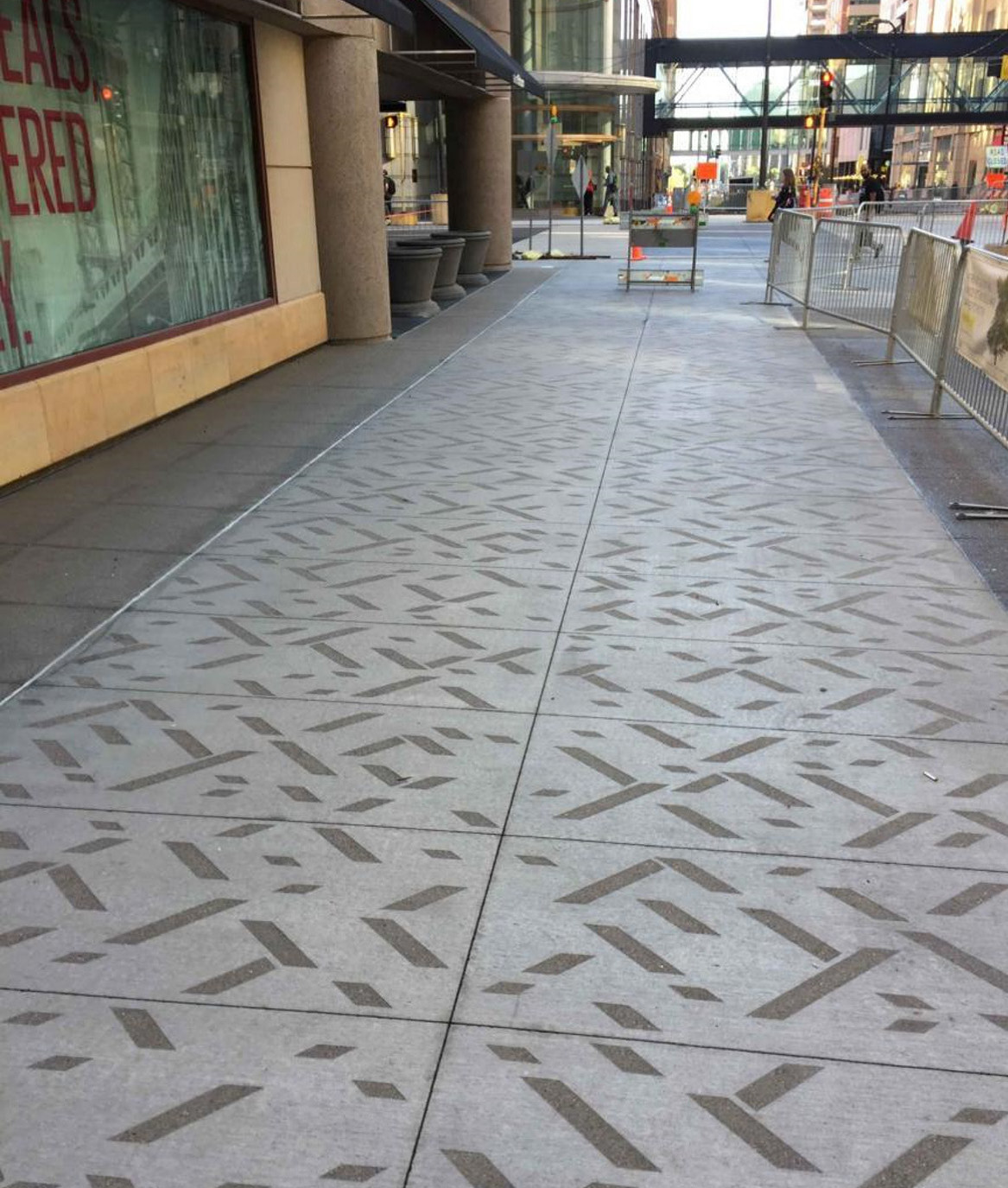 Sidewalk aesthetic treatments being considered for East 7th Street, showcasing various textured and patterned sidewalk options.
Sidewalk aesthetic treatments being considered for East 7th Street, showcasing various textured and patterned sidewalk options.
- Aesthetic Features: These elements go beyond basic necessities for safety and functionality to enrich the visual and social environment. Decorative landscaping and street furniture are prime examples.
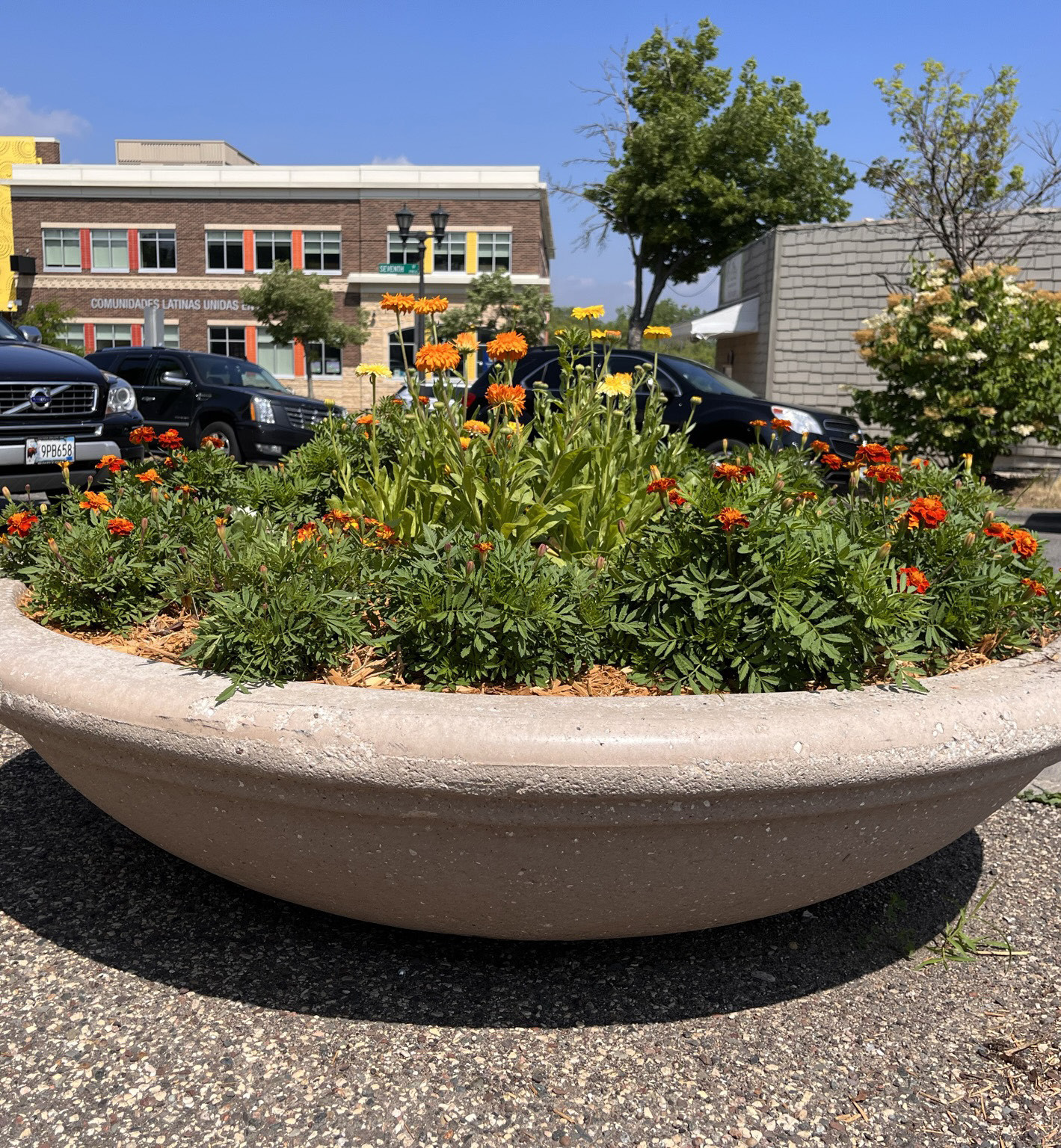 Sidewalk aesthetic features with a large planter bowl filled with vibrant orange and red flowers and lush greenery on East 7th Street.
Sidewalk aesthetic features with a large planter bowl filled with vibrant orange and red flowers and lush greenery on East 7th Street.
The Process of Enhancing Visual Quality
The visual quality enhancement process was structured around several key components:
- Formation of a Visual Quality Advisory Committee (VQAC).
- Organization of a multi-day Community Design Workshop.
- Development of a Parameters Memo to guide decision-making.
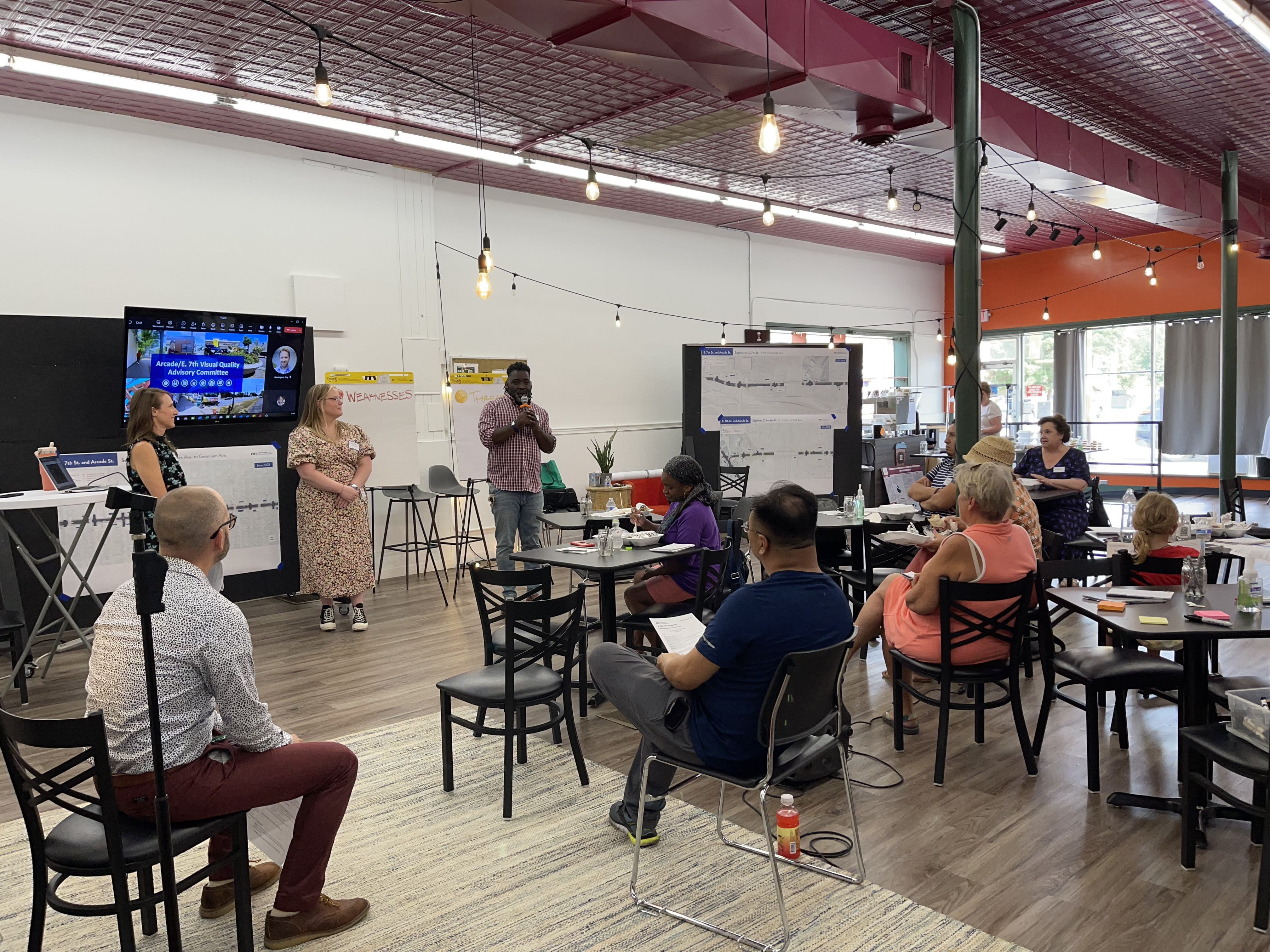 Visual Quality Advisory Committee members in a meeting with project presenters discussing East 7th Street improvements.
Visual Quality Advisory Committee members in a meeting with project presenters discussing East 7th Street improvements.
1. Visual Quality Advisory Committee (VQAC)
The VQAC comprised dedicated community members committed to fostering enriching spaces and opportunities within their neighborhoods. The committee’s contributions included:
- Conducting a SWOT (strengths, weaknesses, opportunities, threats) analysis to prioritize areas for improvement along the East 7th Street corridor.
- Participating in a geographic mapping exercise to identify key locations for visual quality enhancements.
- Sharing their preferences on which intersections along the corridor should be prioritized for aesthetic upgrades.
- Attending a two-day community design workshop to actively collaborate with the project team and architects in developing visual quality concepts.
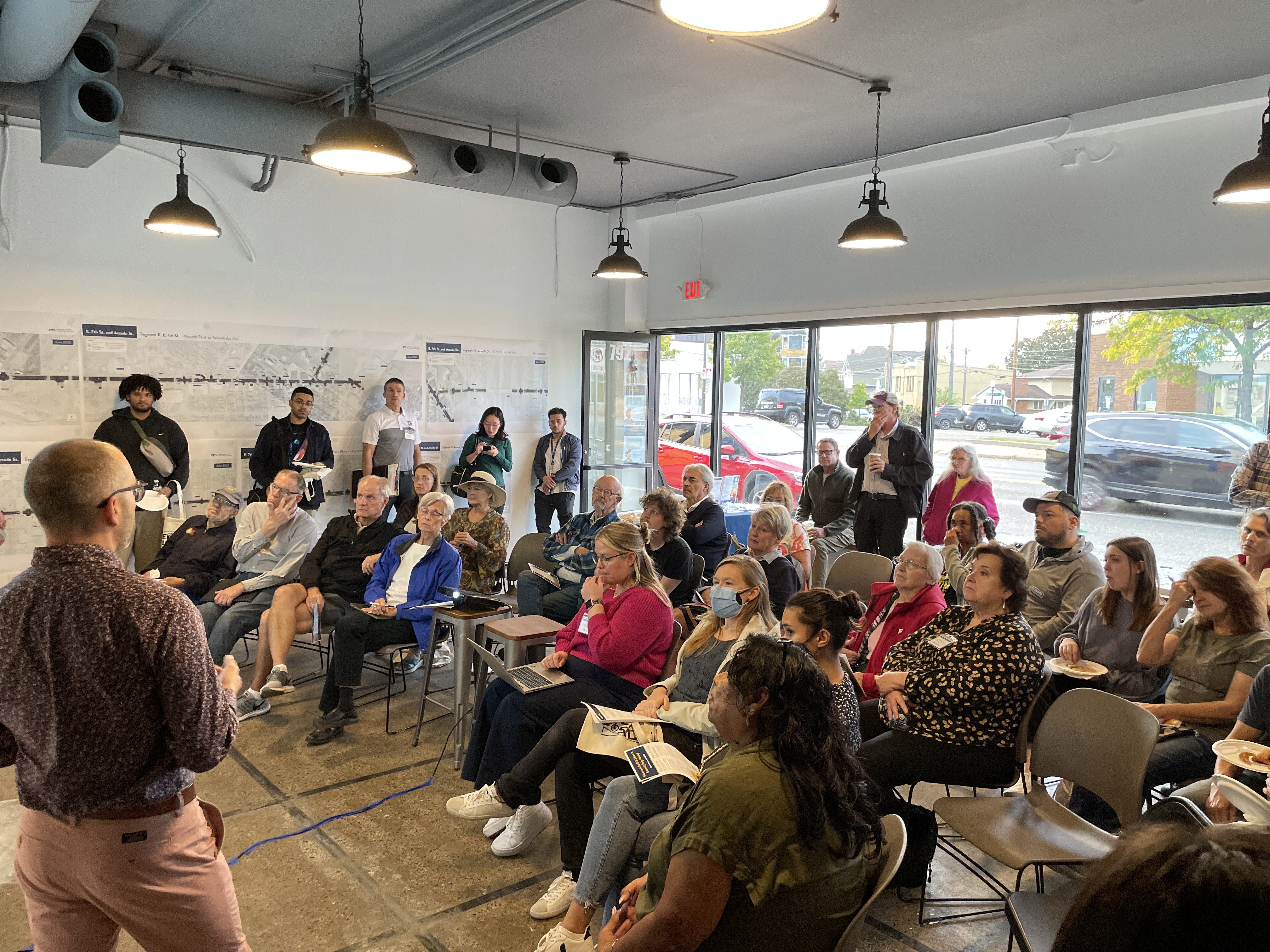 A Community Design Workshop session in progress, with community members listening to a presentation about the East 7th Street project.
A Community Design Workshop session in progress, with community members listening to a presentation about the East 7th Street project.
2. Community Design Workshop
Much of the valuable community feedback gathered during the workshop’s large group presentations was broadly applicable to Visual Quality Improvements across the entire project, rather than being location-specific. Key suggestions arising from the two-day workshop included:
- Forming partnerships with local community organizations to ensure the ongoing maintenance of plantings.
- Establishing clear maintenance expectations and responsibilities for the community and involved parties.
- Incorporating patterns and designs into concrete, benches, and banners that reflect the diverse cultures present in the area surrounding East 7th Street.
- Allocating dedicated space within the corridor for public art installations.
- Recognizing and honoring the distinct characteristics of both East 7th and Arcade streets, while simultaneously creating a visually unified experience across both.
- Addressing visual quality specifically at the intersections of Maryland Ave. and Arcade St.
- Engaging in discussions about visual quality improvements directly with business owners along East 7th Street.
- Integrating natural stone elements into landscaping designs.
- Establishing a visual connection to Phalen Regional Park by incorporating natural resource themes representative of local cultures.
Farnsworth Upper Campus – Pattern Design Collaboration
The project team continued its collaboration with community members to develop potential visual patterns that could be consistently used throughout the East 7th Street corridor. For this creative endeavor, they partnered with VQAC member and Community Artist, Gita Ghei, and engaged 7th and 8th-grade art students from Farnsworth Upper Campus.
Student design workshops were conducted during art classes in November 2023. Students were tasked with creating designs that they felt authentically represented themselves and the East Side community. The finalized student pattern designs will be included in the forthcoming Urban Design Framework Guide.
3. Parameters Memo
To ensure feasibility and address practical considerations, the project team consulted with overlapping jurisdictions within the corridor. The goal was to understand any limitations on potential changes and to assess the maintenance implications associated with different visual quality enhancements. For detailed information, the Aesthetics Parameters Memo is available upon request from the project team.
Visual Composition and Timeframes
This section summarizes the visual preferences expressed for the East 7th St. and Arcade St. corridor. The project team has applied these preferences to specific locations, taking into account right-of-way availability, maintenance considerations, and visual renderings. These renderings illustrate the potential visual transformations of the streets upon project completion and with future enhancements.
The project’s visual quality improvements are being considered across three timeframes:
- Immediate Needs: These are aesthetic preferences prioritized for incorporation into the construction package by the end of 2024, representing the most pressing and readily achievable improvements.
- Intermediate Needs: These encompass aesthetic preferences planned for integration during the planting phase of the project, following the roadway construction, allowing for a phased approach to enhancements.
- Aspirational Needs: These represent the longer-term vision, including VQAC and community preferences for public art and other “add-on” visual elements. These elements may extend beyond the immediate right-of-way and planting phase, potentially supported by RAISE grant funds and future projects.
Visual Quality Design Concept Examples:
- East 7th St. and Arcade St. (1)
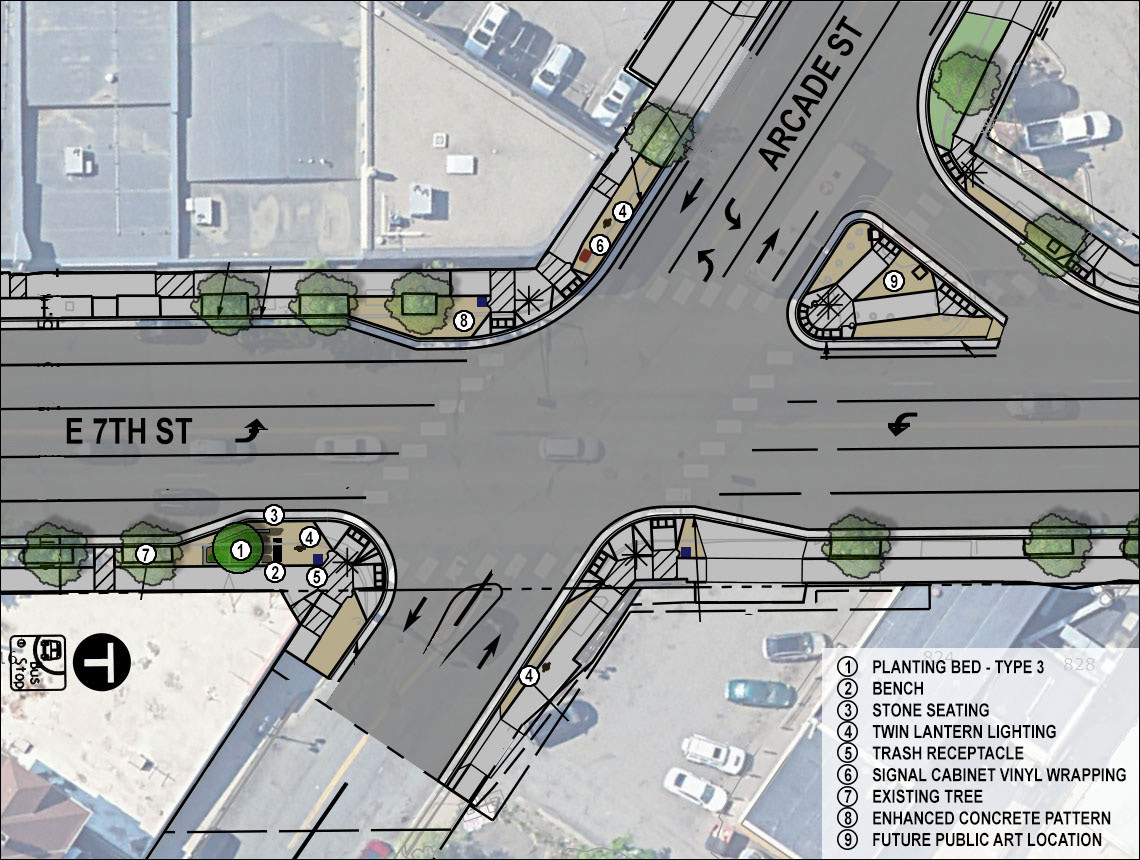 Drawing of the East 7th and Arcade intersection showing potential plantings and updated road features.
Drawing of the East 7th and Arcade intersection showing potential plantings and updated road features.
- East 7th St. and Arcade St. (2)
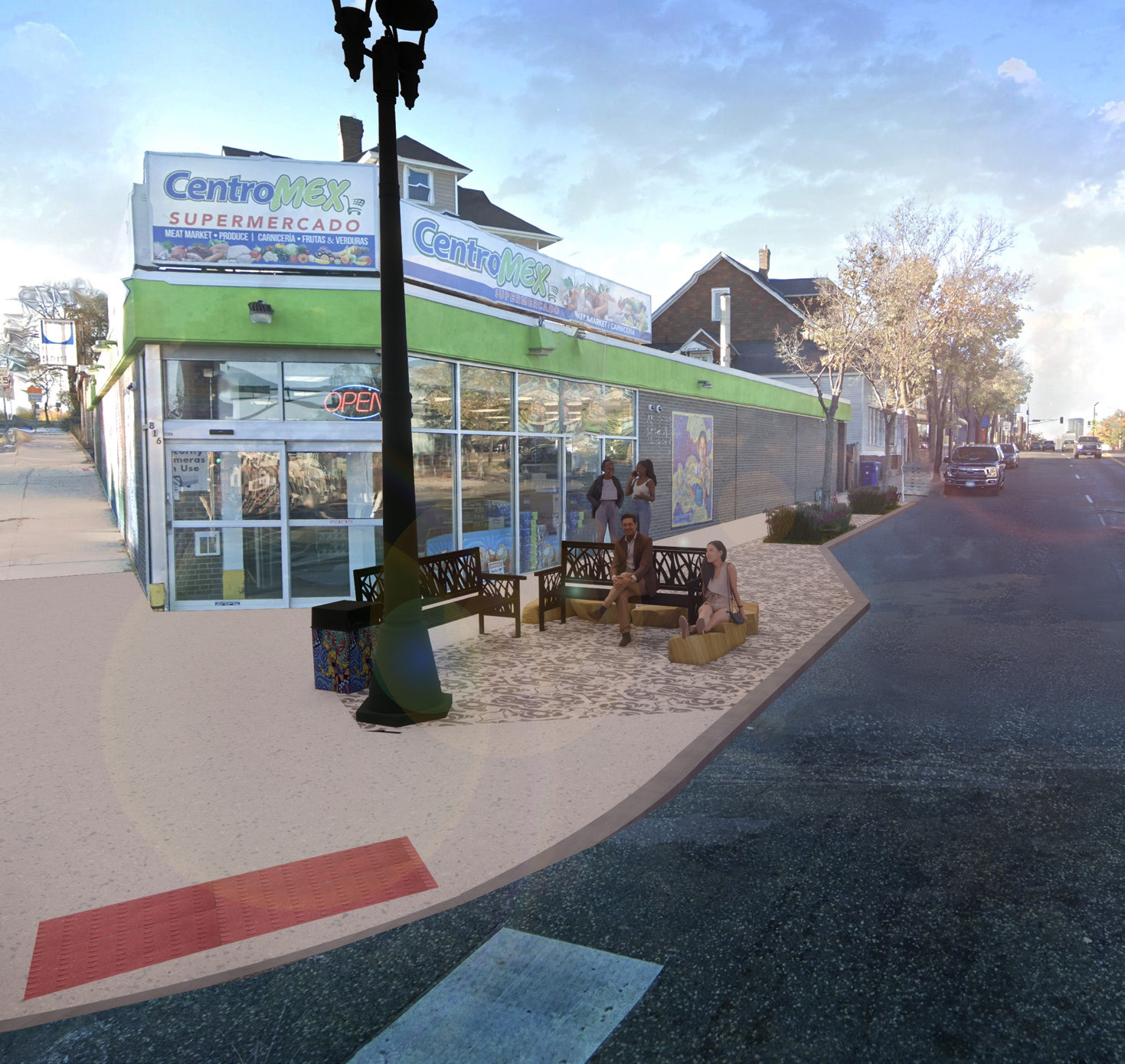 Conceptual rendering of the corner of East 7th and Arcade showcasing enhanced lighting, benches, plantings, and decorative sidewalks.
Conceptual rendering of the corner of East 7th and Arcade showcasing enhanced lighting, benches, plantings, and decorative sidewalks.
- Arcade St. and Neid Ln.
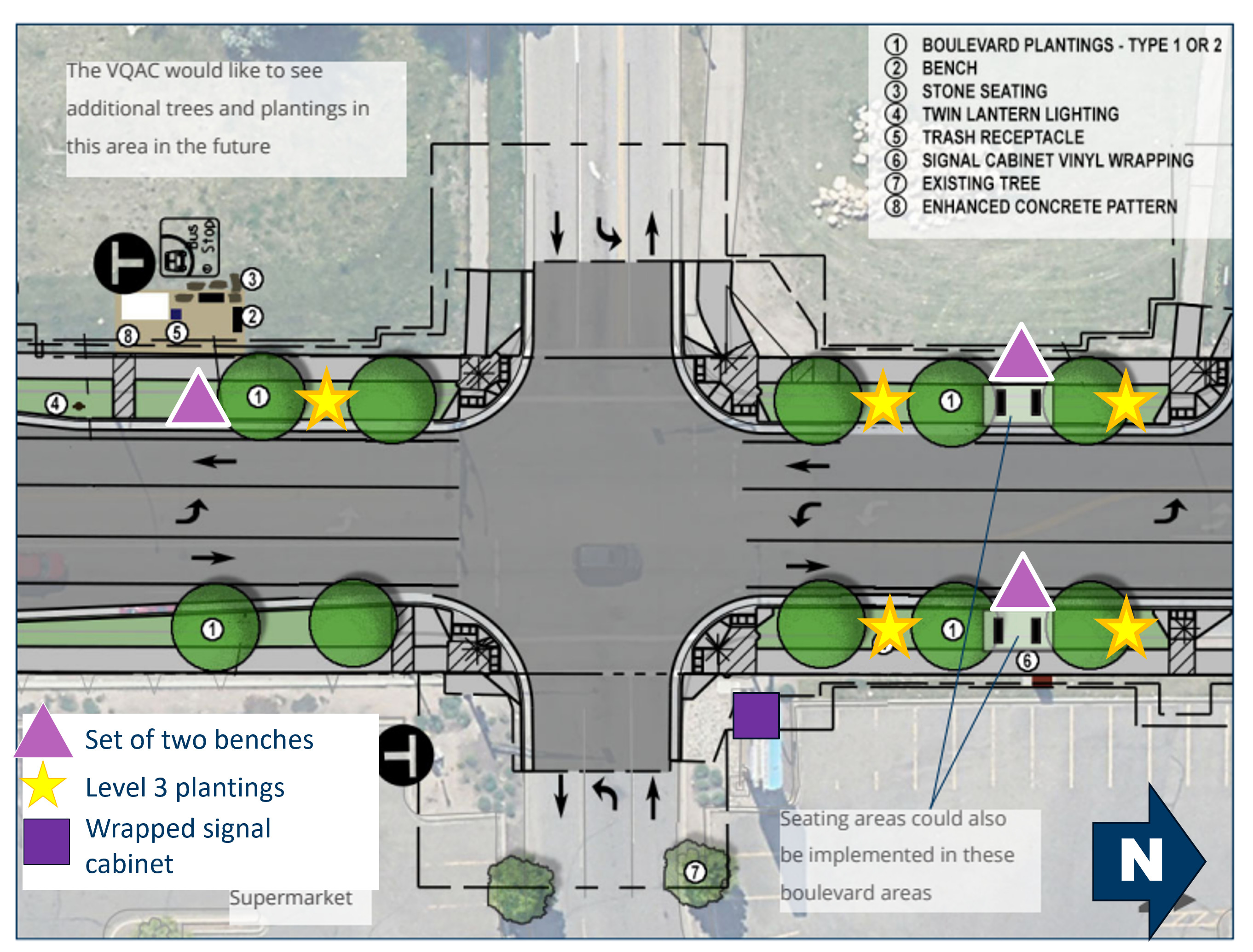 Rendering of Arcade Street and Neid Lane intersection, highlighting potential improvements to hardscapes and sidewalks.
Rendering of Arcade Street and Neid Lane intersection, highlighting potential improvements to hardscapes and sidewalks.
- Arcade St. and Neid Ln. (Maintenance Considerations)
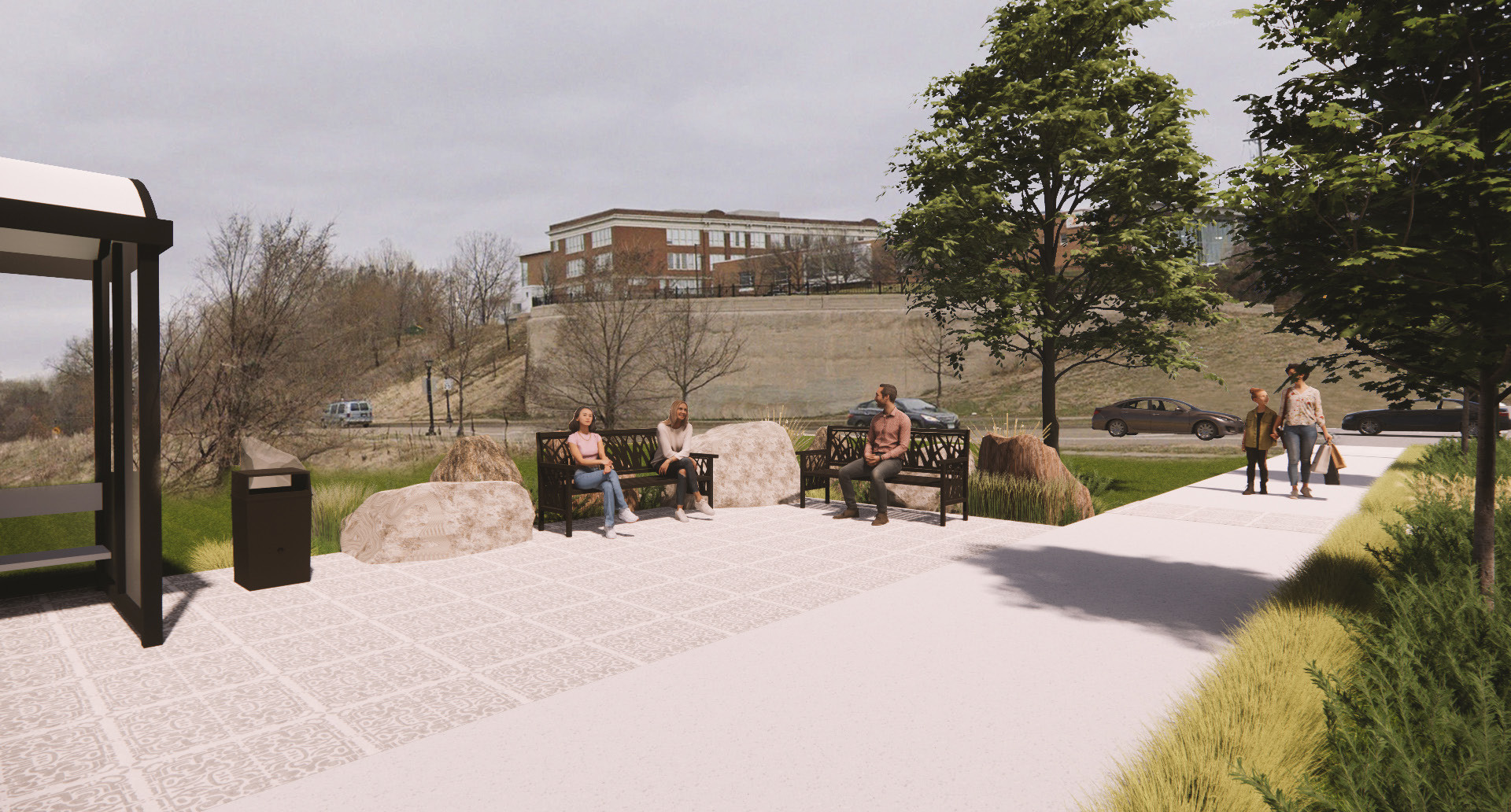 Rendering of Arcade Street and Neid Lane showcasing hardscapes and sidewalk decorations with benches and plantings, with maintenance in mind.
Rendering of Arcade Street and Neid Lane showcasing hardscapes and sidewalk decorations with benches and plantings, with maintenance in mind.
- Arcade St. from Sims Ave. to Case Ave.
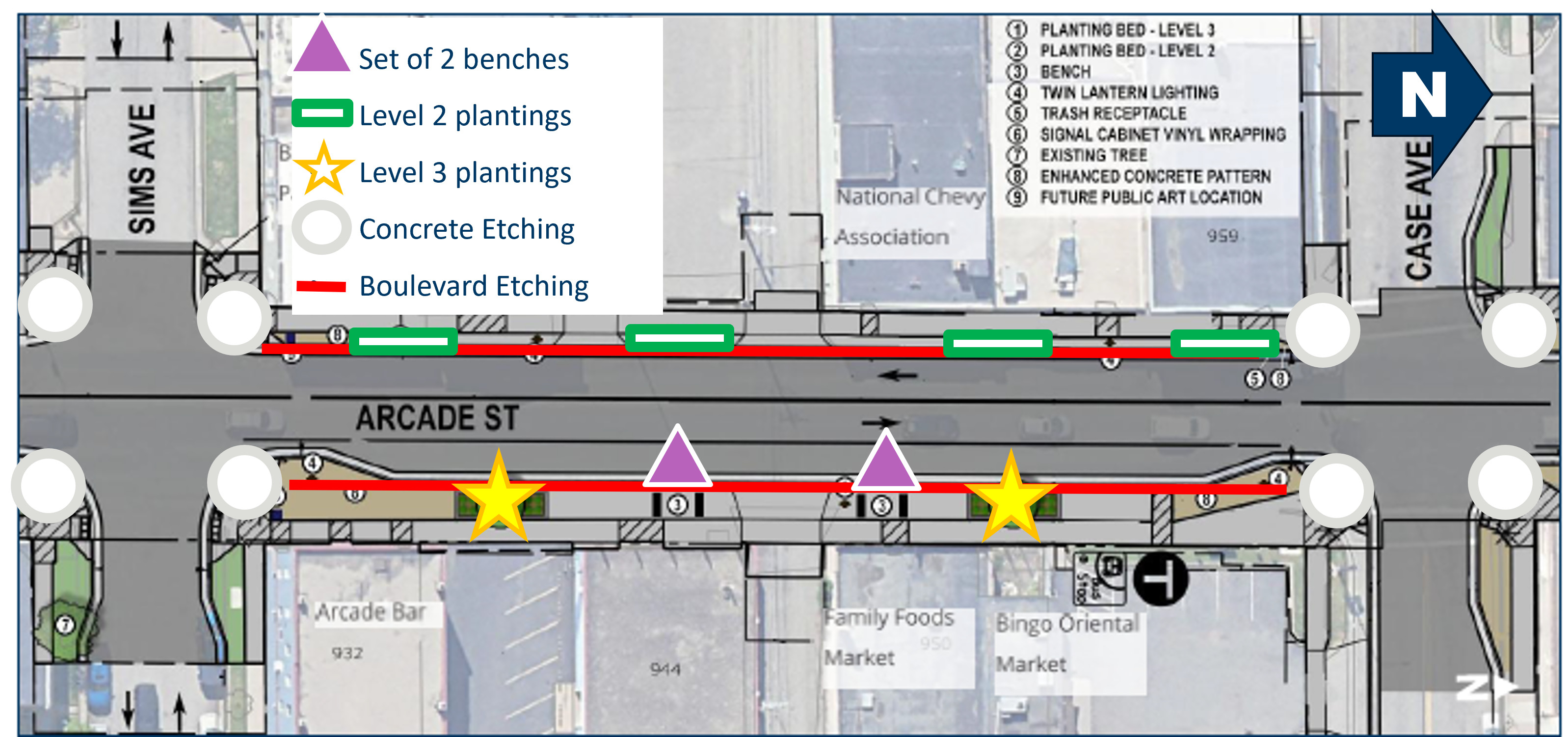 Rendering of Arcade Street from Sims to Case Avenue, indicating potential locations for plantings, benches, and decorative concrete etchings.
Rendering of Arcade Street from Sims to Case Avenue, indicating potential locations for plantings, benches, and decorative concrete etchings.
- Arcade St. and Wheelock Pkwy.
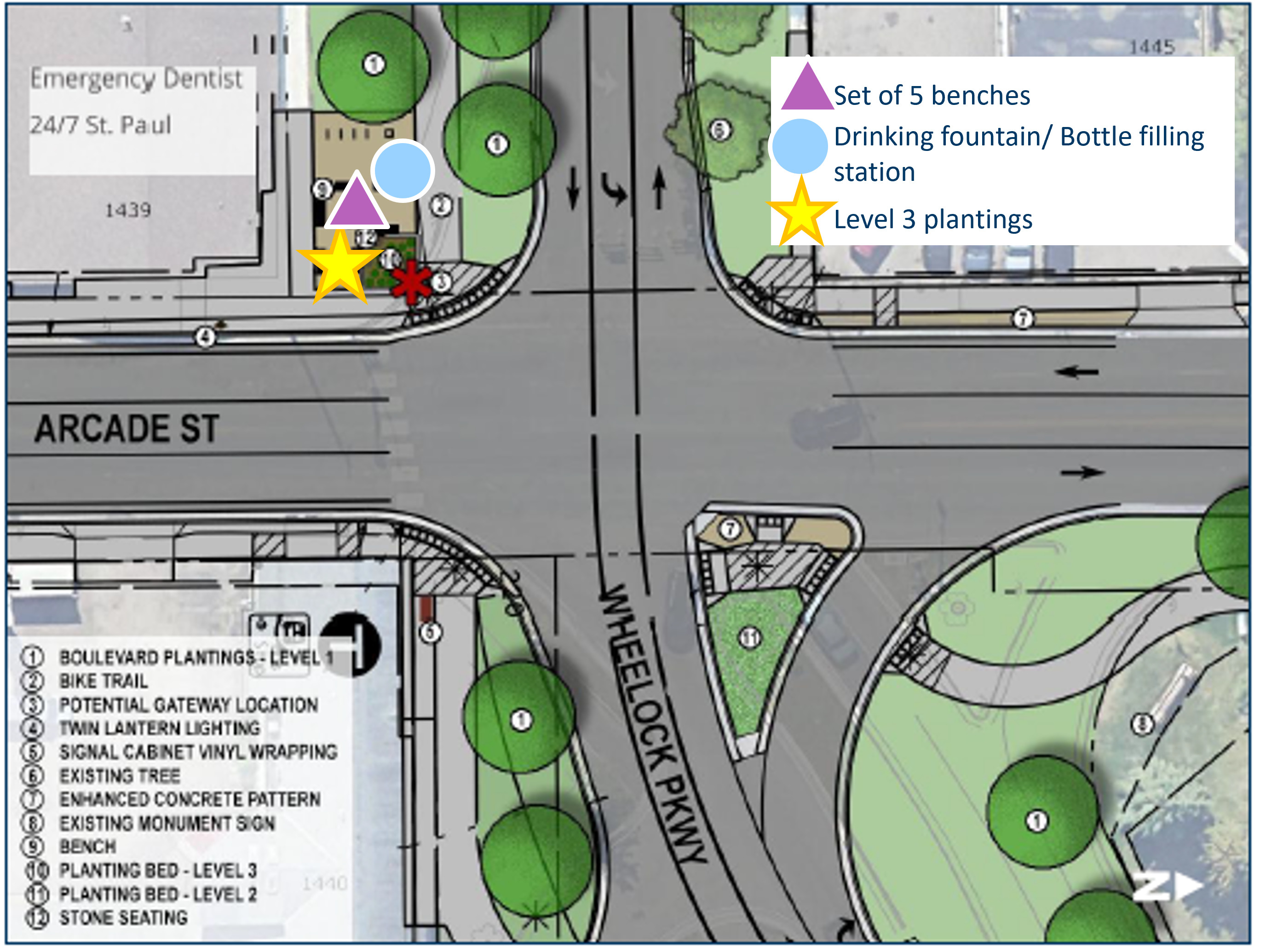 Rendering of the Arcade Street and Wheelock Parkway intersection, outlining areas for benches, a drinking fountain/bottle filling station, and plantings.
Rendering of the Arcade Street and Wheelock Parkway intersection, outlining areas for benches, a drinking fountain/bottle filling station, and plantings.
- Arcade St. and Wheelock Pkwy. (Maintenance Considerations)
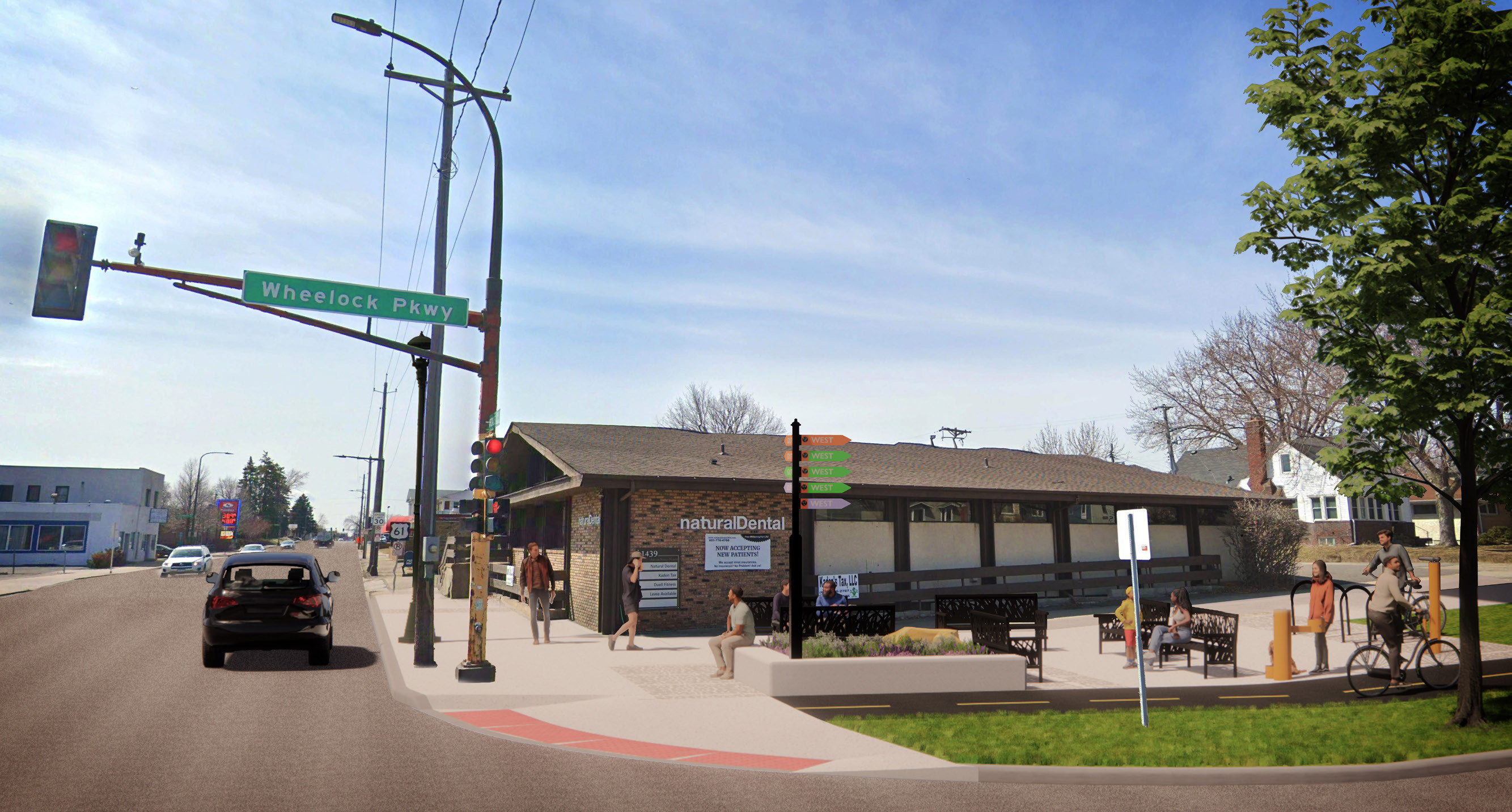 Rendering of Wheelock Parkway and Arcade Street showcasing sidewalks, signals, benches, and a grassy boulevard, considering long-term maintenance.
Rendering of Wheelock Parkway and Arcade Street showcasing sidewalks, signals, benches, and a grassy boulevard, considering long-term maintenance.
For a comprehensive view of all Visual Quality Design Concepts, please contact the project staff to request a copy of the Urban Design Framework Guide.
Proposed Aesthetic Elements and Treatments
The visual quality design concepts for various locations along East 7th Street and Arcade Street incorporate six proposed aesthetic elements and treatments:
- Pavement Enhancements
- Street Furniture
- Lighting Solutions
- Gateway Monuments
- Public Art Integration
- Vegetation and Landscaping
Maintenance Considerations
While the $550k federal RAISE grant provides substantial funding for many immediate and intermediate needs, long-term maintenance after installation is a critical concern for the VQAC and the wider community.
Although MnDOT is responsible for maintaining trees along the corridor, maintenance of non-tree plantings requires partnerships with local jurisdictions, such as the City of St. Paul. However, the City of St. Paul has indicated it will not maintain non-tree plantings, necessitating the involvement of a third-party maintenance partner.
Depending on agreements established between all involved parties, three levels of maintenance are being considered for potential landscaping plans, each with varying levels of complexity and upkeep:
- Level 1 – No Dedicated Maintenance Partner
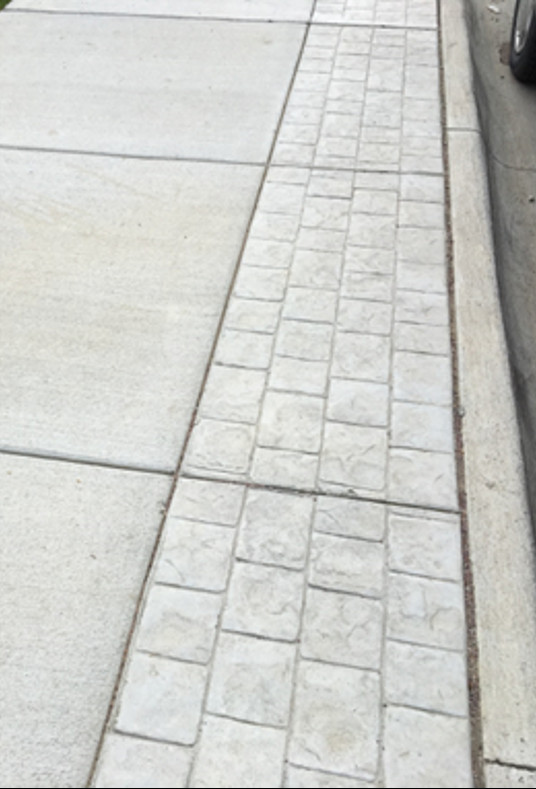 Sidewalk with decorative brick-like edging, representing a minimal maintenance approach.
Sidewalk with decorative brick-like edging, representing a minimal maintenance approach.
- Level 2 – Maintenance Partner with Lower-Maintenance Plantings
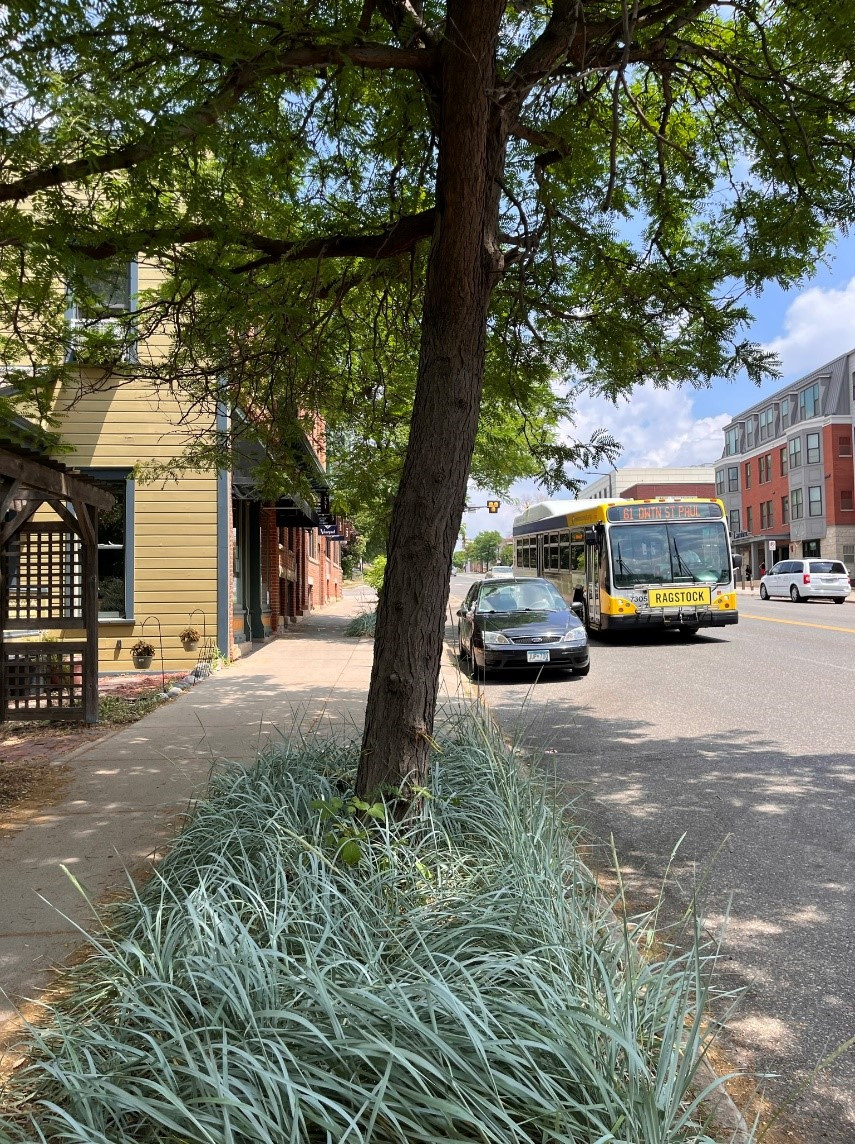 Street view from the sidewalk showing a tree and decorative grasses, representing a moderate maintenance landscaping approach.
Street view from the sidewalk showing a tree and decorative grasses, representing a moderate maintenance landscaping approach.
- Level 3 – Maintenance Partner with Higher-Maintenance Plantings
