Preliminary permits have been submitted for a new eight-story residential building at 1736-1738 Filbert Street, situated in the desirable Marina District of San Francisco. This development leverages Senate Bill 423 and the State Density Bonus law, positioning it to become one of the tallest structures in this affluent and bustling neighborhood. The project application is being led by Rene Peinado of MEEDL LLC, acting on behalf of the property owners, Amy McDougall and her spouse.
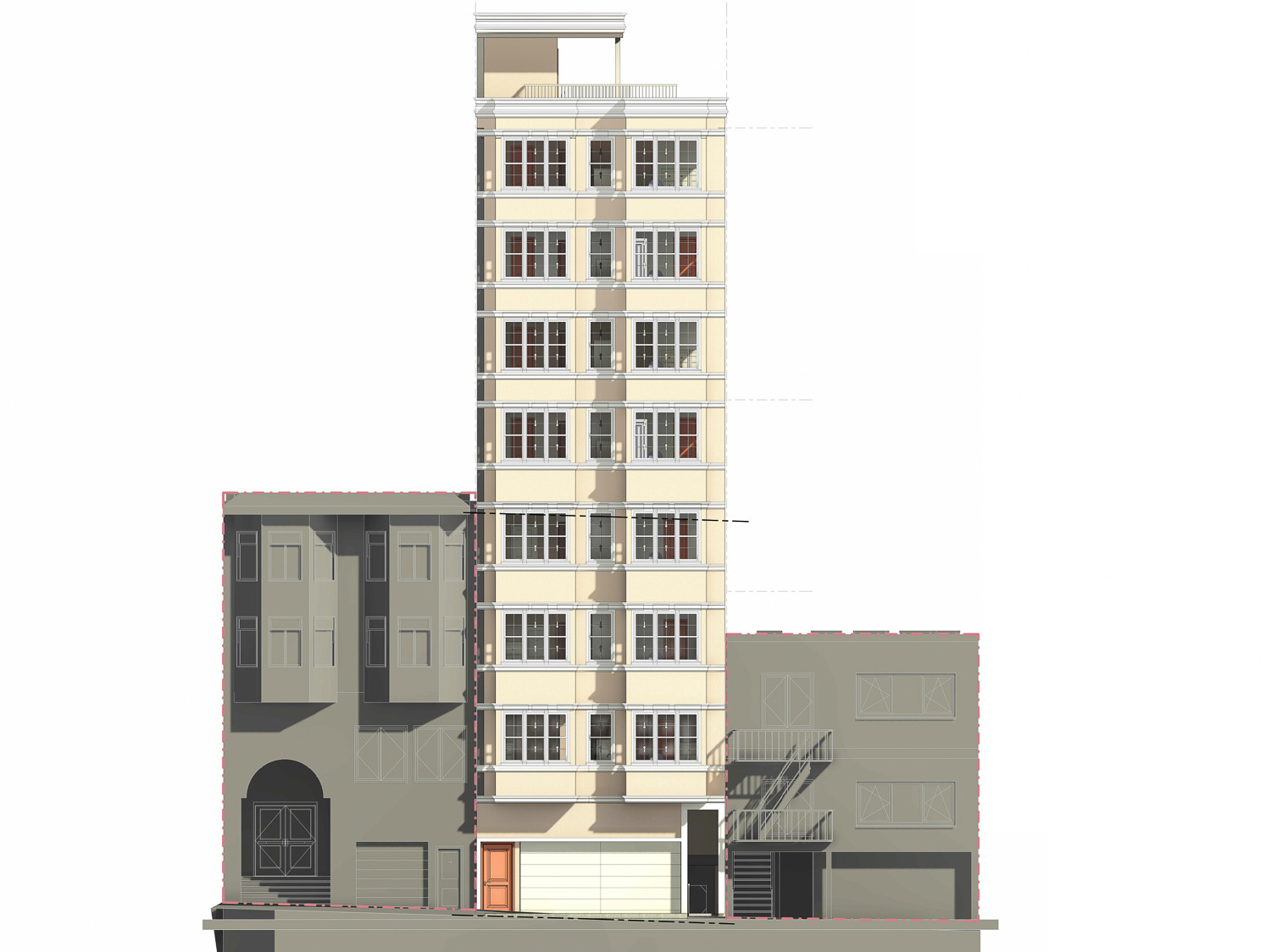 Architectural rendering of 1738 Filbert Street, Marina District, San Francisco
Architectural rendering of 1738 Filbert Street, Marina District, San Francisco
The proposed building on Filbert Street is designed to reach a height of 78 feet and encompass approximately 12,300 square feet. This includes a 520-square-foot garage equipped with space-efficient stackers to accommodate five vehicles. The development plans include seven apartment units, with a commitment to affordable housing. Specifically, one ground-level studio apartment (334 square feet) will be designated for a very low-income household, and another unit will be offered at a moderate-income rate.
While appearing as an eight-story structure from the exterior, the developers are classifying the building as six stories. This is due to the penthouse units on the fifth and sixth levels being designed with mezzanine floors, accessible via internal spiral staircases. The second floor will house a one-bedroom and a two-bedroom apartment. Levels three and four are planned for three-bedroom apartments each. The penthouse levels, five and six, will each feature four-bedroom units along with a half-floor dedicated to dining, kitchen, and living areas.
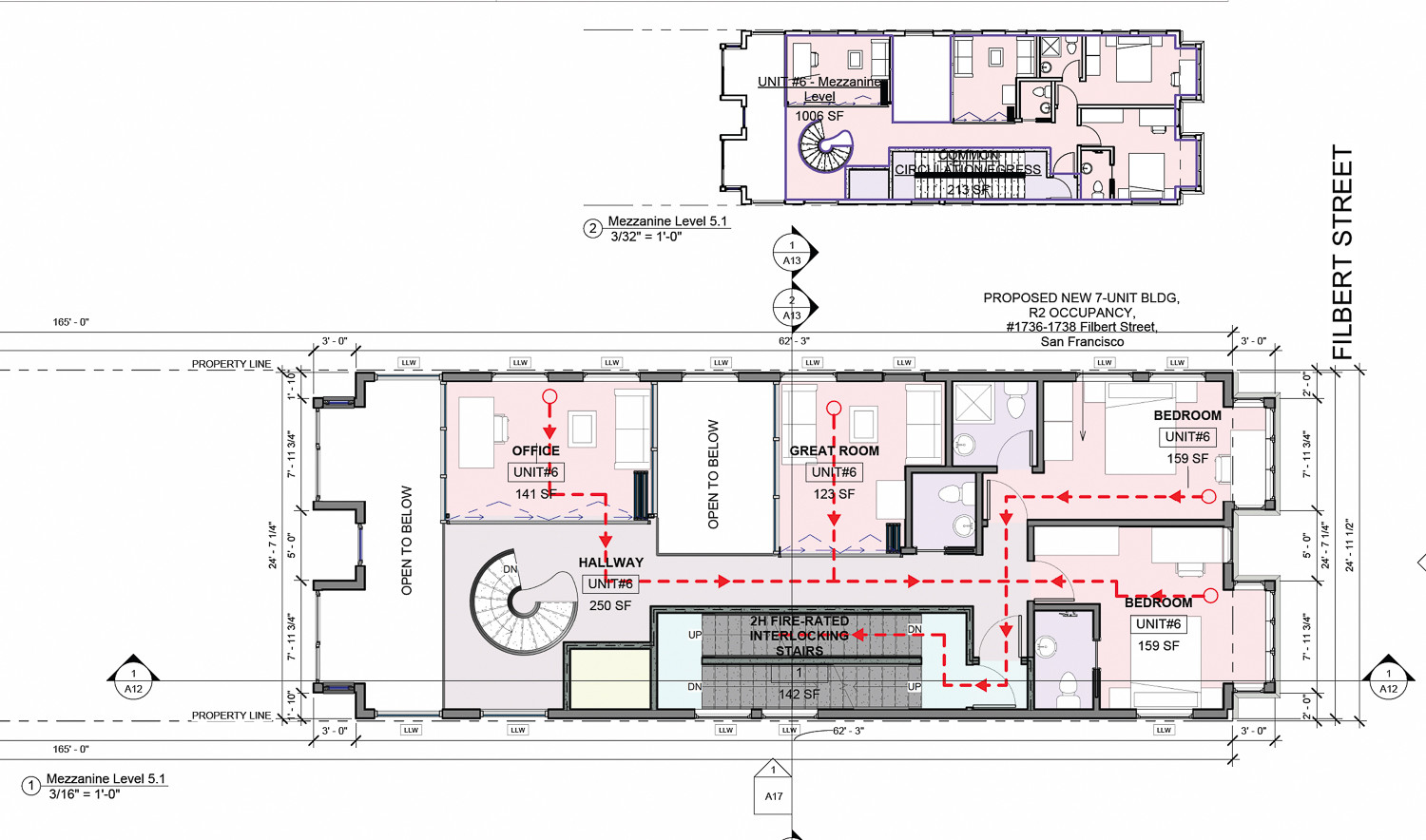 Floor plan illustration for 1738 Filbert Street apartments on Filbert Street, San Francisco
Floor plan illustration for 1738 Filbert Street apartments on Filbert Street, San Francisco
Architectural illustrations depict a building facade with an off-white stucco finish, accented by decorative cornices above and below the windows, and crown molding for the rooftop parapet, adding a touch of classic detail to the modern infill.
This project aims to introduce seven new apartments while preserving three existing residences located at the rear of the lot. The pre-application cites SB 330, SB 423, and the State Density Bonus law to expedite the approval process and achieve a 100% density bonus. This bonus is intended to facilitate the creation of ten for-ownership units on the relatively small site. The developers are seeking waivers regarding zoning regulations related to building height, open space requirements, dwelling unit exposure, and rear yard dimensions.
Previously, in May 2023, plans were submitted for a full demolition of the site to construct a four-story building with nine units. Demolition permits for the existing detached garage and two other structures were filed in February of this year. Current plans indicate the removal of the detached garage, but the two rear-lot structures will be retained throughout the construction process.
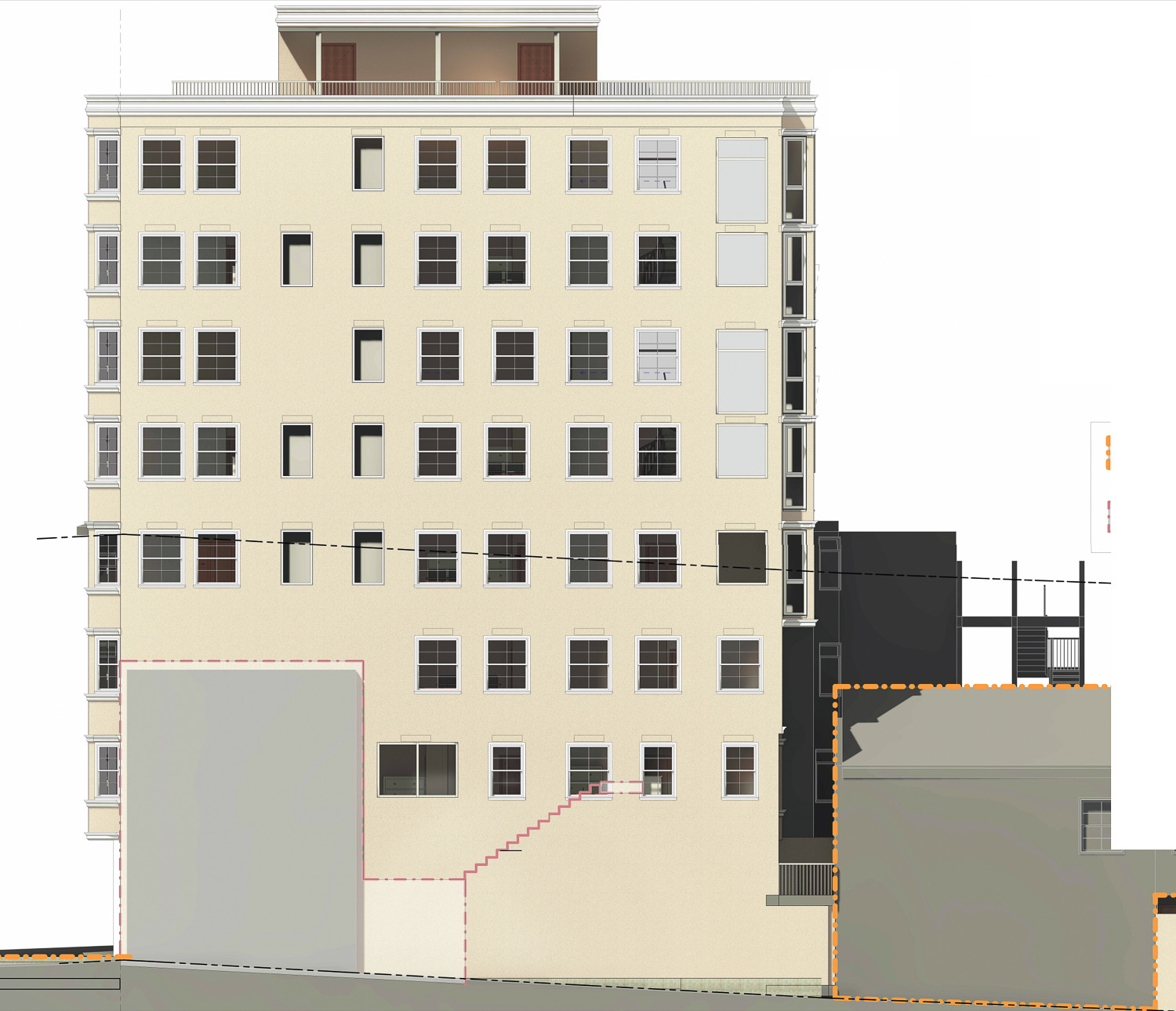 Side elevation diagram of the proposed residential building at 1738 Filbert Street in San Francisco
Side elevation diagram of the proposed residential building at 1738 Filbert Street in San Francisco
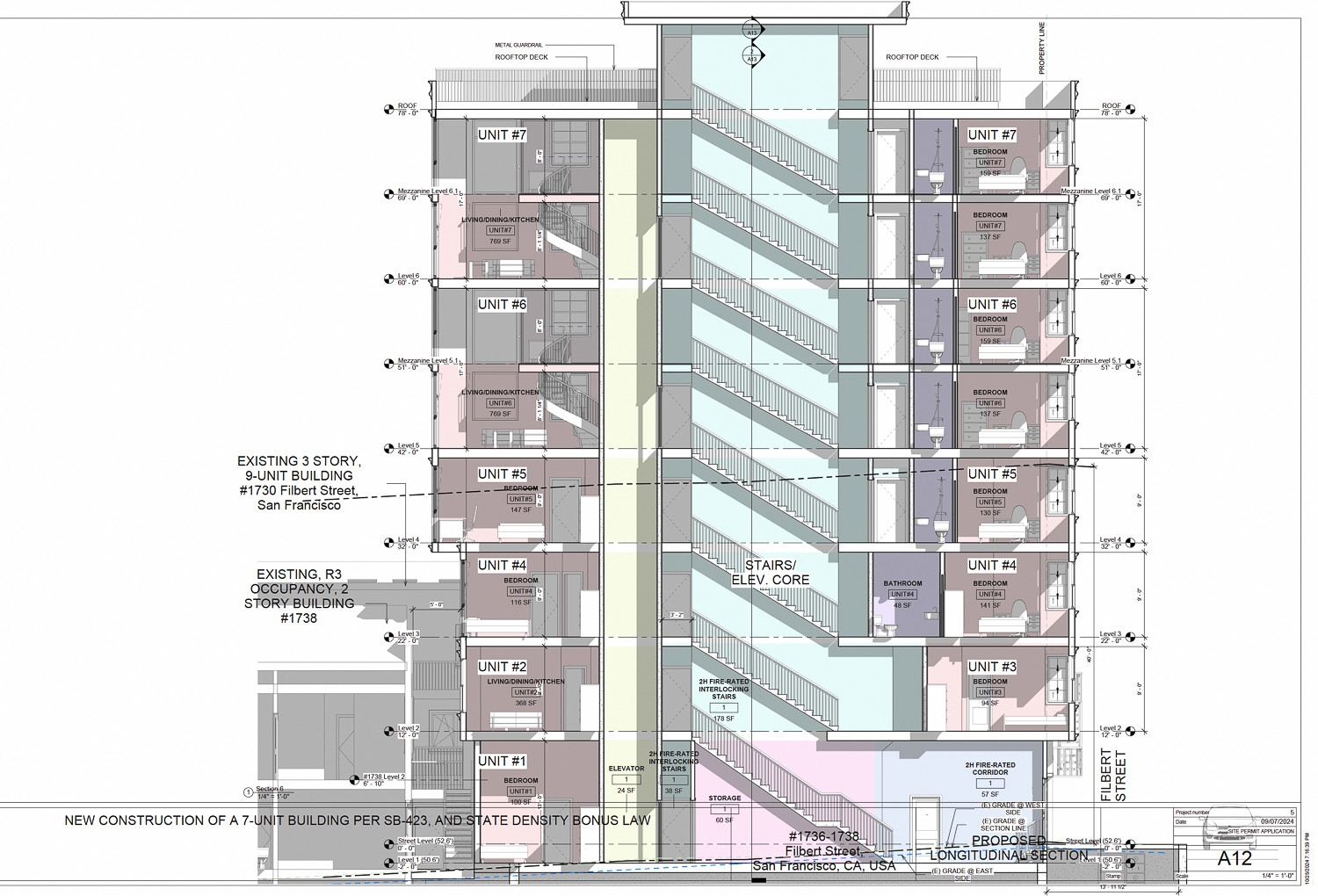 Vertical cross-section illustrating the interior structure of 1738 Filbert Street apartment building on Filbert Street
Vertical cross-section illustrating the interior structure of 1738 Filbert Street apartment building on Filbert Street
The 0.09-acre property is positioned on Filbert Street, between Gough and Octavia Streets, placing it just a block away from the vibrant retail corridor of Union Street. Maintaining the rear residential buildings requires the new construction to incorporate a hallway connection on the ground floor, providing access to these existing units.
Public records indicate the property was last sold in 2004 for $1.399 million. Details regarding the estimated construction costs and project timeline are still pending. As of the time of this report, the project team has not responded to requests for further information.
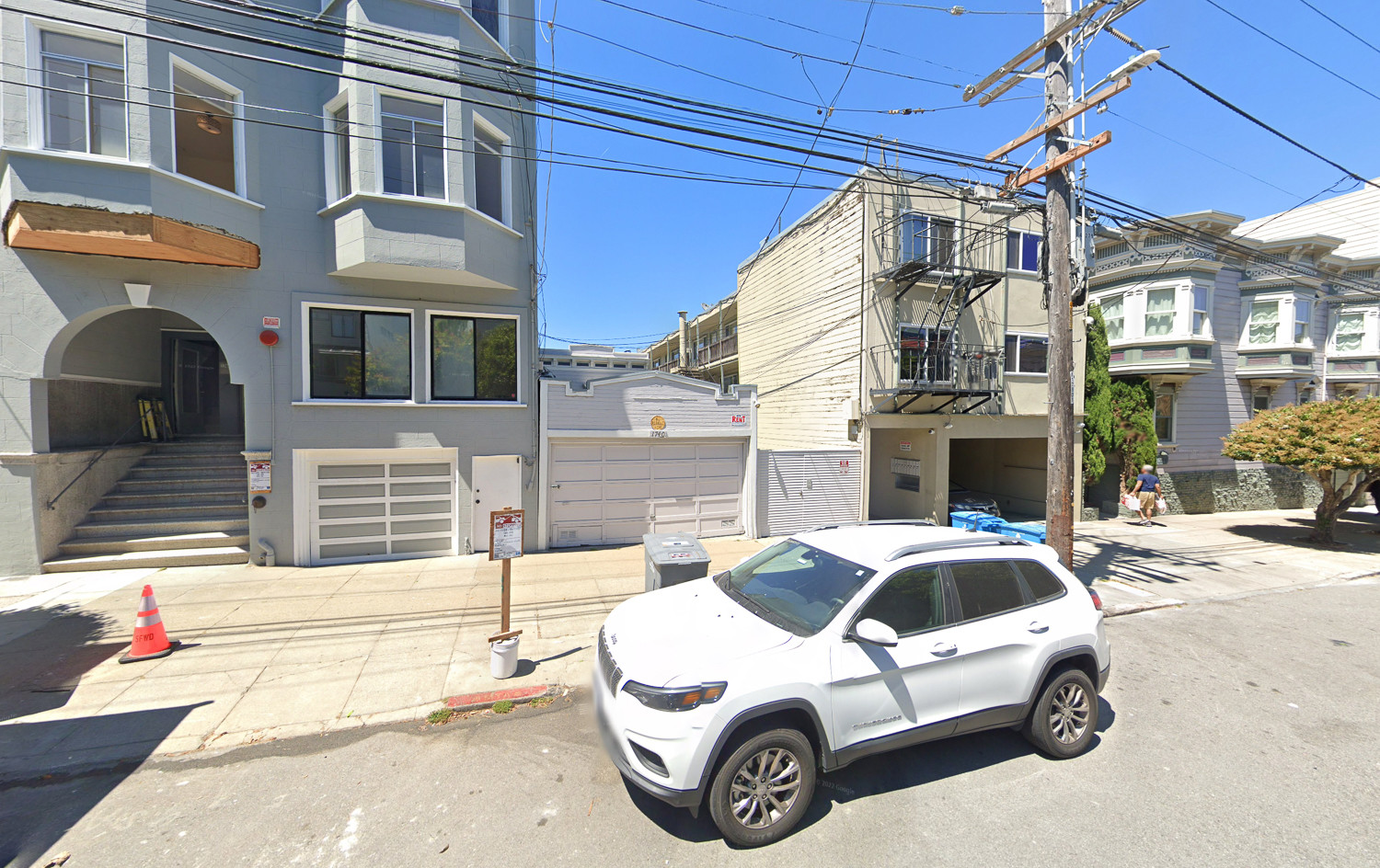 Street view of 1738 Filbert Street, San Francisco, highlighting its location on Filbert Street
Street view of 1738 Filbert Street, San Francisco, highlighting its location on Filbert Street
This new development proposal on Filbert Street represents a significant addition to the Marina District, aiming to bring much-needed housing to a highly sought-after San Francisco neighborhood while navigating the city’s complex regulatory landscape.
