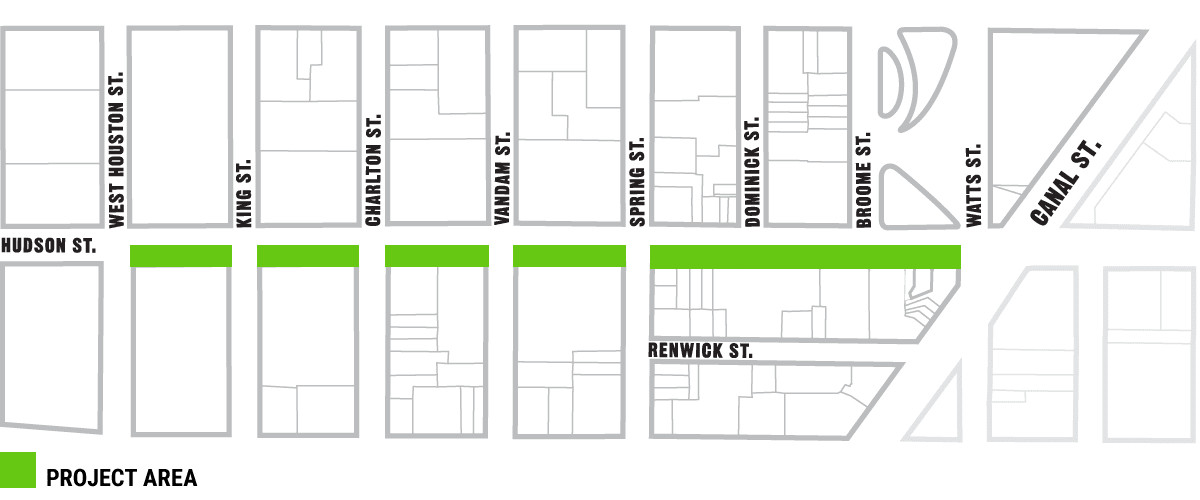In 2022, Hudson Square witnessed a remarkable revitalization as the Hudson Street transformation project reached its completion. Spearheaded by the Hudson Square Business Improvement District (HSBID), this initiative marks the successful culmination of the first 10-year Master Plan for the neighborhood. Hudson Street, once characterized by heavy traffic heading to the Holland Tunnel, has been reimagined as a vibrant and inviting area for pedestrians, brimming with creative dynamism.
This ambitious undertaking was a collaborative effort between the Hudson Square BID, the New York City Economic Development Corporation (EDC), and the New York City Department of Transportation (DOT). Notably, the project pioneered the Design-Build process, a construction methodology that consolidates design and construction services under a single contract. This innovative approach fostered improved communication, incentivized timely project delivery, encouraged innovation, and enhanced overall efficiency. Despite challenges posed by temporary COVID-related delays, the Hudson Street project was successfully completed on schedule and within budget. The core objective was to redefine Hudson Street, specifically the stretch from Canal Street to West Houston Street, into a reimagined boulevard. This new design aimed to strengthen neighborhood connections, improve traffic safety, and establish Hudson Street as a desirable destination for shopping, socializing, and relaxation.
The revitalized Hudson Street now boasts a welcoming atmosphere with abundant greenery, contemporary park-like areas, and expanded sidewalks perfect for leisurely strolls. A key feature of the project is the incorporation of 100 trees, either newly planted or enhanced with the BID’s award-winning Hudson Square Standard (HSS) design treatment. This innovative system promotes tree health and delivers significant environmental and public health benefits to the Hudson Square community.
 Map of the Hudson Street Project Area in Hudson Square, New York City, highlighting the transformed street from Canal to West Houston Streets with new green spaces, bike lanes, and pedestrian-friendly sidewalks.
Map of the Hudson Street Project Area in Hudson Square, New York City, highlighting the transformed street from Canal to West Houston Streets with new green spaces, bike lanes, and pedestrian-friendly sidewalks.
Key Elements of the Hudson Street Redesign:
-
Dedicated Bike Lane: A parking-protected bike lane ensures safer cycling along Hudson Street, promoting eco-friendly transportation within Hudson Square.
-
Expansive Green Spaces: Over 8,000 square feet of newly planted areas enrich Hudson Street with a variety of trees, shrubs, and perennials, creating a more pleasant and green urban environment.
-
Modern Seating: The addition of new, contemporary benches provides approximately 170 extra seating spaces, encouraging pedestrians to relax and enjoy the transformed Hudson Street.
-
Sidewalk Cafe Culture: Over 2,000 square feet of sidewalk space has been allocated for cafes, fostering a vibrant outdoor dining and social scene along Hudson Street.
-
Increased Bike Parking: 20 new bike parking spaces have been installed, further supporting cycling as a convenient transportation option in Hudson Square.
Project Timeline: Key Milestones Achieved on Hudson Street
2016: The HSBID secured crucial financing and preliminary approvals, officially initiating the Hudson Street redesign project.
2017:
- Spring: HSBID, NYC Economic Development Corporation, and NYC Department of Transportation formalized an agreement to launch the project, utilizing the efficient Design-Build process.
- Summer: Stakeholder meetings were conducted by HSBID to engage the community, discuss existing conditions on Hudson Street, and present proposed design concepts for feedback.
- Fall-Winter: The project team finalized the Preliminary Design, incorporating community input, and submitted it to the NYC Public Design Commission for review.
2018:
- Spring: The NYC Public Design Commission granted approval to the Preliminary Design, which reflected valuable suggestions gathered from the community engagement process in the summer of 2017.
2020:
- Winter: Construction commenced on the initial two blocks of Hudson Street. Following a pandemic-related pause, work resumed, and the sections at King and Charlton Streets were opened to the public in early December, showcasing the first completed segments of the redesigned Hudson Street.
2021:
- Summer: The first phase of the Hudson Street project, stretching from Spring Street to West Houston Street, was completed and opened to the public, offering a significant portion of the transformed boulevard for public enjoyment.
2022:
- Spring: The section of Hudson Street from Spring Street to Broome Street was reopened, marking further progress and expansion of the revitalized area.
- Summer: The entire Hudson Street project reached its successful completion, delivering a transformed and enhanced public space to Hudson Square.

