Construction is in its final stages at 499 President Street, a new ten-story residential building located in Gowanus, Brooklyn. Developed through a collaboration between The Brodsky Organization and Avery Hall Investments, and designed by SLCE Architects, this 85-foot-tall structure is set to significantly enhance the President Street area. The building, occupying a substantial 322,000 square feet, will introduce 262 rental units, ranging from studios to two-bedroom apartments, with a commitment to affordable housing by designating 88 units as such. Additionally, the development will feature 20,000 square feet of retail space at ground level. Urban Atelier Group is managing the construction of this significant project, situated on a 1.6-acre site bordered by Union Street, President Street, and Nevins Street.
Recent observations highlight the near completion of the building’s brick facade. Since the last update in May, the remaining brickwork has been finalized, and protective film is being removed from the industrial-style windows. The ground floor’s contrasting dark gray brick is now largely visible. The sidewalk shed, which previously wrapped around the building, is mostly dismantled, with the remaining sections scheduled for removal soon, revealing the completed structure at 499 President Street.
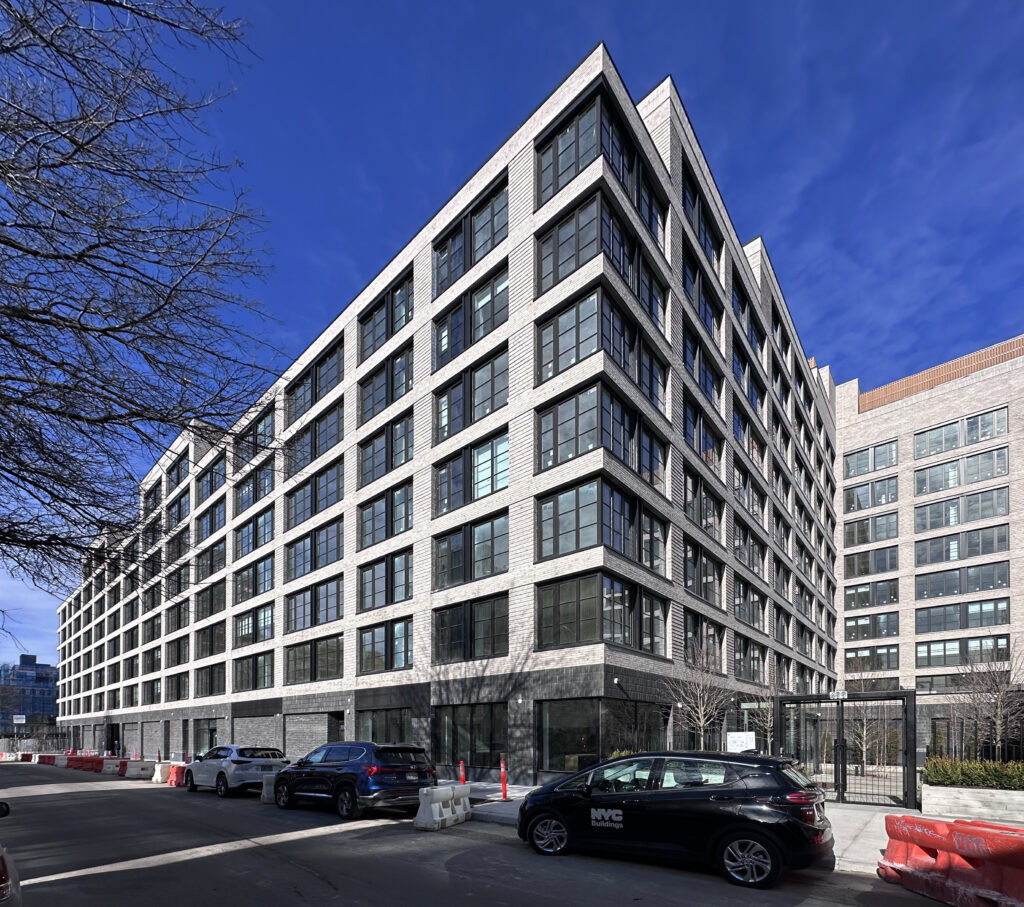
Image showing the completed brick facade and industrial-style windows of 499 President Street, a residential building on President Street in Gowanus, Brooklyn.
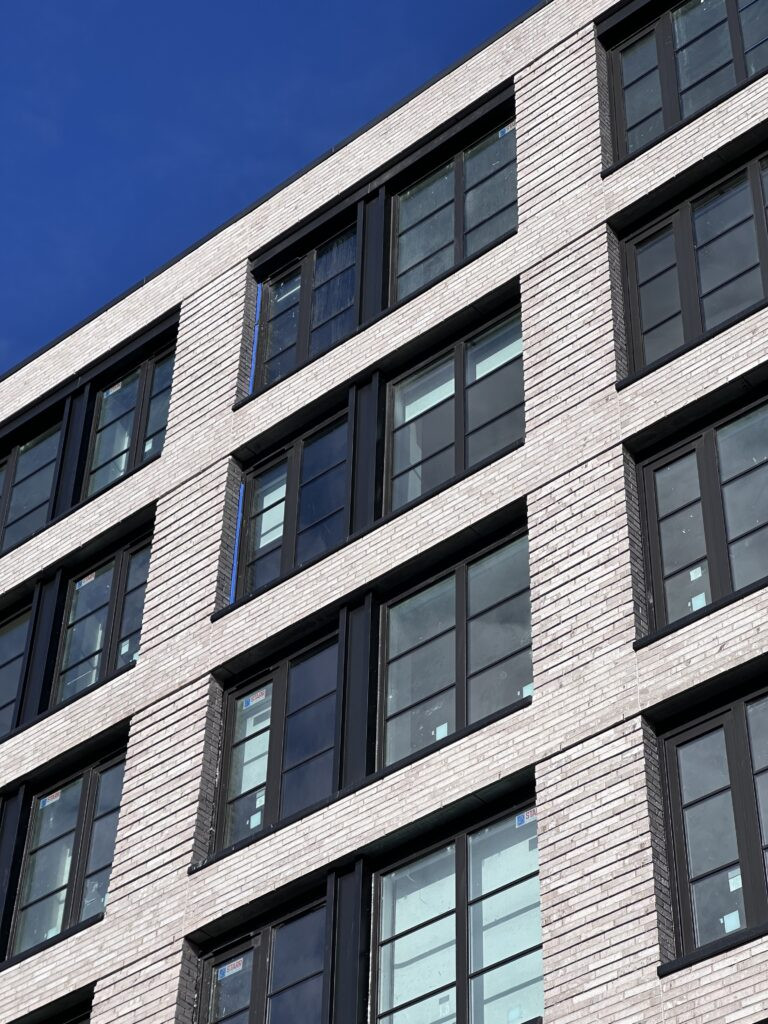
Close-up image of the facade detailing at 499 President Street, highlighting the brickwork and window design on President Street, Gowanus.
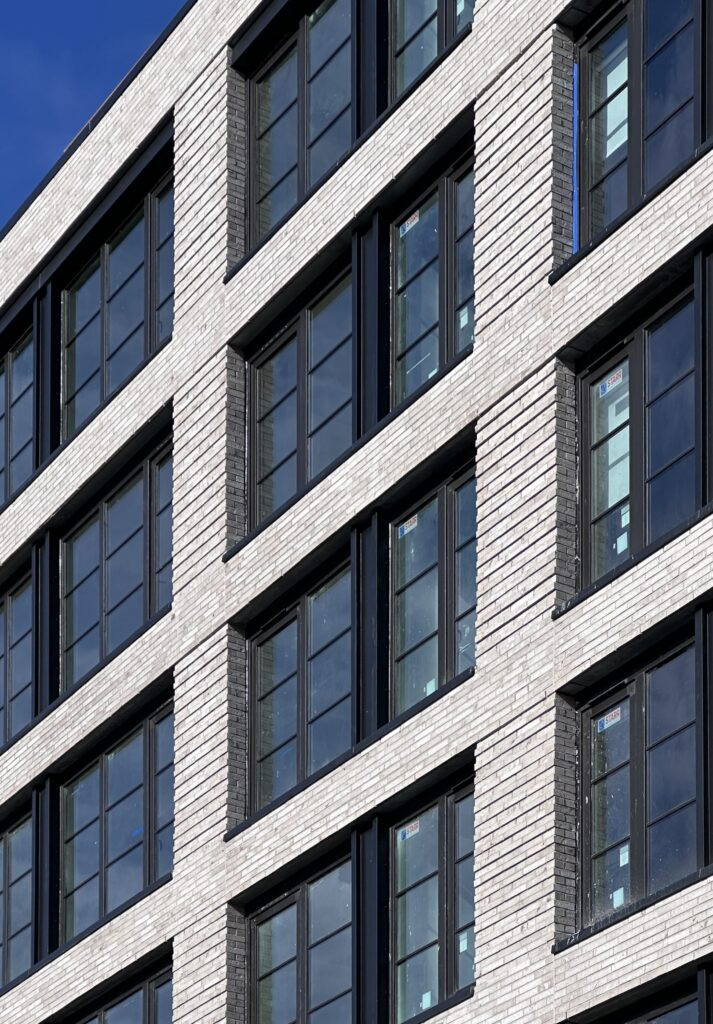
Vertical shot emphasizing the height and facade texture of the 499 President Street apartment building in Brooklyn.
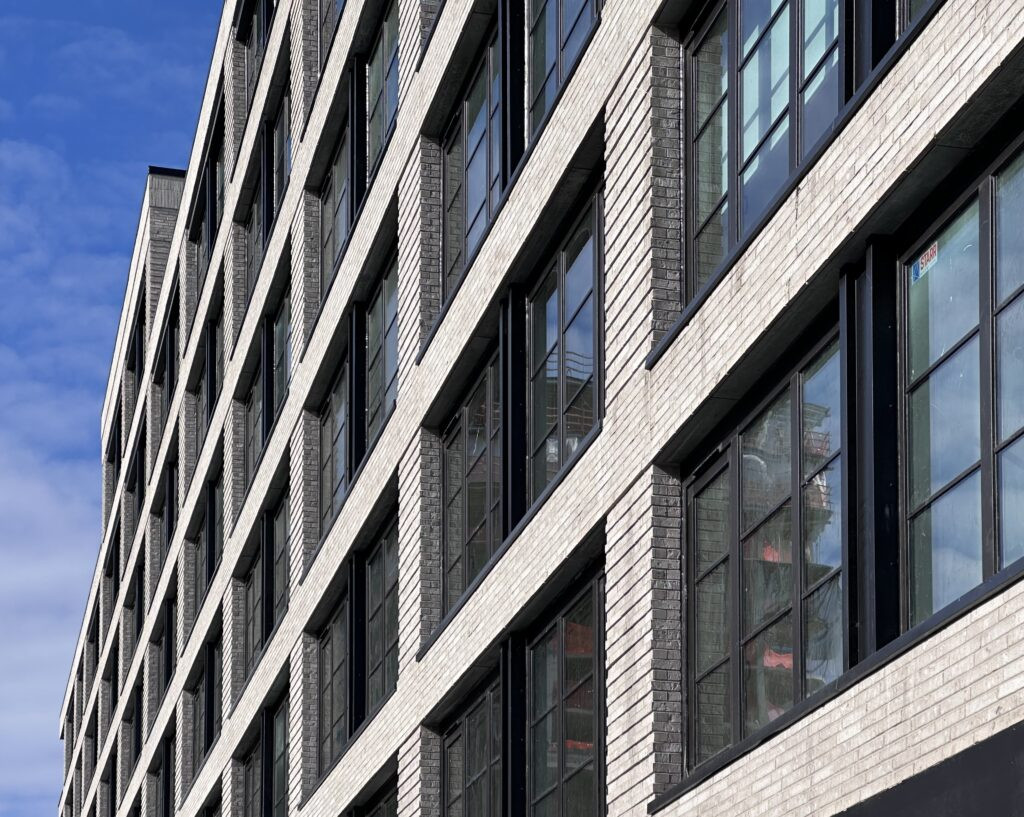
Exterior view of 499 President Street, showcasing the grid of windows and brickwork as construction progresses in Gowanus.
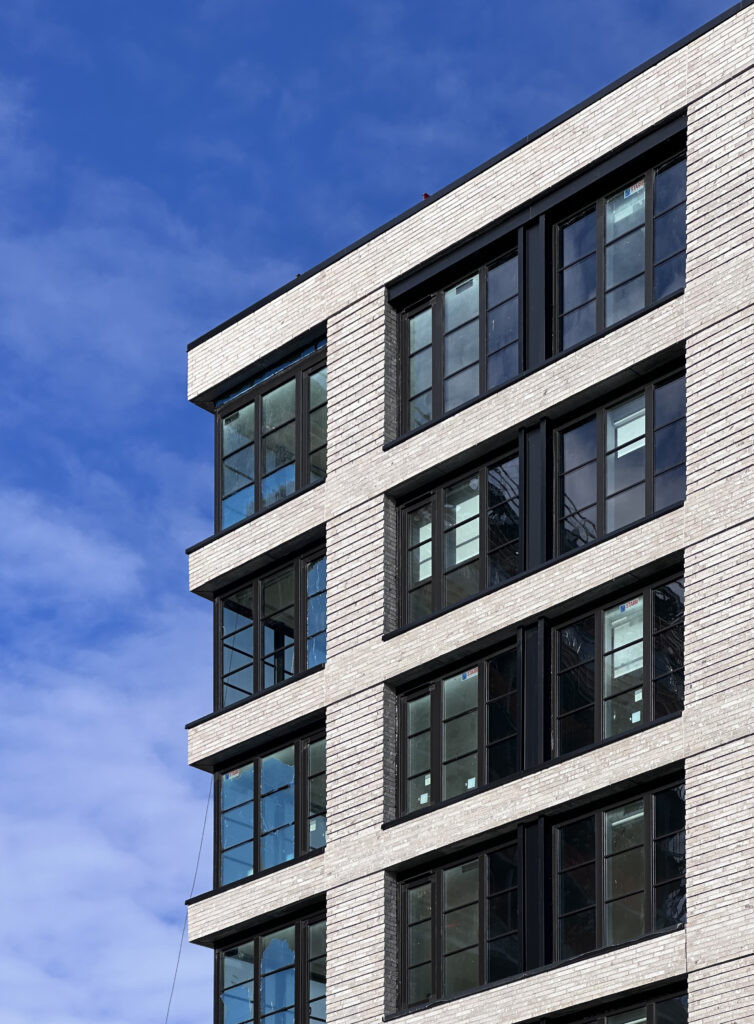
Detailed photograph of the brick facade and window installation nearing completion at 499 President Street in Brooklyn.
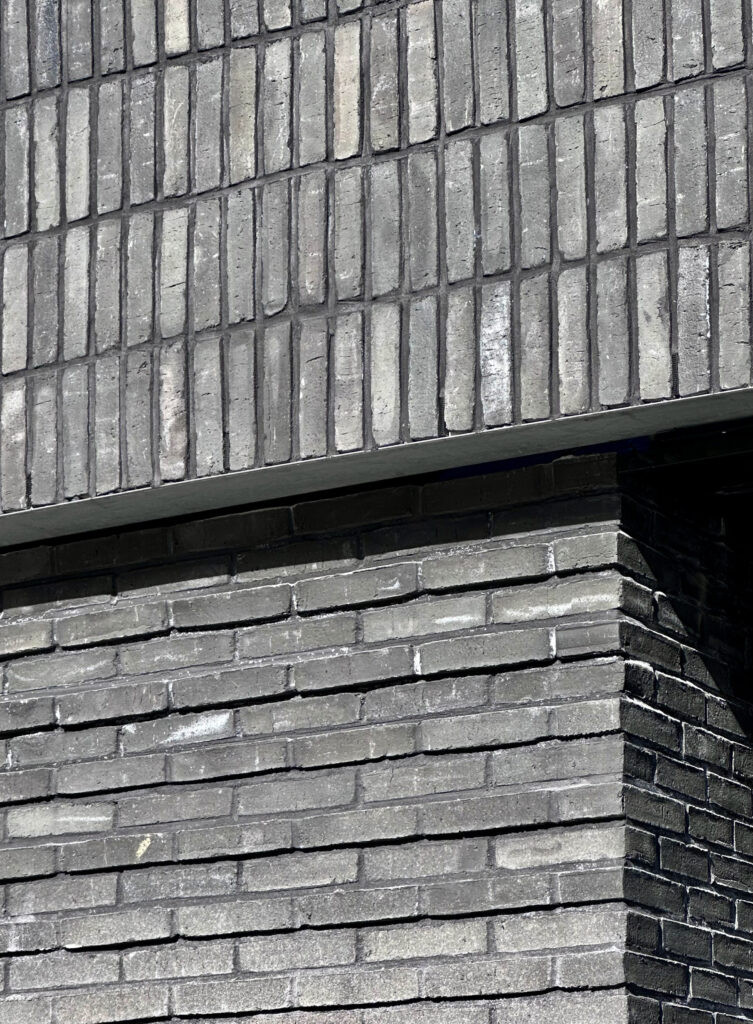
Image capturing the architectural details of 499 President Street, focusing on the facade and window elements.
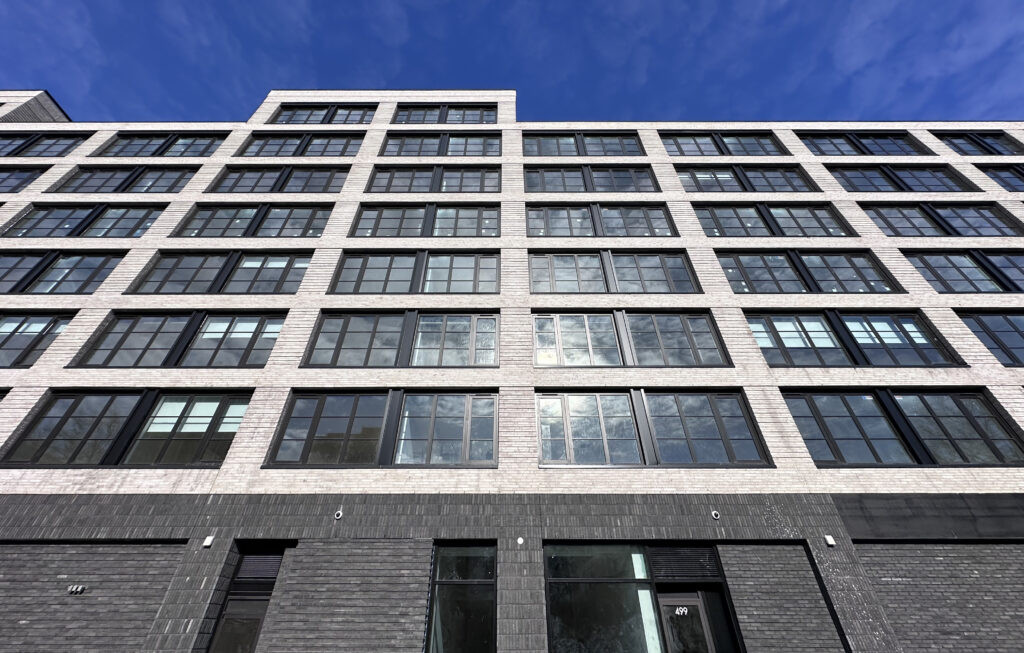
Wide view of the construction progress at 499 President Street, showing the scale of the residential development in Gowanus.
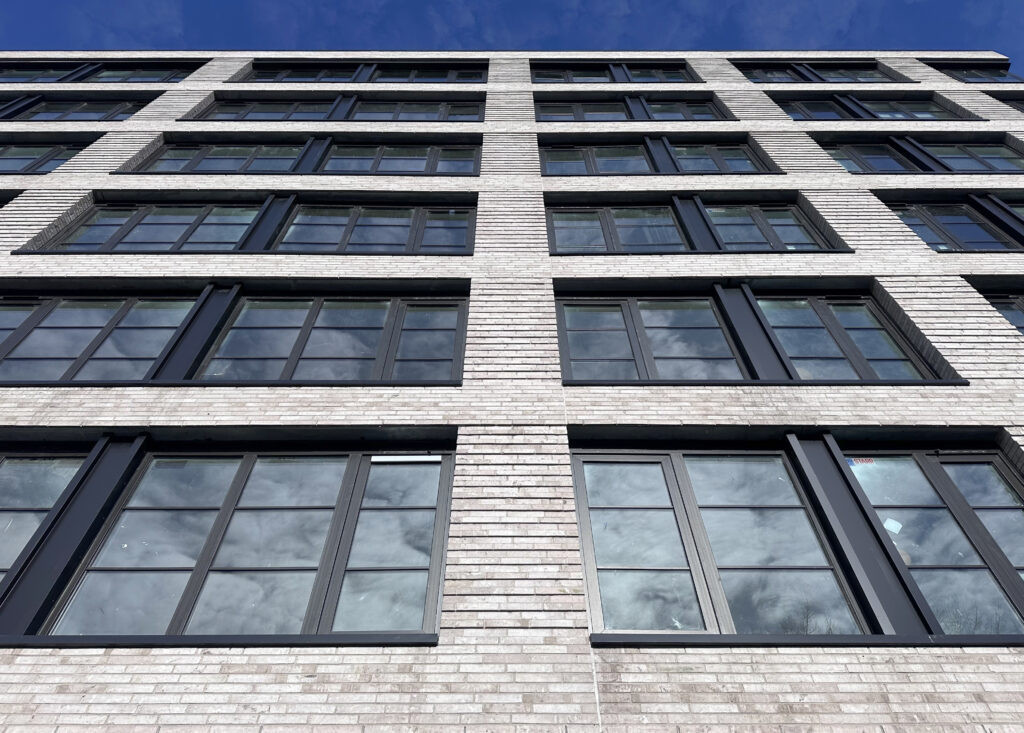
Angle shot of 499 President Street emphasizing the building’s height and urban context on President Street.
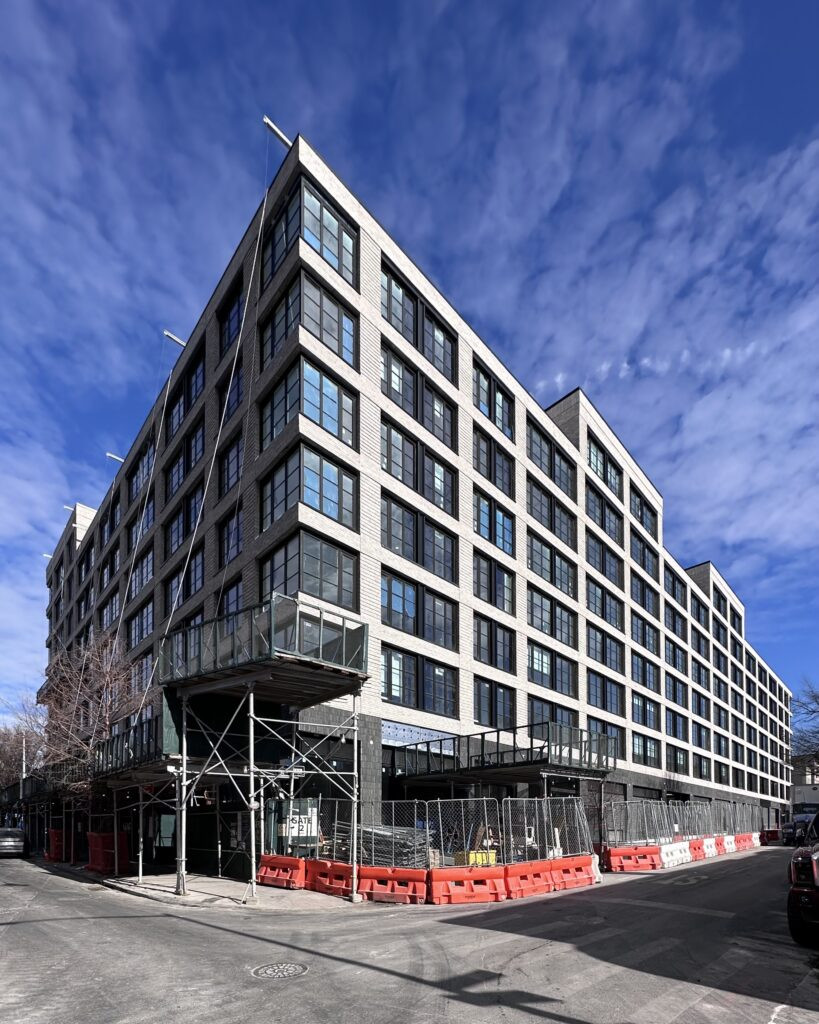
Picture highlighting the almost finished exterior of 499 President Street, with focus on the facade materials and design.
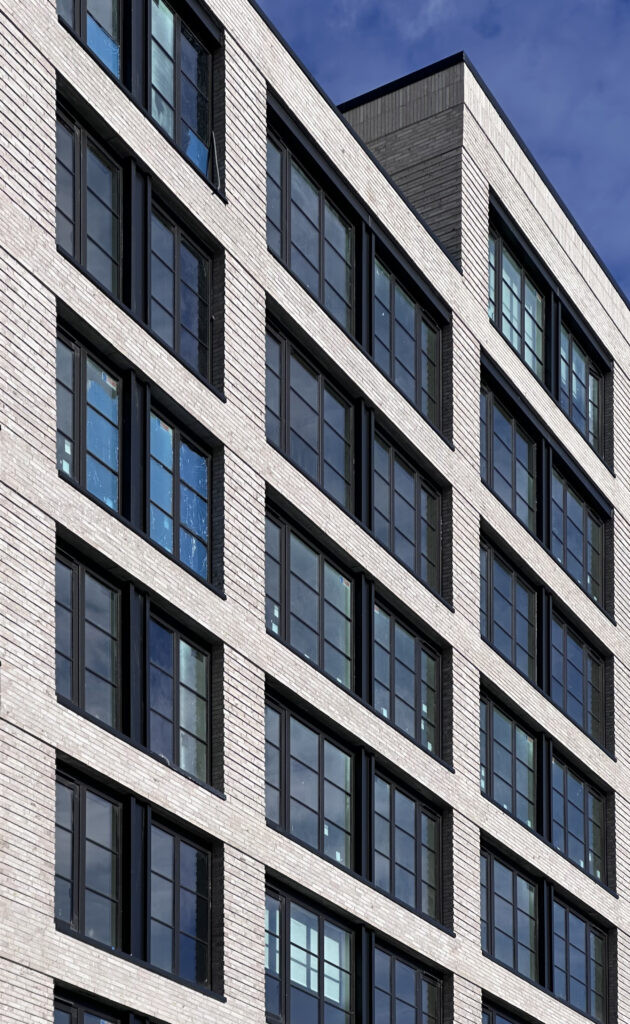
Vertical image showing the progress on the upper floors of 499 President Street, with windows and brickwork nearing completion.
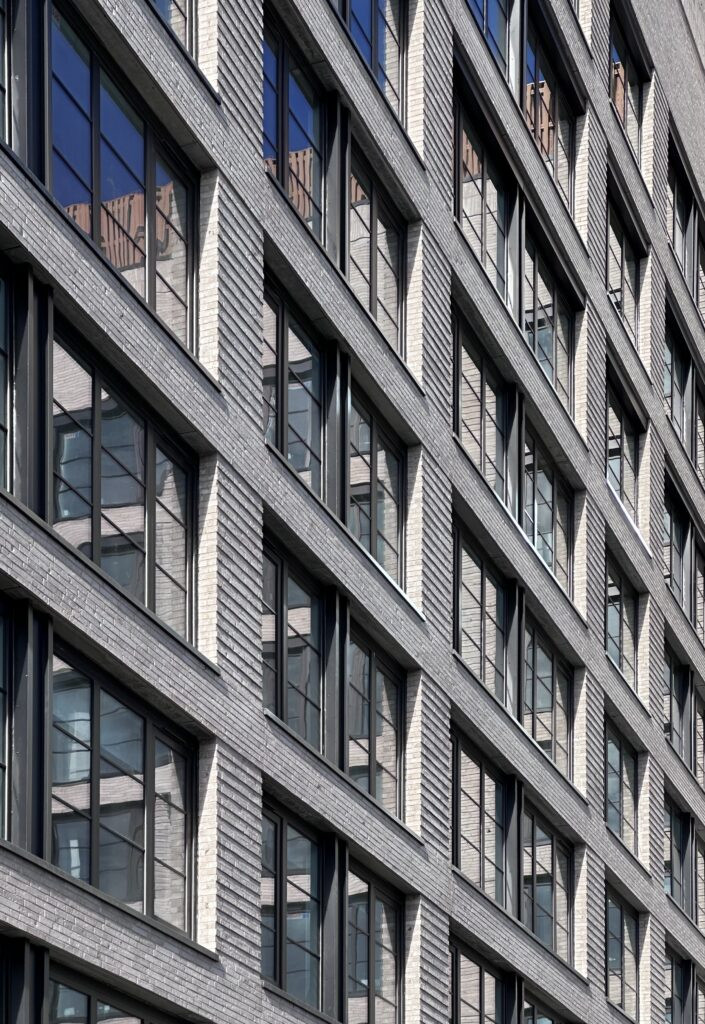
Another view of the facade work at 499 President Street, showcasing the nearly completed exterior finishes of the building.
Currently, the remaining exterior work is concentrated on the western elevation and the northeastern corner of 499 President Street, where some windows still have blue protective film.
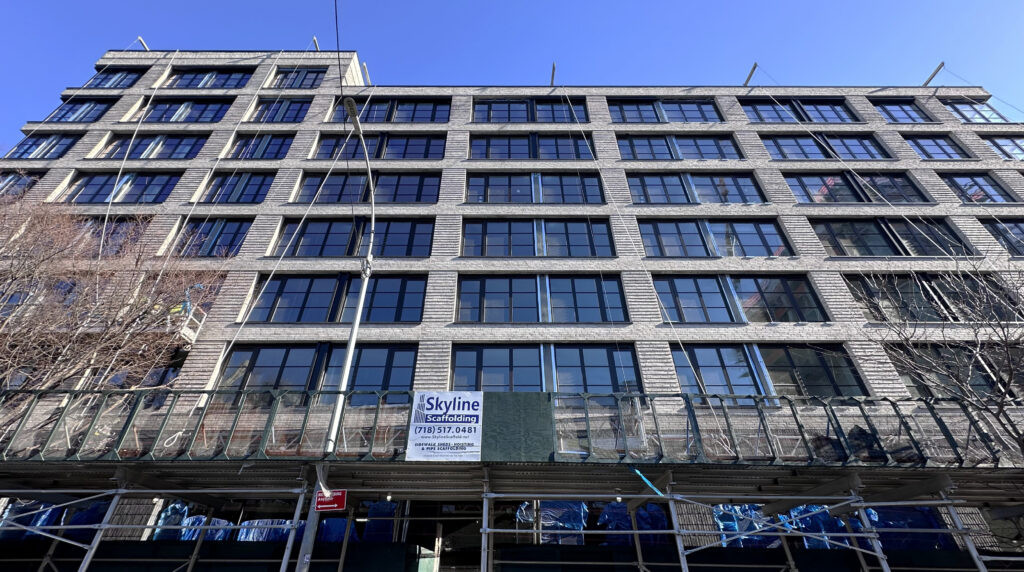
Image showing the ongoing exterior work on the western elevation of the 499 President Street building in Gowanus.
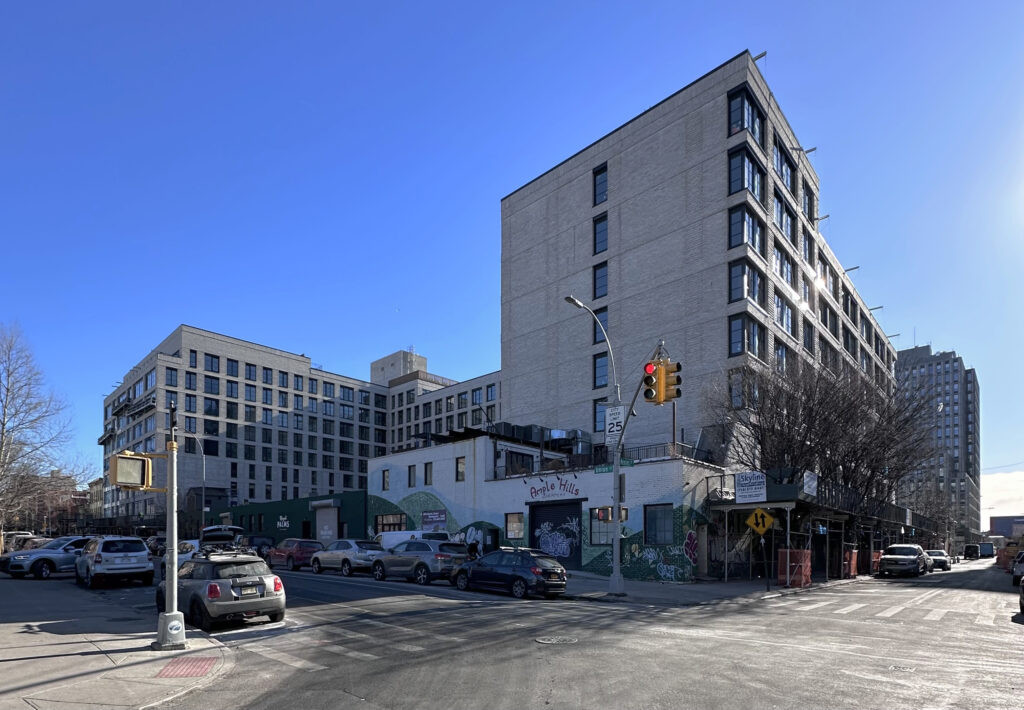
Photo capturing the northeastern corner of 499 President Street, where exterior finishing touches are still in progress.
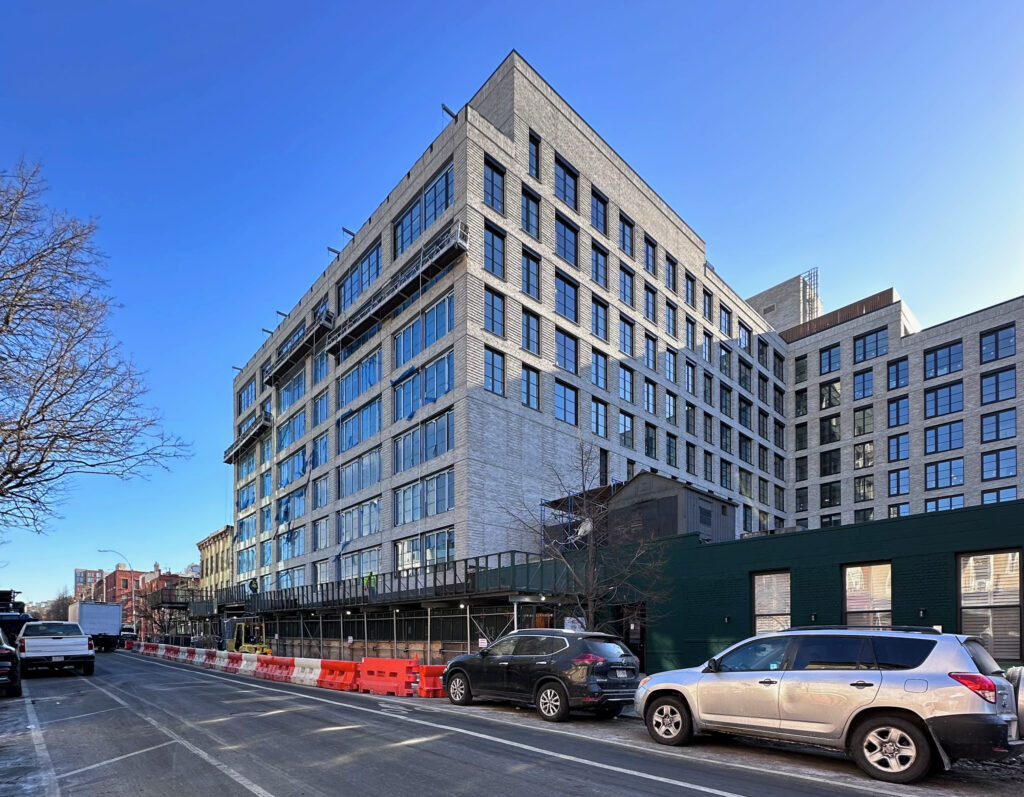
View of the facade and window installation progress at 499 President Street, with some protective film still visible.
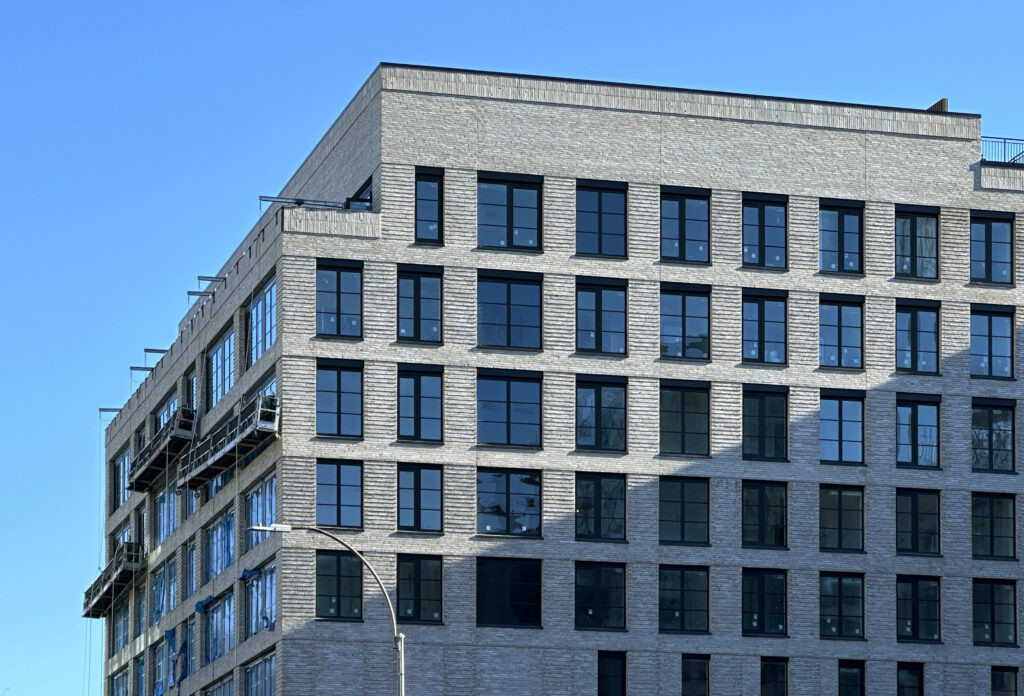
Exterior shot of 499 President Street, focusing on the facade and the surrounding urban environment of Gowanus.
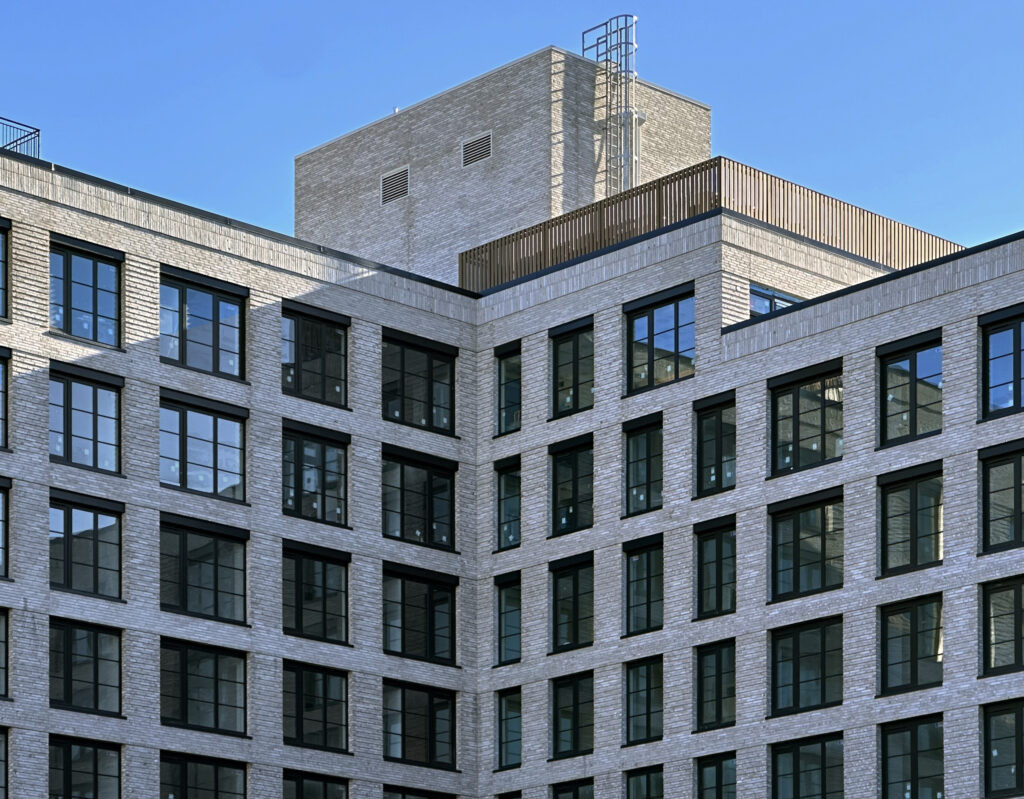
Image detailing the facade of 499 President Street, showing the brickwork and window design in the Gowanus neighborhood.
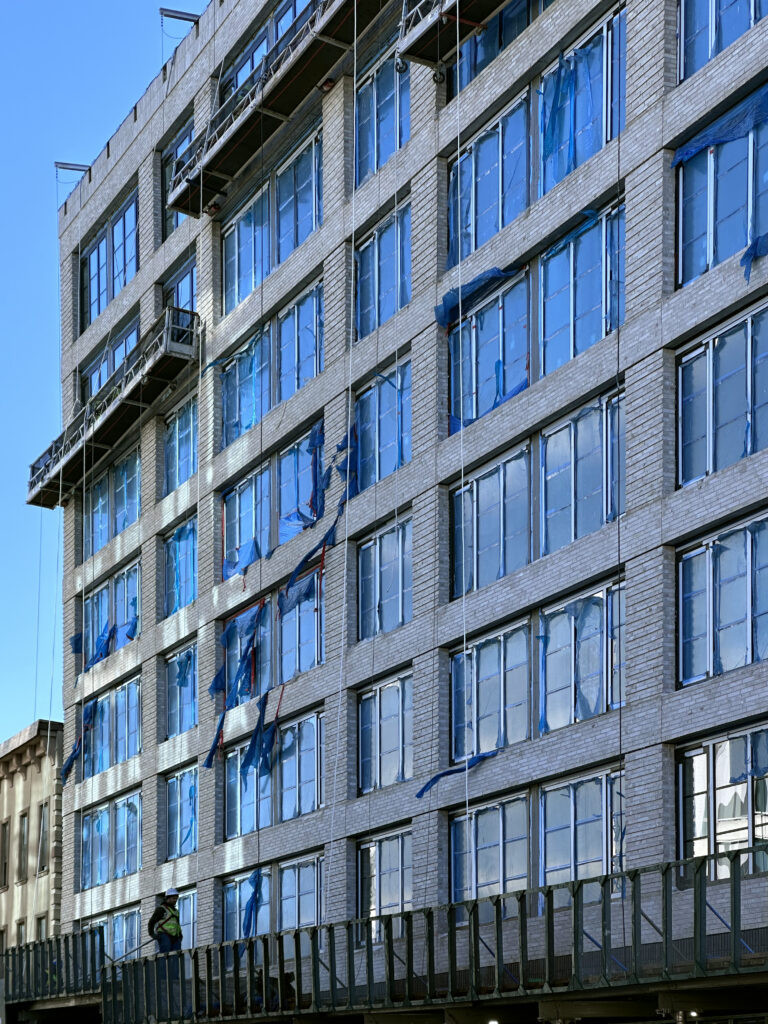
Vertical photo highlighting the architectural details and progress at 499 President Street in Brooklyn.
The main entrance of 499 President Street features a landscaped courtyard, separated from the sidewalk by a metal fence, adding a touch of green space to the President Street frontage.
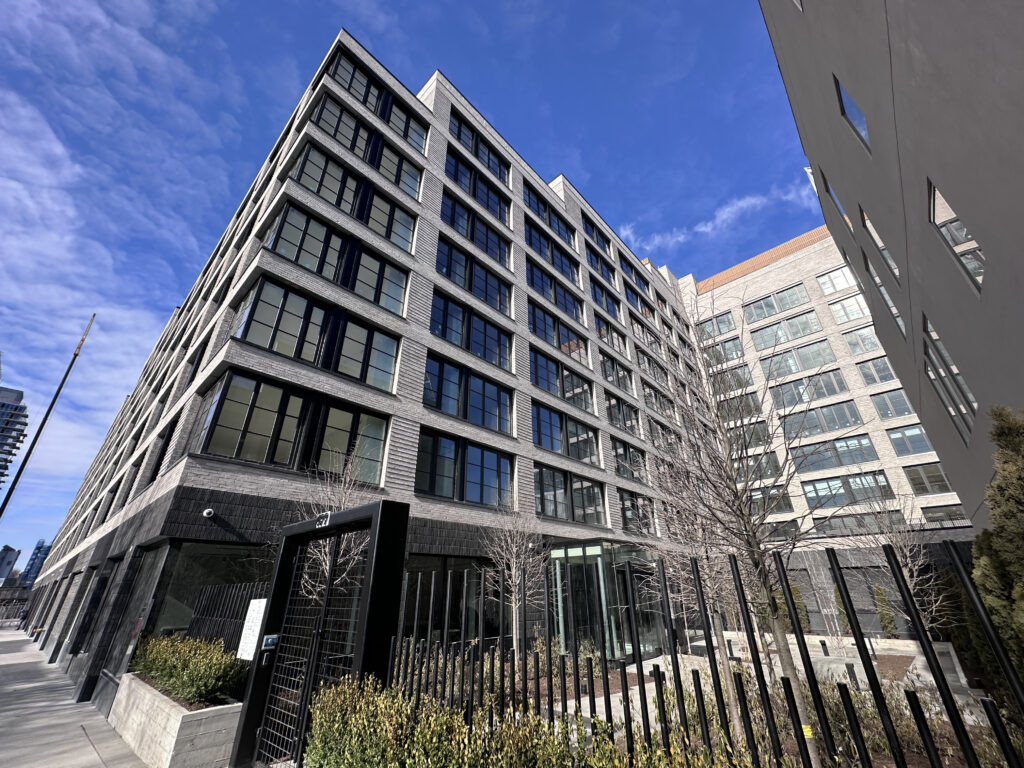
Entrance to 499 President Street on President Street, featuring a metal fence and landscaped courtyard.
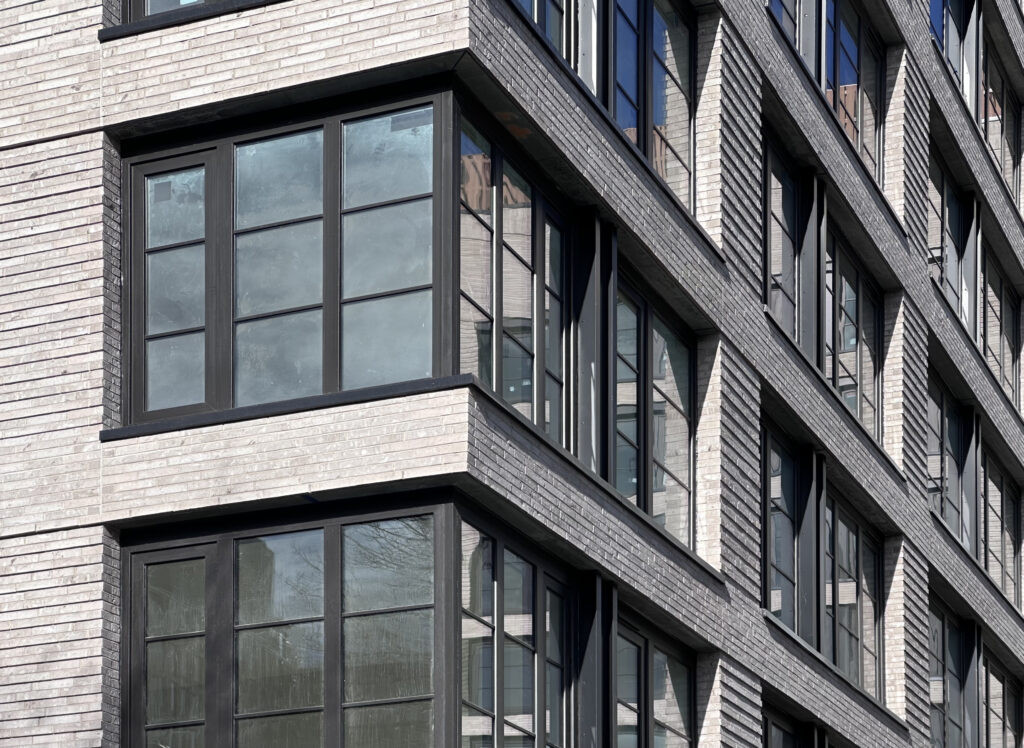
Landscaped courtyard detail at the entrance of 499 President Street, enhancing the streetscape on President Street.
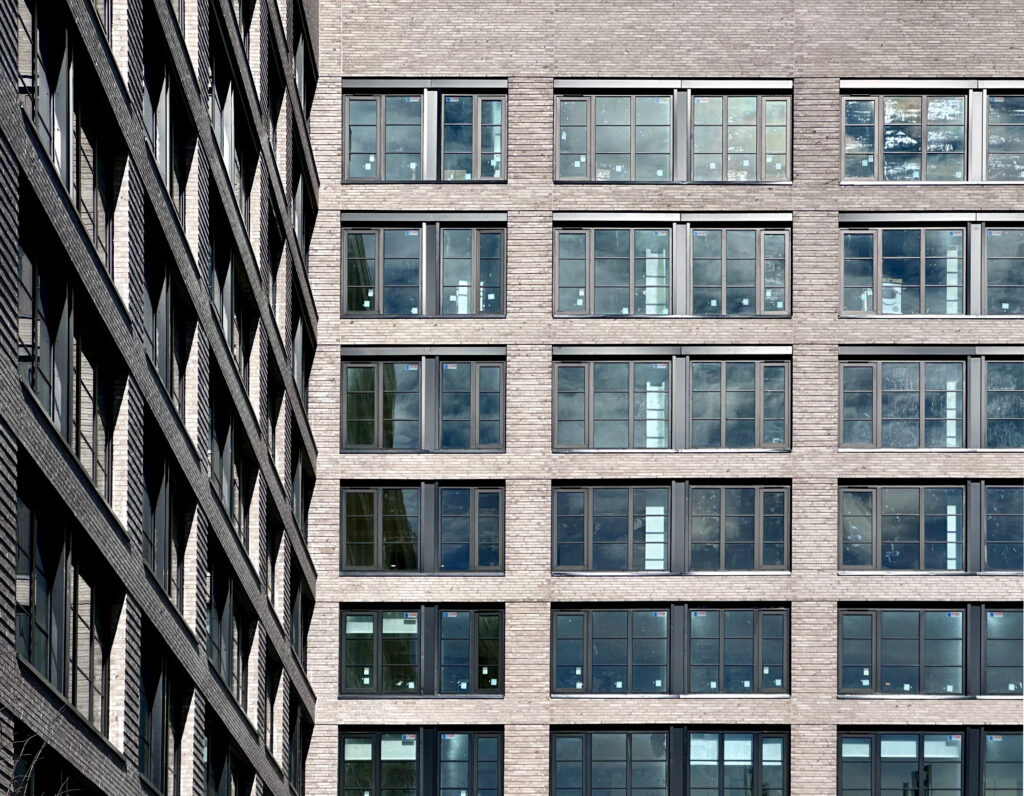
Close-up of the metal fence and landscaping at the entrance of 499 President Street, Gowanus, Brooklyn.
Inside, 499 President Street will offer residents a range of amenities. Apartments are equipped with 5-inch-wide plank floors, white oak kitchen cabinetry, and in-unit washer/dryers. Building amenities include a resident lounge with coworking spaces, a private dining area, a game room, a gym, a Pilates studio, and both outdoor and rooftop decks, including a rooftop swimming pool. Practical amenities such as a garage with EV charging, bike storage, shared laundry, on-site management, and a community center further enhance resident convenience and lifestyle at this President Street address.
Adding to the appeal of 499 President Street, popular Brooklyn pizzeria Paulie Gee’s has committed to opening a 4,400-square-foot location within the building’s retail space, promising to be a key tenant.
For transportation, the Union Street R train station is conveniently located east along 4th Avenue, providing easy access for residents.
The anticipated completion of 499 President Street is set for February 2025. This development is poised to become a significant addition to President Street and the Gowanus neighborhood, offering modern living spaces and amenities in a dynamic Brooklyn location.

