Demolition is complete at 828 Brannan Street in San Francisco’s SoMa district, paving the way for a new two-story commercial office building. Located conveniently next to the popular outdoor retailer REI, this development signals a shift from previous housing plans to commercial space in a bustling area of the city. The project, spearheaded by the S. Hekemian Group and designed by RMW Architecture, promises to add a significant commercial footprint to the Brannan Street corridor.
The new structure, reaching a height of 49 feet, will offer approximately 22,380 square feet of space. This is evenly divided, with 11,190 square feet allocated for modern offices and another 11,190 square feet designated for light industrial use. Reflecting San Francisco’s commitment to sustainable transportation, the building plans include parking for seven bicycles and a 1,040-square-foot rooftop deck, offering outdoor space for tenants.
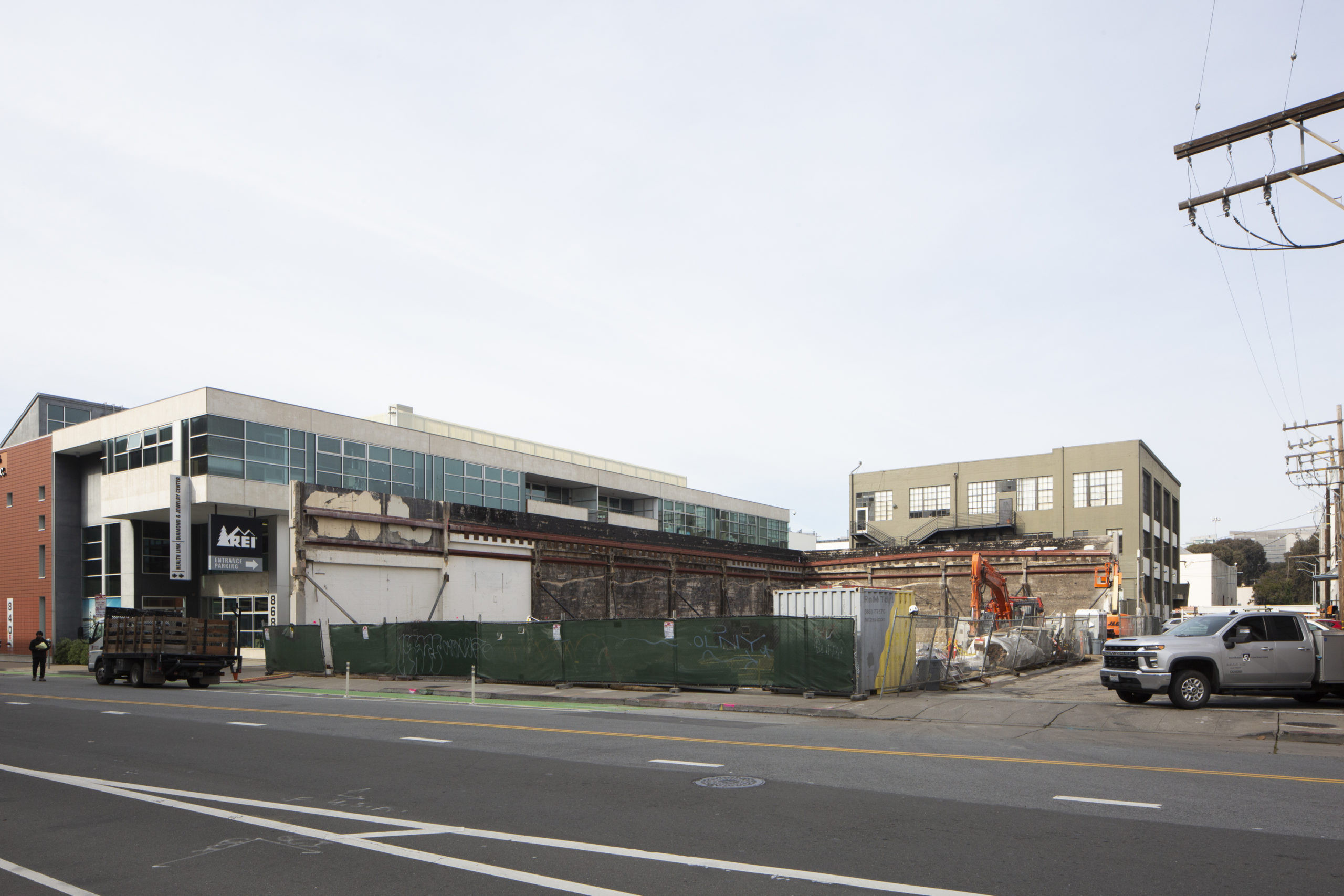 Demolished site at 828 Brannan Street ready for new construction, adjacent to REI store.
Demolished site at 828 Brannan Street ready for new construction, adjacent to REI store.
RMW Architecture, the firm behind the design, is known for its innovative and functional commercial spaces. The facade of 828 Brannan Street will feature a contemporary aesthetic, utilizing cement plaster and concrete framing to highlight the curtain wall skin. S. Hekemian Group, the developer, has a substantial portfolio across New York and New Jersey, as well as notable projects in San Francisco including 888 Tennessee Street in Dogpatch and 600 McAllister Street in the Civic Center. The structural engineering for 828 Brannan Street is being handled by Forelli Elsesser, with MEP engineering consultation from Syska Hennessy Group. Skyline Capital Builders is listed as the general contractor for the project.
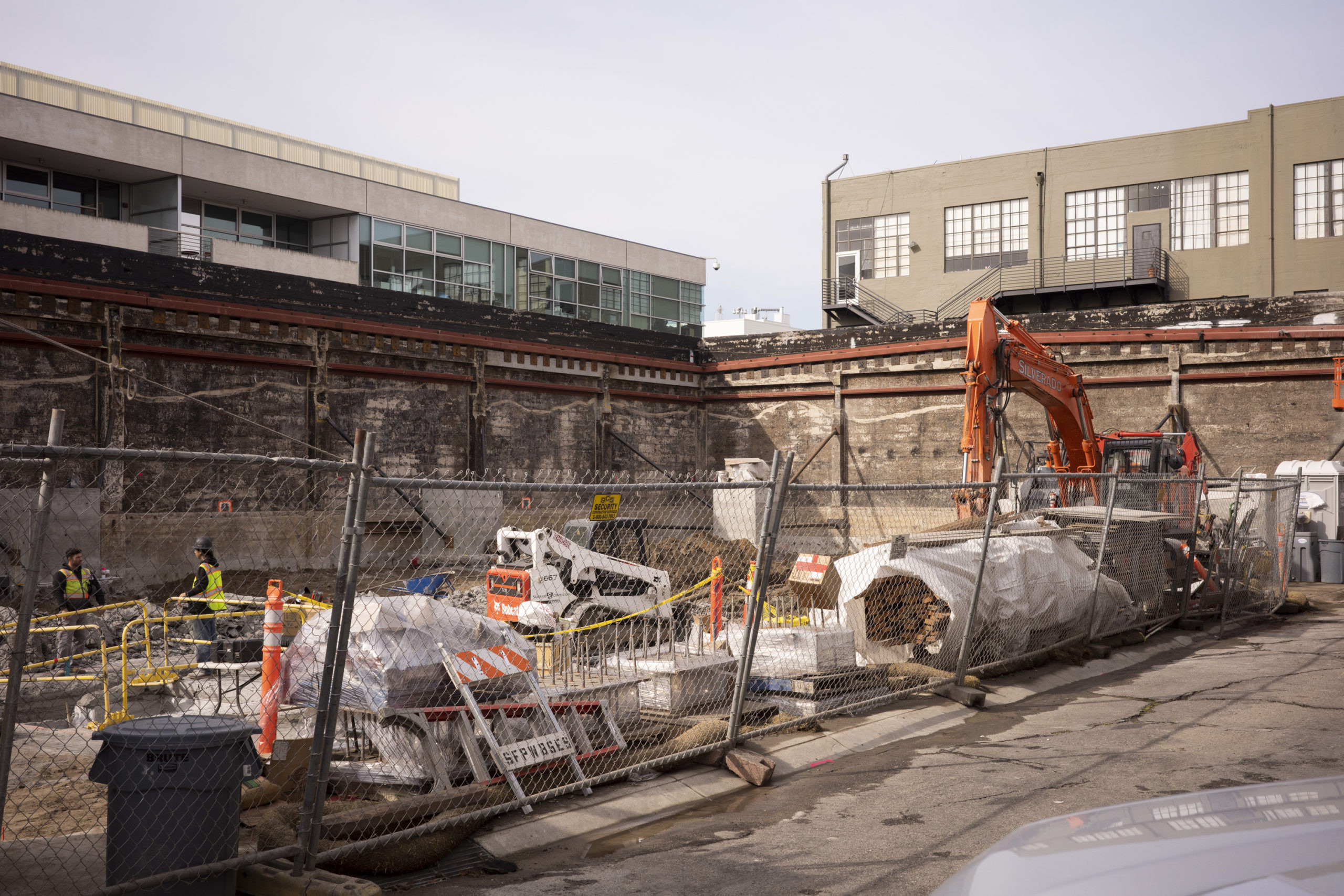 Construction site of 828 Brannan Street, showing cleared land and proximity to neighboring buildings.
Construction site of 828 Brannan Street, showing cleared land and proximity to neighboring buildings.
Interestingly, initial plans for 828 Brannan Street envisioned a seven-story apartment building with 50 units and 2,100 square feet of retail space. This earlier residential concept, designed by Kava Massih Architects, a Berkeley-based studio with a San Francisco presence, demonstrates the evolving nature of development in this area. The shift to a commercial office building reflects potentially changing market demands and strategic decisions by the development group.
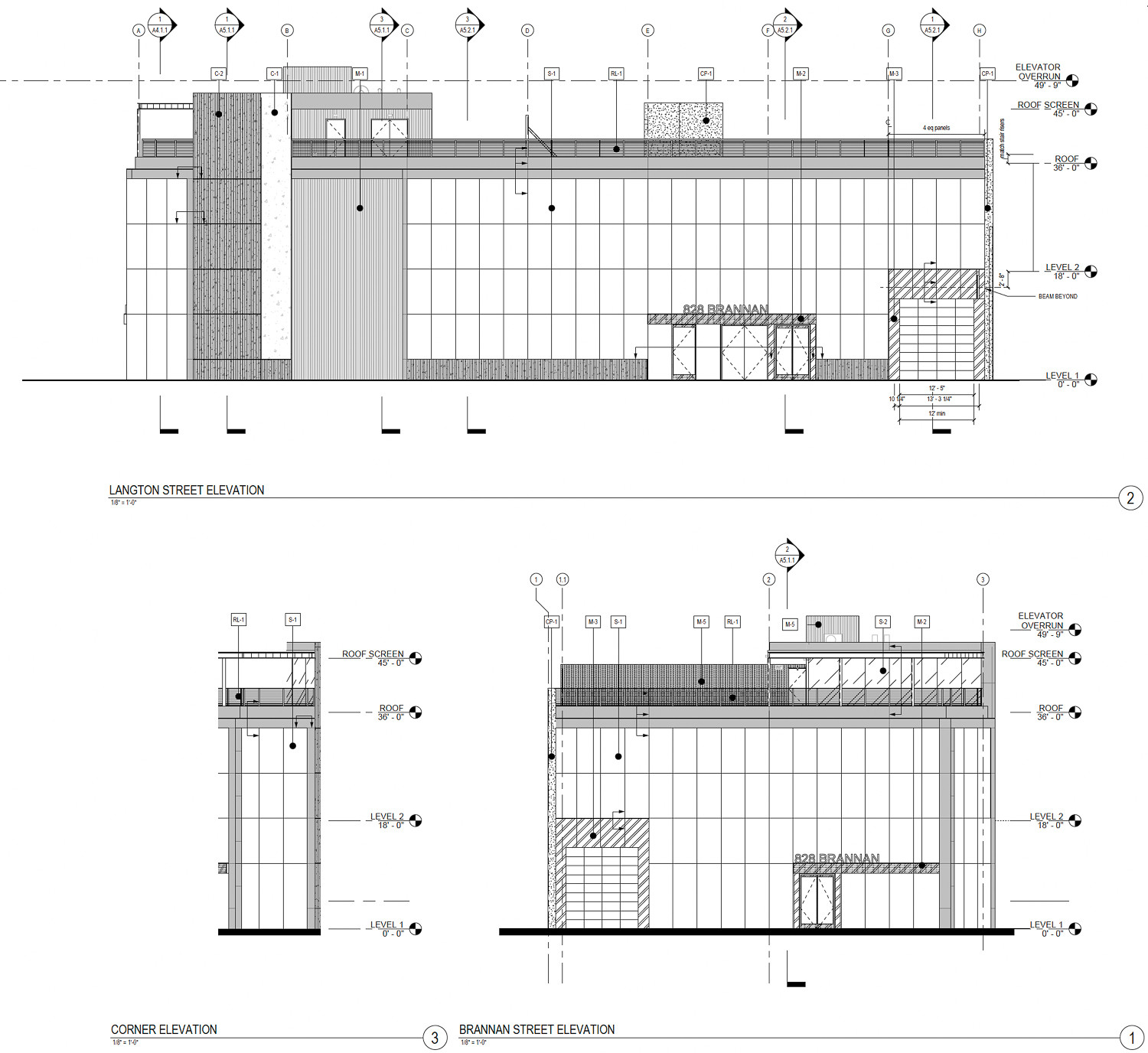 Architectural rendering of the facade of the future commercial building at 828 Brannan Street, designed by RMW Architecture.
Architectural rendering of the facade of the future commercial building at 828 Brannan Street, designed by RMW Architecture.
The location of 828 Brannan Street is particularly noteworthy. Situated next door to REI, between 7th and 8th Streets, it benefits from high visibility and foot traffic. The property also overlooks the construction site at 600 7th Street and is conveniently located less than a mile from the San Francisco Caltrain Station, making it easily accessible by bicycle and public transportation. The estimated construction cost is around $12 million, with the concrete shell expected to be completed within approximately ten months once construction commences.
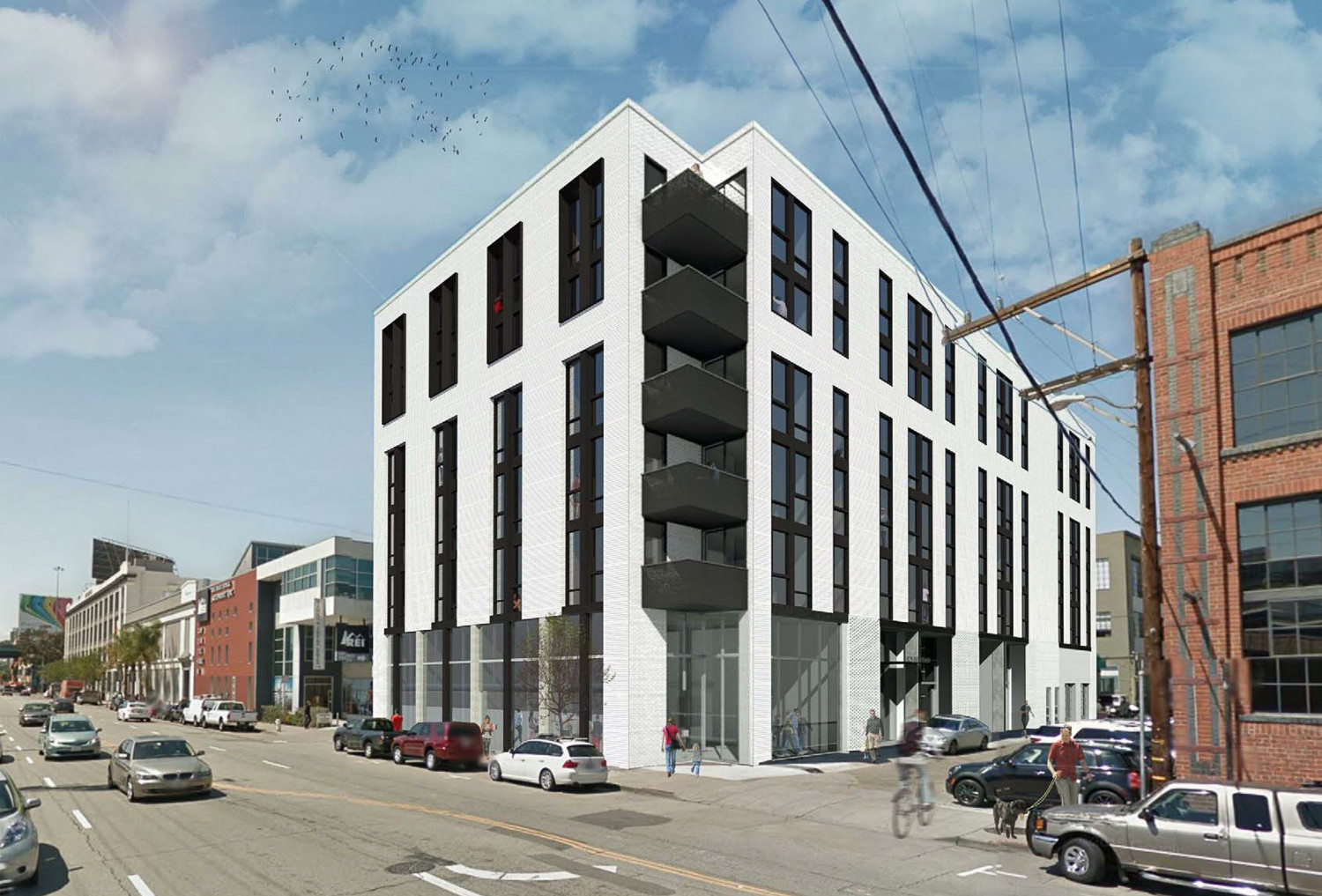 Rendering of the previously proposed apartment building design for 828 Brannan Street by Kava Massih Architects.
Rendering of the previously proposed apartment building design for 828 Brannan Street by Kava Massih Architects.
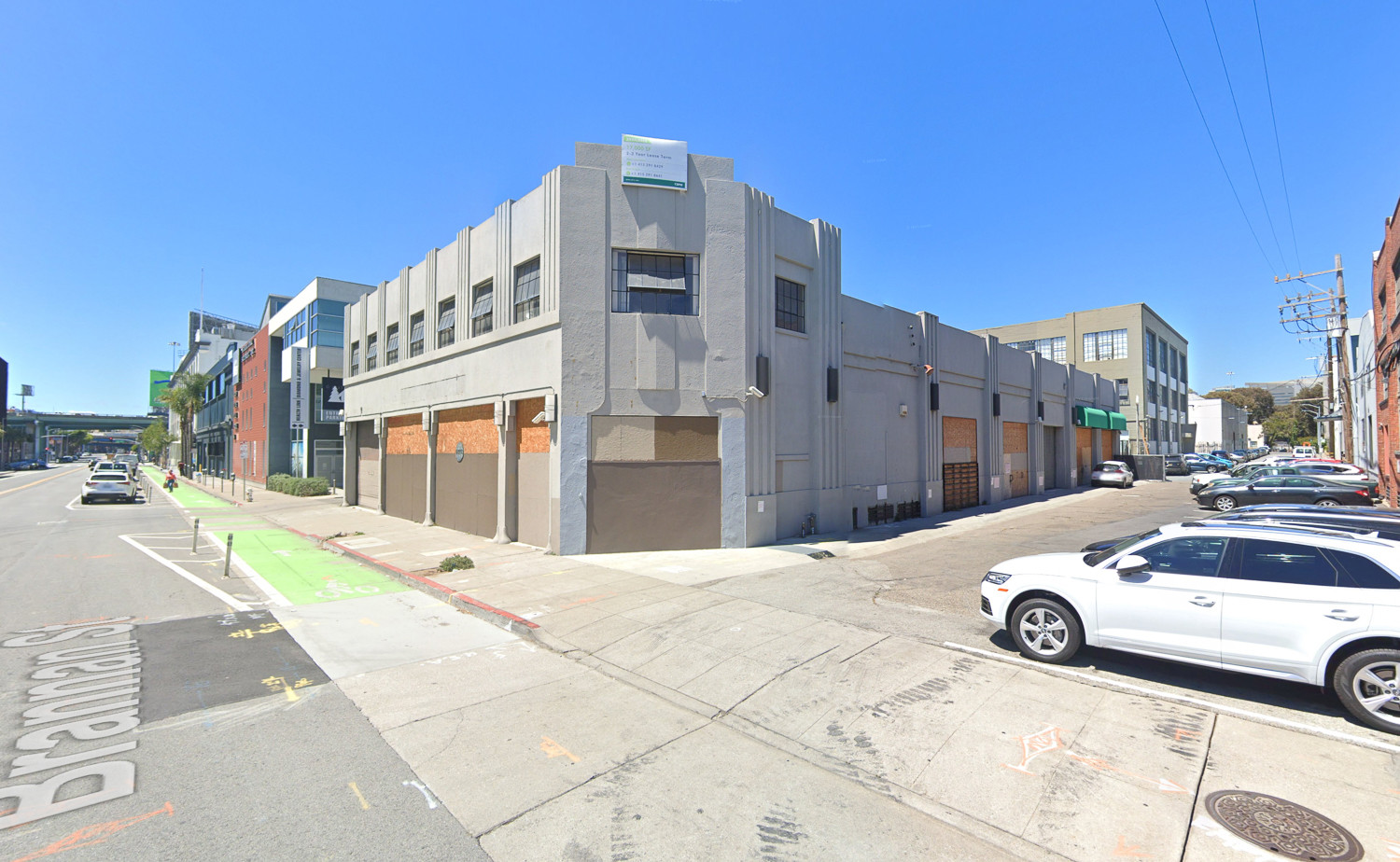 Street view of 828 Brannan Street captured in August 2022, showing the previous building before demolition.
Street view of 828 Brannan Street captured in August 2022, showing the previous building before demolition.
In conclusion, the development at 828 Brannan Street represents a significant addition to the SoMa district, providing new commercial office and light industrial space in a prime location near REI and other key San Francisco landmarks. This project underscores the dynamic nature of San Francisco’s real estate landscape and the ongoing evolution of the Brannan Street corridor.

