Located just off the iconic High Line on West 20th Street in Chelsea, New York City, 520 West 20th Street is a striking office building that uniquely blends the neighborhood’s industrial heritage with contemporary architectural innovation. This project cleverly incorporates a preserved brick warehouse, a rare vestige of Chelsea’s past, not to compete with the area’s modern architectural landmarks, but to enrich them by providing a tangible link to the neighborhood’s evolving story. The building’s design thoughtfully bridges time, rehabilitating the original structure while adding a cantilevered modern addition that speaks to present-day aesthetics and functional needs.
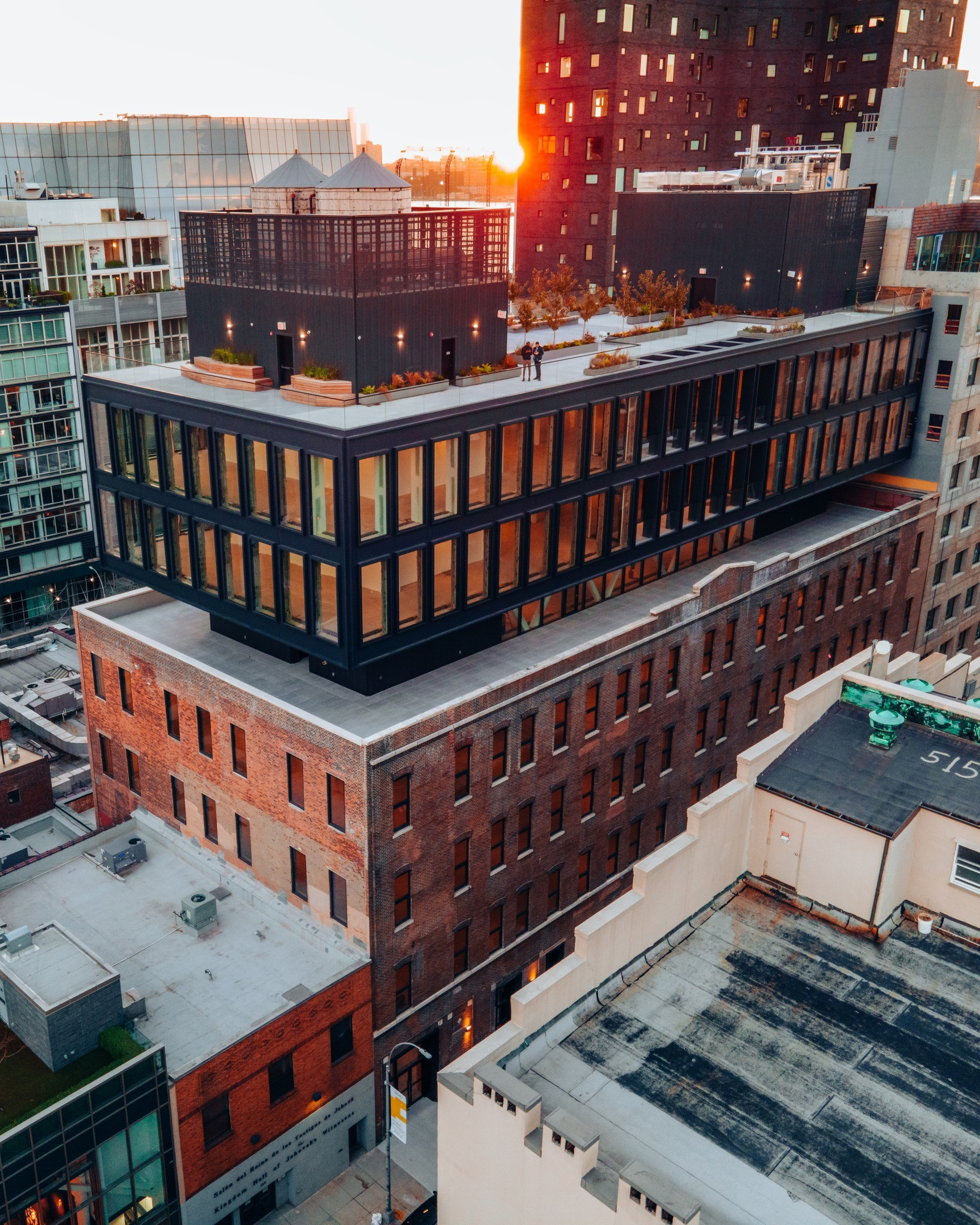 Exterior view of 520 West 20th Street showcasing the preserved warehouse and modern addition
Exterior view of 520 West 20th Street showcasing the preserved warehouse and modern addition
The original warehouse, previously a parking garage, was treated with remarkable restraint by the design team. The exterior of this historical component of 520 West 20th Street was meticulously maintained in its existing condition. Patches of discoloration and aged advertisements on the brick facade were intentionally left untouched, serving as visible reminders of the building’s former life and the neighborhood’s industrial roots.
Inside this preserved section of 520 West 20th Street, the design celebrates the original architectural elements. The spacious ceiling heights, along with the raw concrete, exposed brick, and timber beams, are deliberately retained, infusing the office spaces with a sense of warmth and historical depth. These authentic materials are echoed in the newly designed lobby, complemented by board-formed concrete walls. Adding to the artistic ambiance, a bespoke reception desk and a prominent feature wall, inspired by the minimalist artwork of Carl Andre and constructed from reclaimed railroad ties reminiscent of the nearby High Line, firmly root the lobby within Chelsea’s renowned gallery district. The ground floor also includes a gallery space, intended to engage and serve the local community.
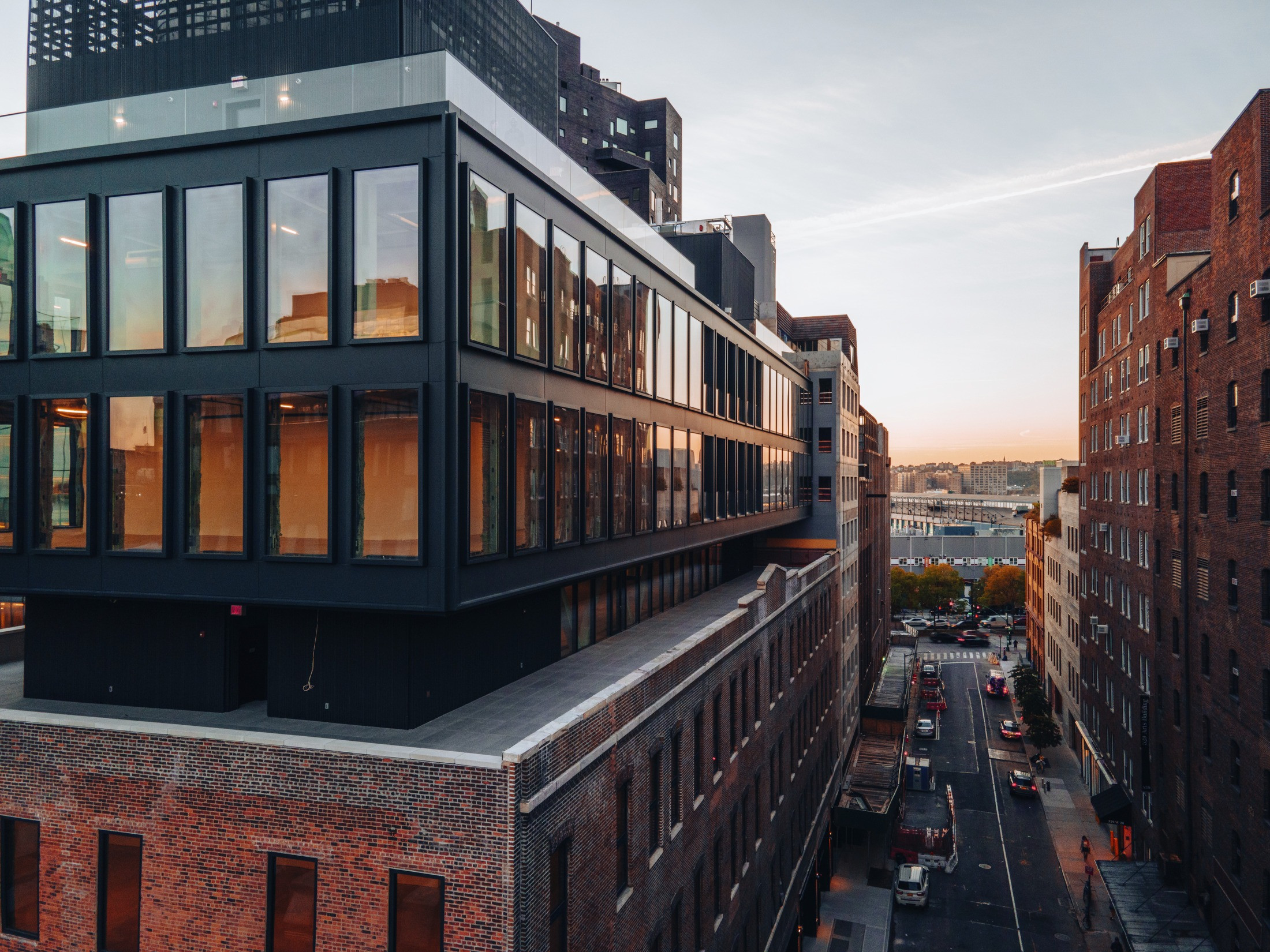 Lobby interior featuring the reception desk and Carl Andre inspired wall
Lobby interior featuring the reception desk and Carl Andre inspired wall
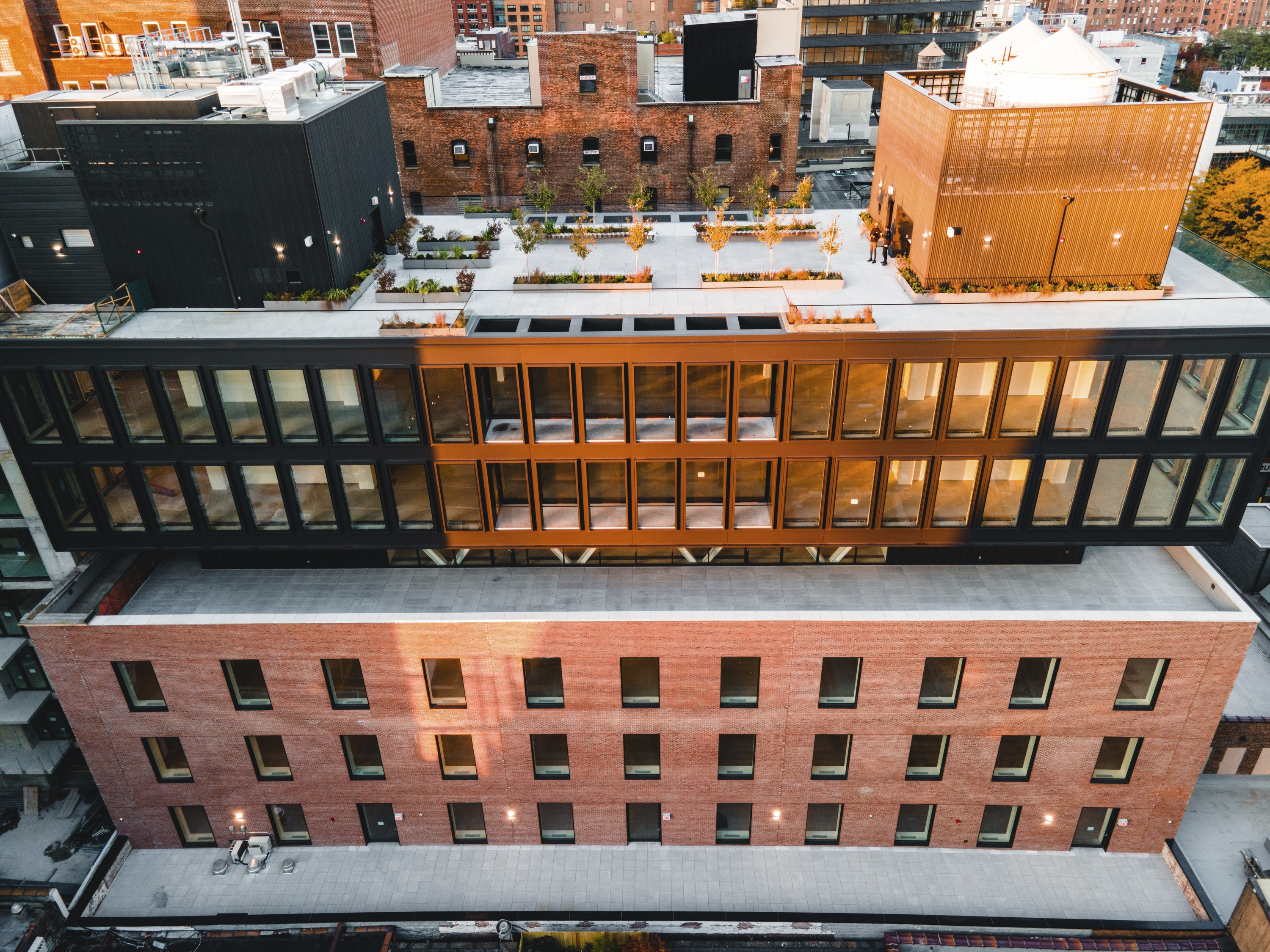 Interior office space in the preserved warehouse section of 520 West 20th Street
Interior office space in the preserved warehouse section of 520 West 20th Street
The structural integrity of the historic warehouse at 520 West 20th Street is reinforced by two newly installed vertical cores. These cores, ingeniously located within the footprints of former car elevators on the building’s east and west sides, are crucial for supporting the modern glass and steel addition above. They discreetly house vertical circulation and mechanical systems for both the old and new structures, extending upwards like masts to anchor the sleek, contemporary volume that bridges across them.
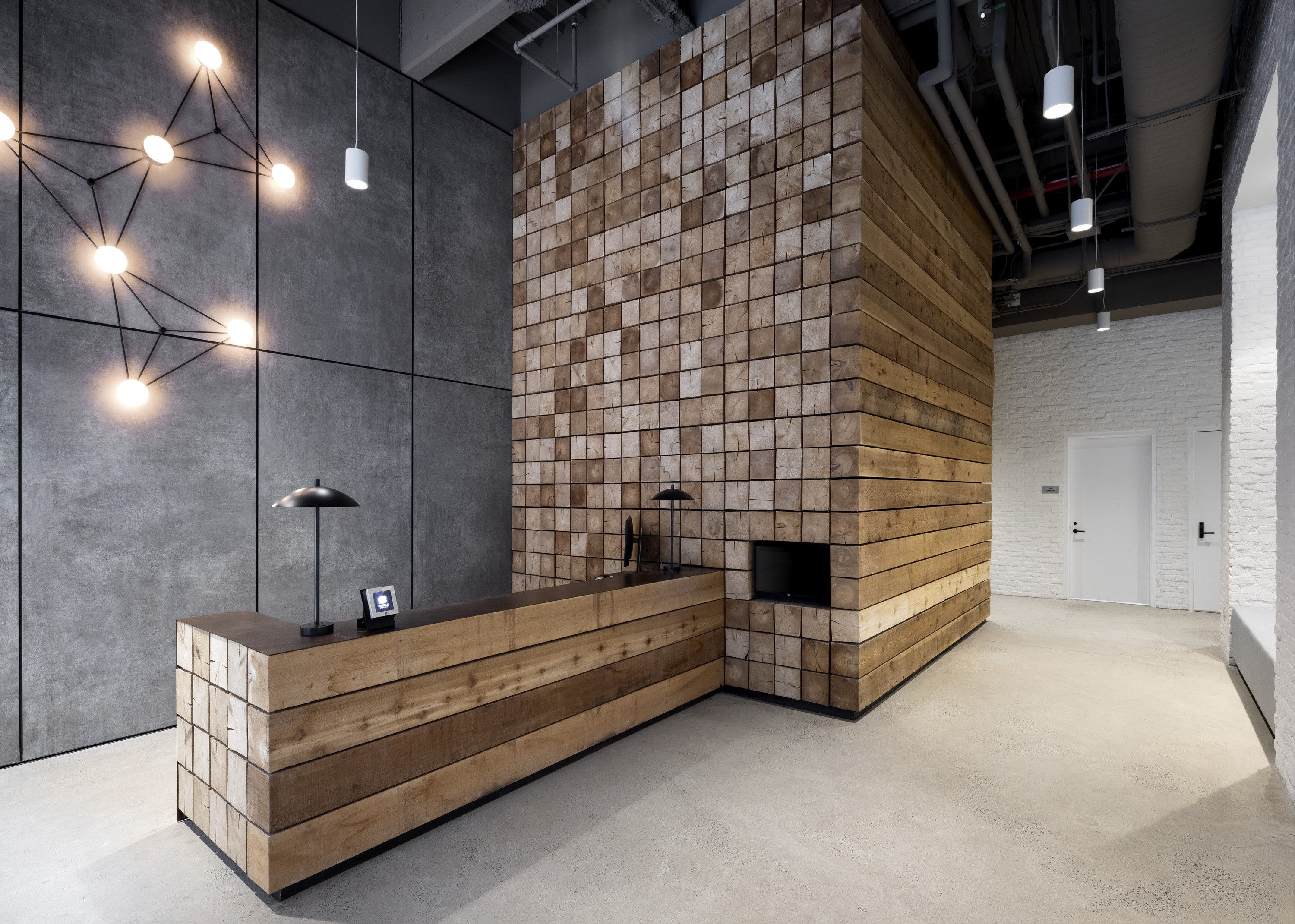 Contrast between the old warehouse and the modern glass addition at 520 West 20th Street
Contrast between the old warehouse and the modern glass addition at 520 West 20th Street
The visual contrast between the two main parts of 520 West 20th Street is dramatically highlighted by the cantilevered design of the addition. This architectural choice makes the modern structure appear to float effortlessly above the robust warehouse beneath. The overbuild, characterized by its glass and steel construction, offers minimalist and modern office environments. These spaces provide a distinct counterpoint to the warmer, textured interiors found within the original warehouse, creating a diverse range of workplace atmospheres within a single building on West 20th Street.
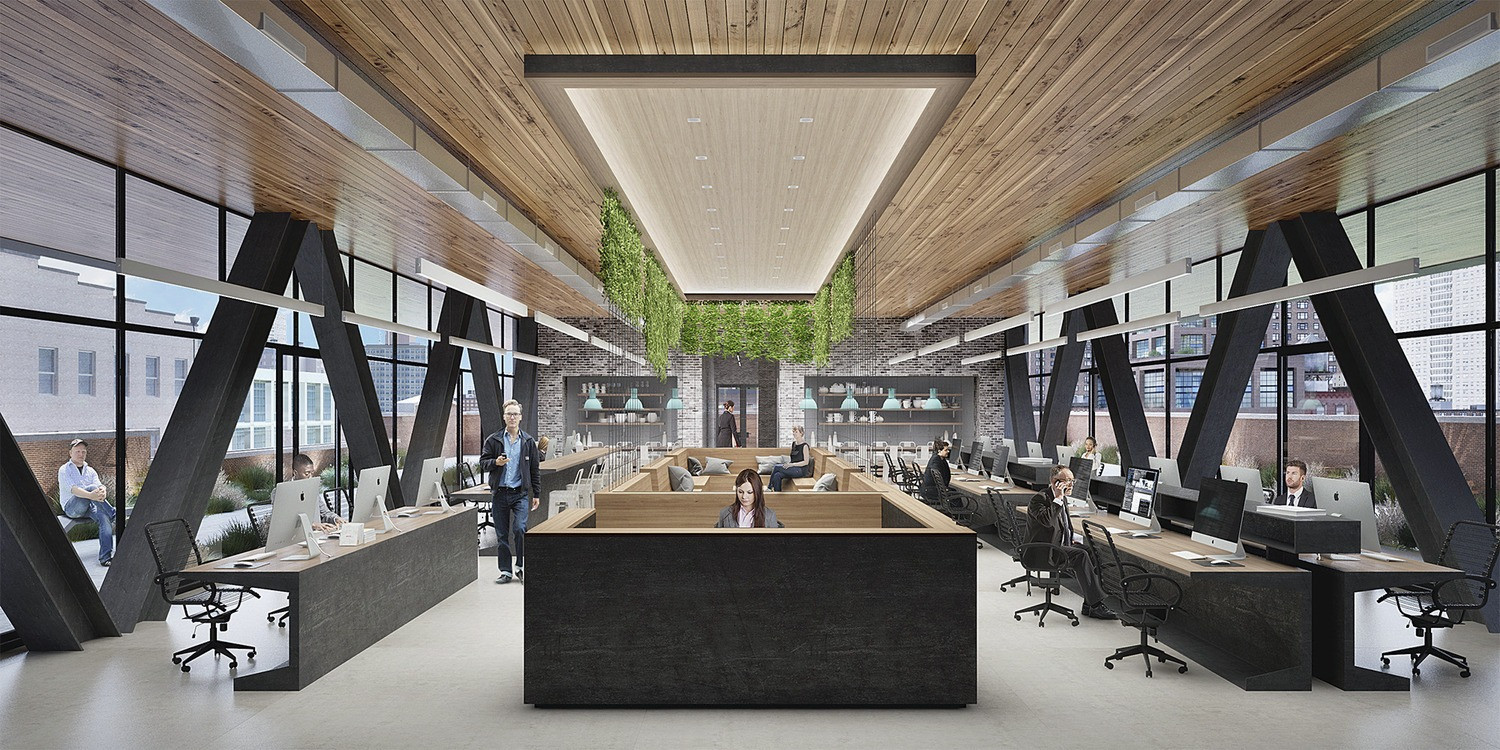 Floor plan diagrams illustrating the layout of 520 West 20th Street
Floor plan diagrams illustrating the layout of 520 West 20th Street
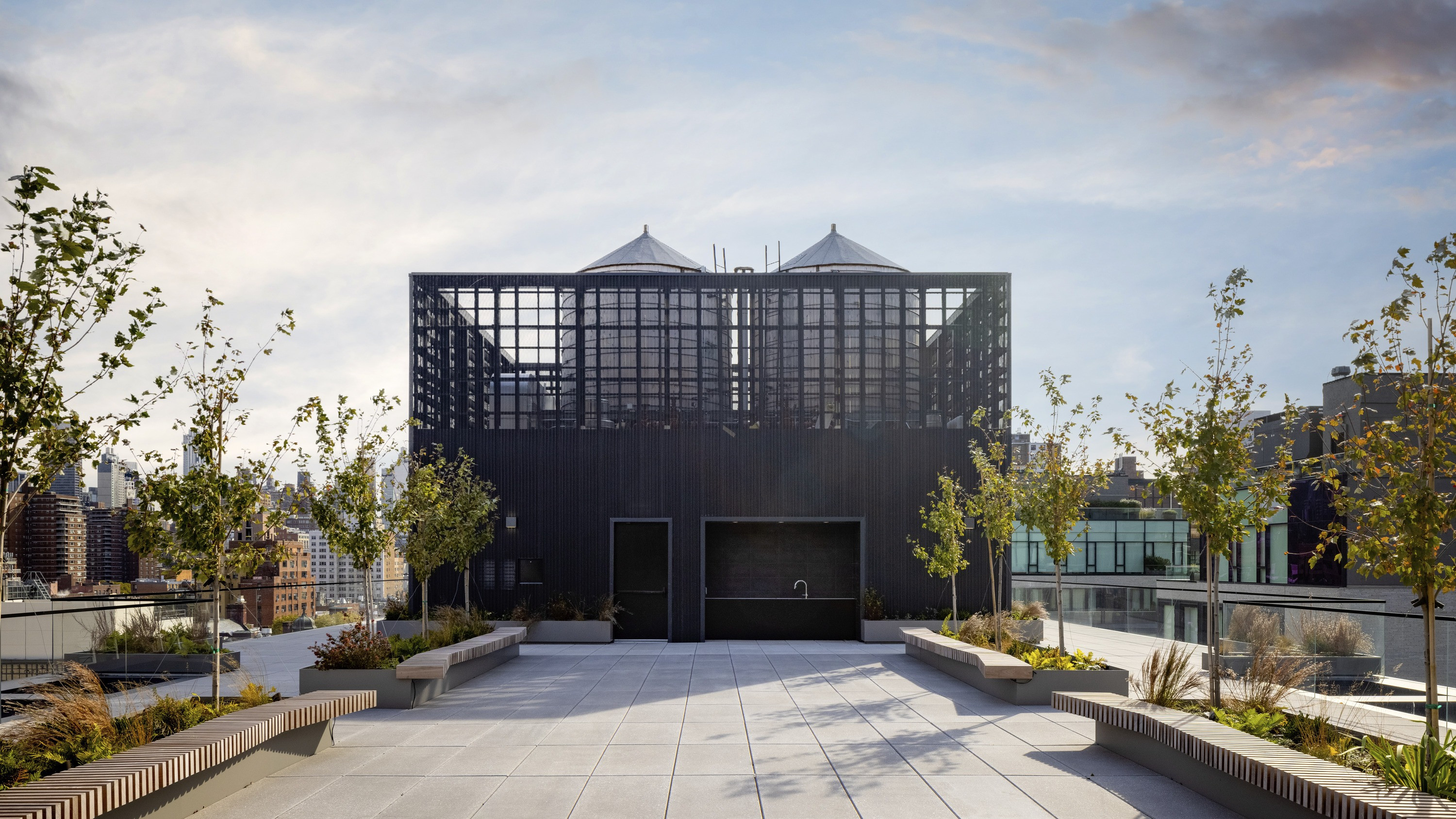 Rooftop terrace with mechanical equipment integrated into the landscape design
Rooftop terrace with mechanical equipment integrated into the landscape design
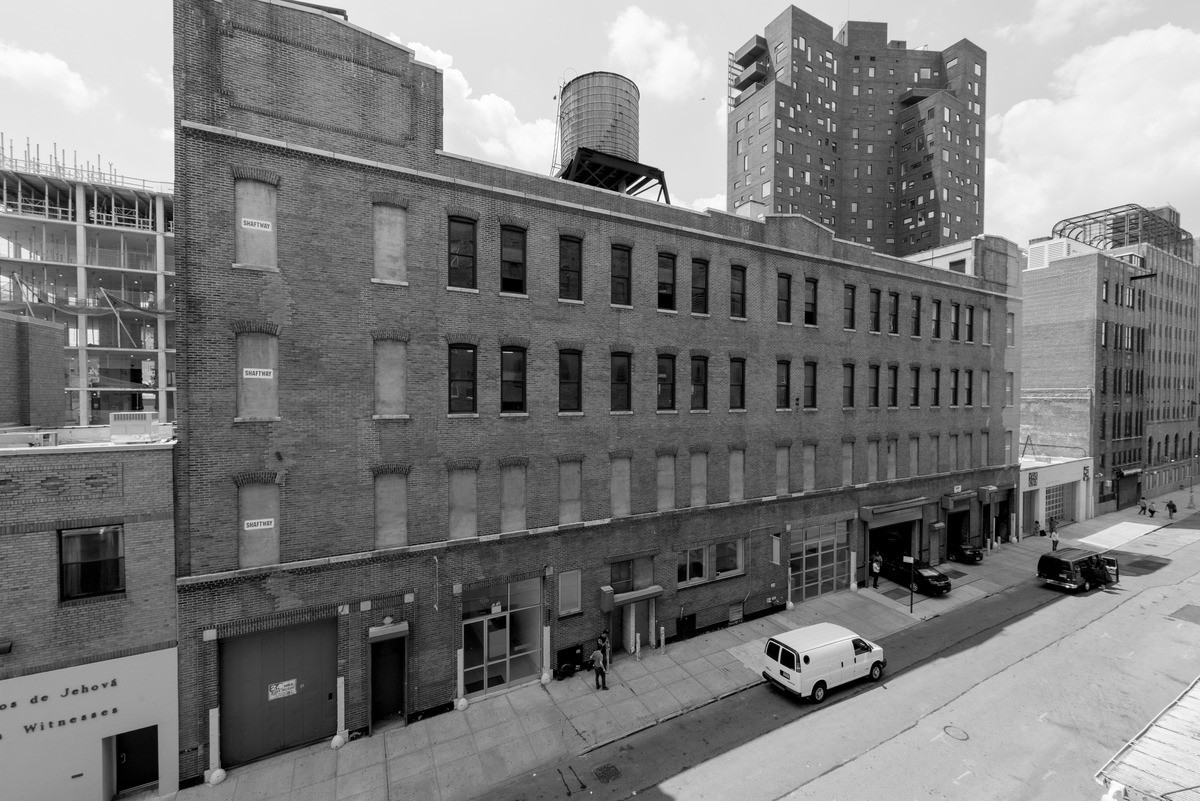 Construction progress of 520 West 20th Street showcasing the integration of old and new
Construction progress of 520 West 20th Street showcasing the integration of old and new
On the rooftop of 520 West 20th Street, the mechanical equipment is cleverly integrated into a landscaped terrace. Perforated metal screens subtly conceal the two vertical cores while contributing to the aesthetic design of this elevated outdoor space. The thoughtful design of 520 West 20th Street successfully merges historical preservation with contemporary architectural expression, creating a distinctive landmark on West 20th Street that respects its past while embracing the future.
