Located just off the iconic High Line in New York City, 520 West 20th Street stands as a testament to thoughtful architectural design that bridges the gap between the city’s industrial past and its contemporary present. This new office building cleverly incorporates a preserved brick warehouse, a rare vestige of Chelsea’s industrial heritage, rather than overshadowing it amidst the area’s modern architectural landscape. The design prioritizes historical context while adding a striking, cantilevered addition that speaks to modern architectural values.
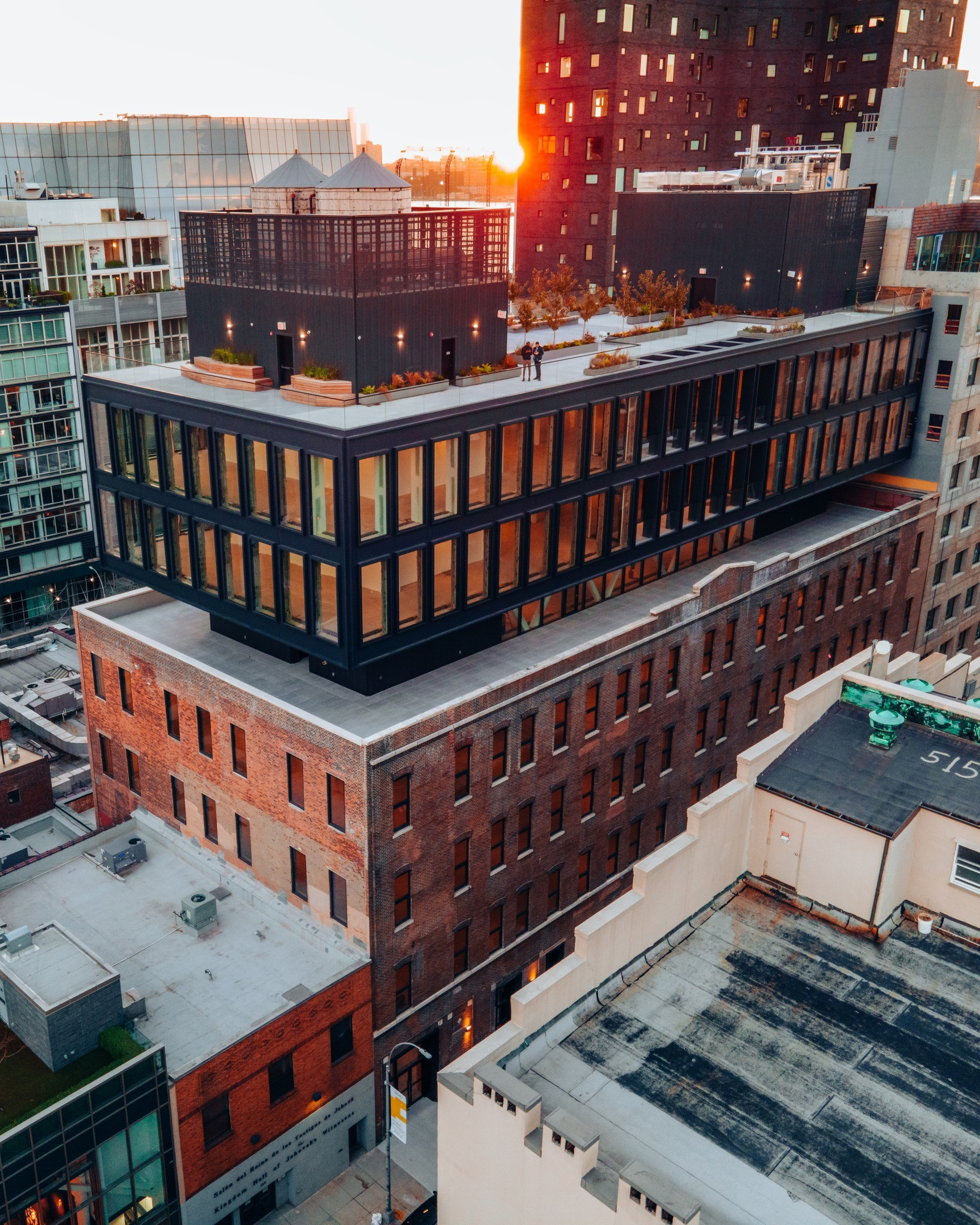 Exterior view of 520 West 20th Street, New York, NY, showcasing the preserved historic warehouse and modern glass addition.
Exterior view of 520 West 20th Street, New York, NY, showcasing the preserved historic warehouse and modern glass addition.
Preserving Chelsea’s Industrial Past at 520 West 20th Street
The original warehouse structure, which had more recently served as a parking garage, was meticulously preserved by the design team with minimal alterations. The exterior facade remains untouched, showcasing the beauty of imperfection with its discolored bricks and faded advertisements, offering a tangible link to the neighborhood’s rich history. This approach serves as a respectful nod to Chelsea’s transformation and evolution over time.
Inside, the warehouse retains its original spacious character. The high ceilings and raw materials such as concrete, brick, and timber have been deliberately left exposed, infusing the office spaces with a sense of warmth and historical authenticity that is increasingly rare in modern commercial buildings in New York City.
Modern Lobby and Interior Design Inspired by Art and History
These original materials seamlessly transition into the newly designed lobby, complemented by board-formed concrete walls. The lobby’s design incorporates a custom reception desk and a prominent feature wall inspired by the minimalist art of Carl Andre. Constructed from repurposed railroad ties, these elements subtly reference the nearby High Line and inject an artistic sensibility into the space, aligning with Chelsea’s identity as a renowned gallery district. The ground floor also includes a gallery space, further connecting the building to its artistic neighborhood.
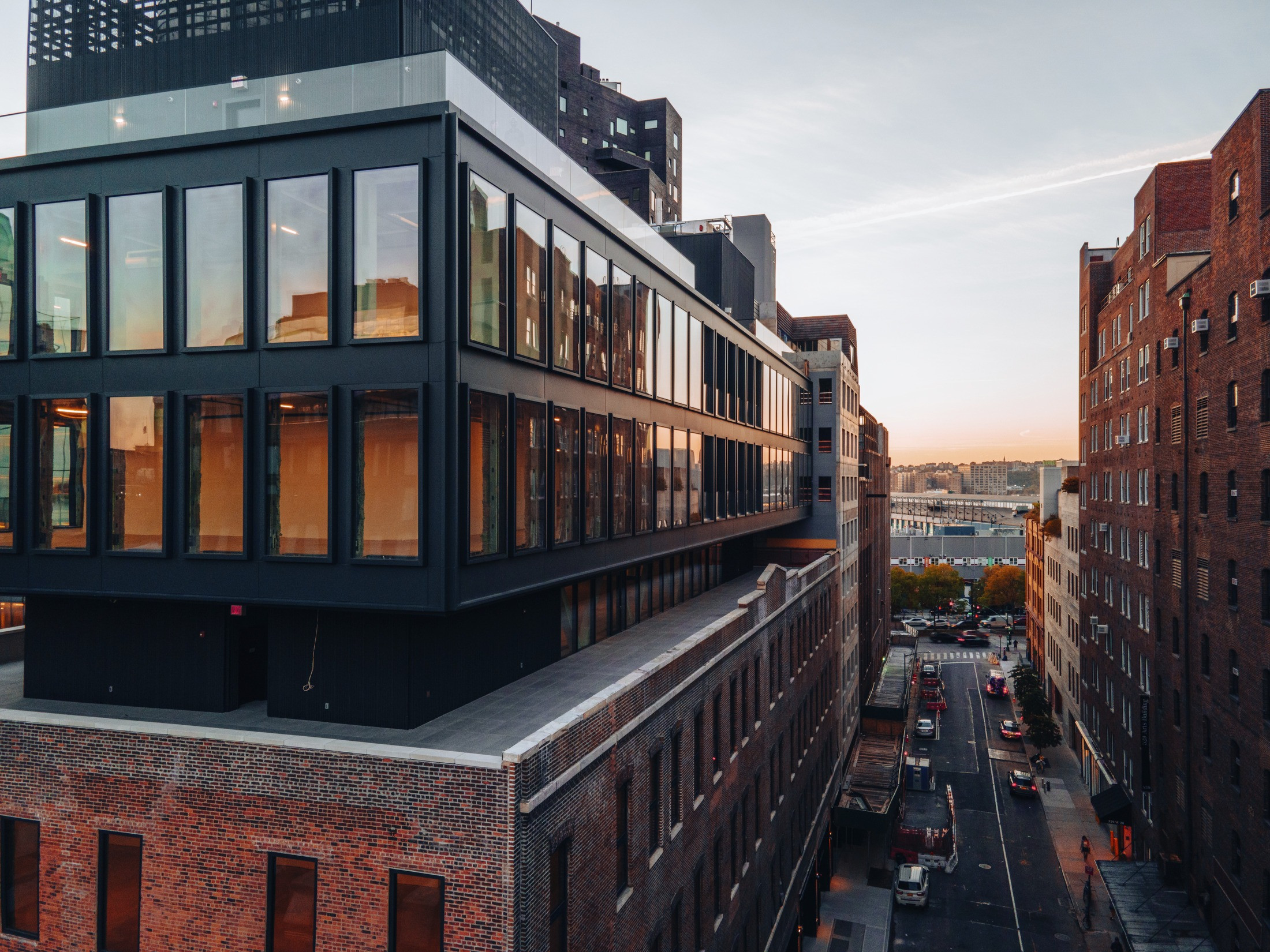 Interior lobby of 520 West 20th Street, New York, NY, featuring a reception desk and wall inspired by Carl Andre's artwork, made with repurposed railroad ties.
Interior lobby of 520 West 20th Street, New York, NY, featuring a reception desk and wall inspired by Carl Andre's artwork, made with repurposed railroad ties.
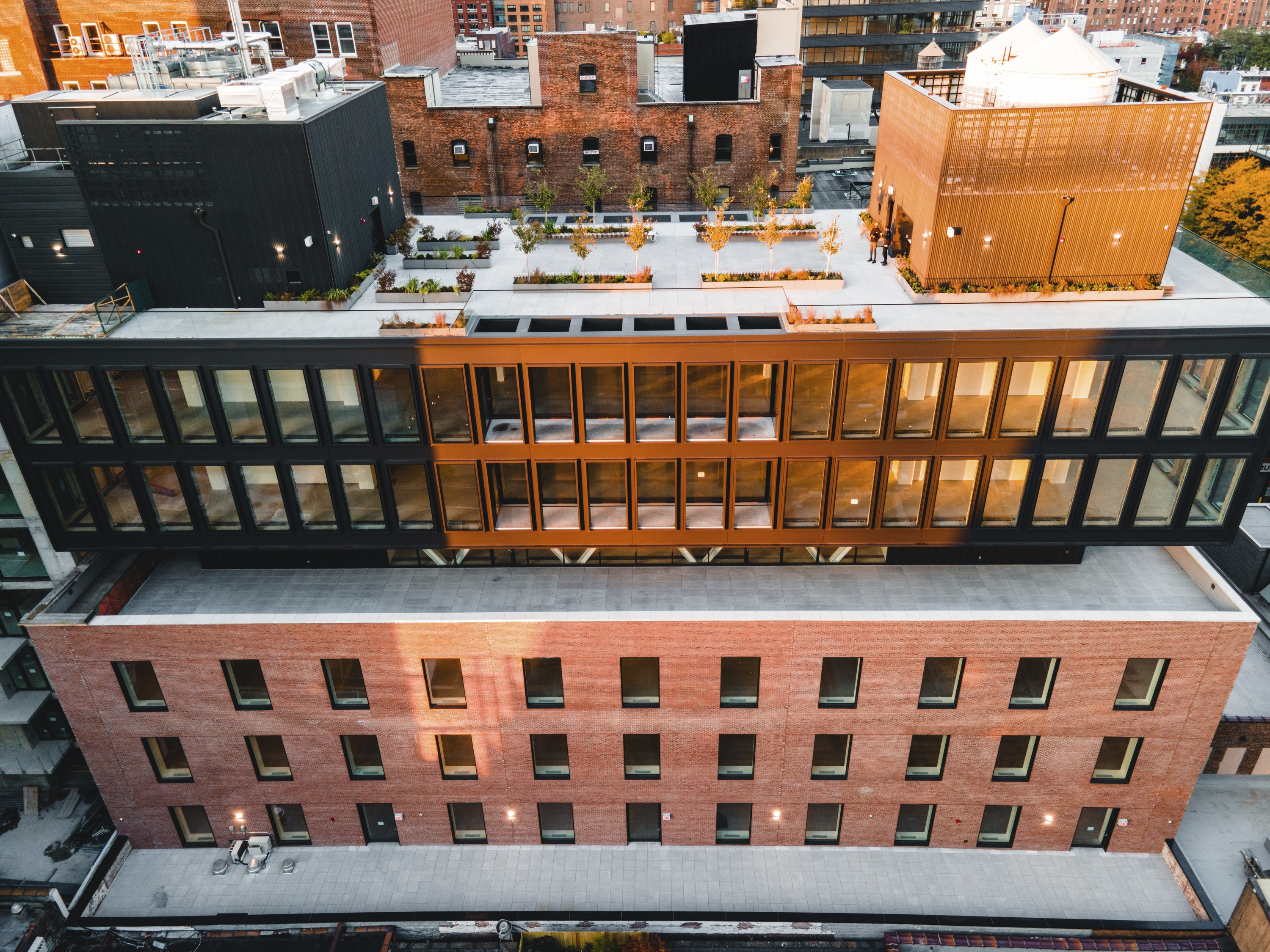 Close-up detail of the lobby feature wall at 520 West 20th Street, New York, NY, showing the texture and arrangement of the repurposed railroad ties inspired by minimalist art.
Close-up detail of the lobby feature wall at 520 West 20th Street, New York, NY, showing the texture and arrangement of the repurposed railroad ties inspired by minimalist art.
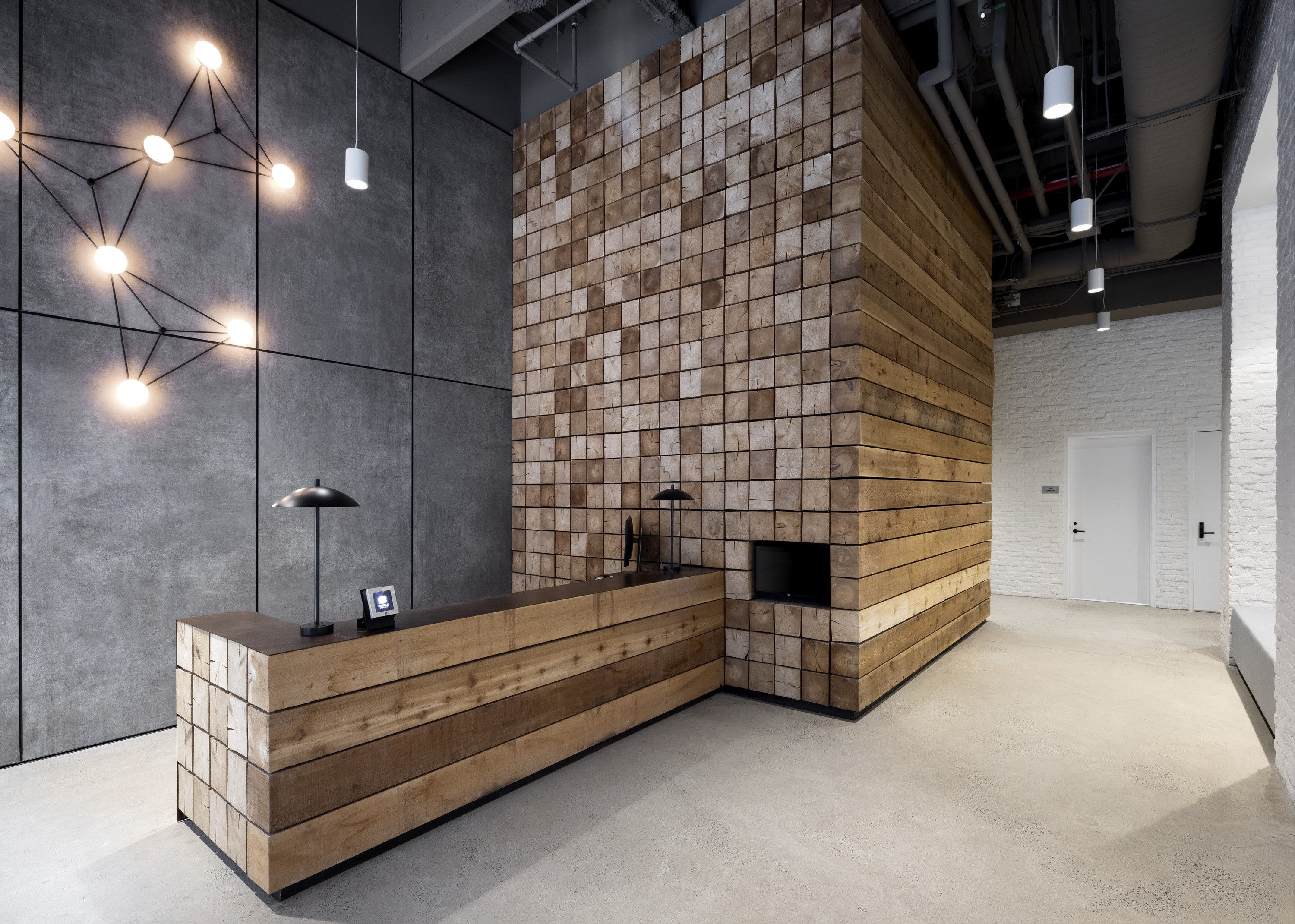 Artistic reception area in 520 West 20th Street, New York, NY, designed to reflect the gallery district aesthetic with linear and grid format elements.
Artistic reception area in 520 West 20th Street, New York, NY, designed to reflect the gallery district aesthetic with linear and grid format elements.
Vertical Cores and the Cantilevered Addition
The structural integrity of the historic warehouse at 520 West 20th Street is maintained through the integration of two new vertical cores. These cores, ingeniously repurposed from former car elevators located on the building’s east and west sides, provide essential vertical circulation and house mechanical systems for both the original structure and the modern addition above. They act as structural masts, supporting the sleek glass and steel volume that cantilevers dramatically over the preserved warehouse.
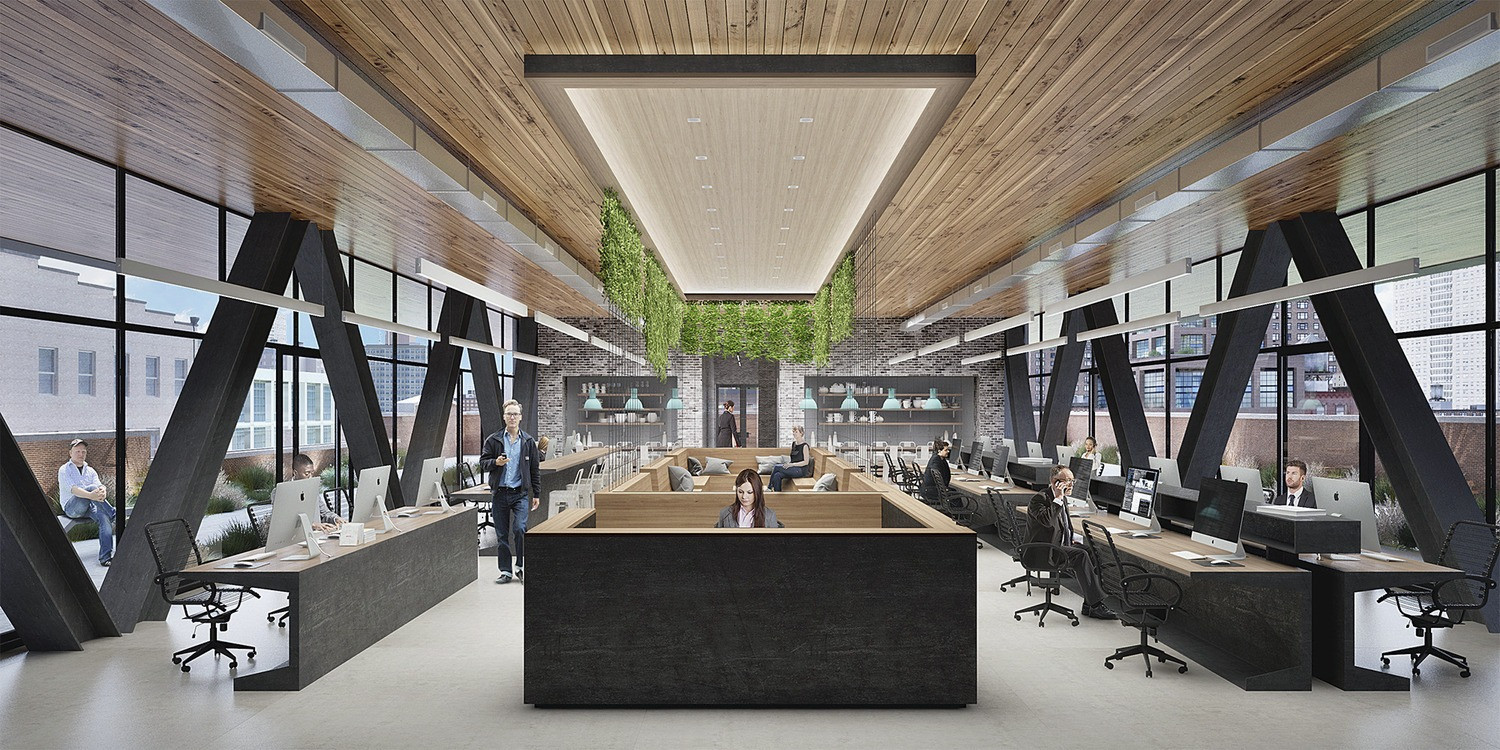 Architectural diagram showing the vertical cores and structural elements of 520 West 20th Street, New York, NY, supporting the glass and steel addition above the original warehouse.
Architectural diagram showing the vertical cores and structural elements of 520 West 20th Street, New York, NY, supporting the glass and steel addition above the original warehouse.
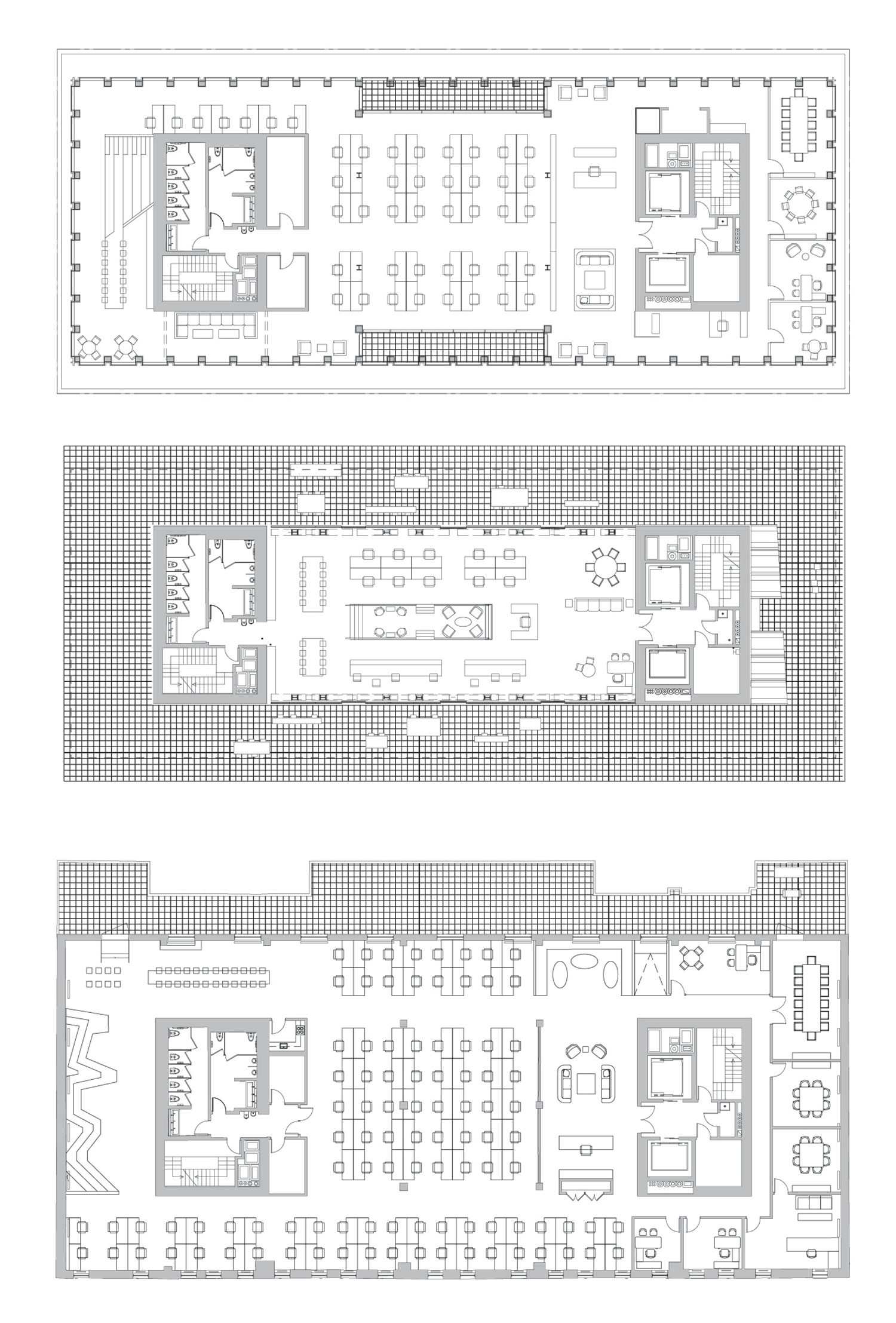 Floor plan detail of 520 West 20th Street, New York, NY, illustrating the layout of office spaces on floors 6 and 7 within the modern glass and steel addition.
Floor plan detail of 520 West 20th Street, New York, NY, illustrating the layout of office spaces on floors 6 and 7 within the modern glass and steel addition.
The cantilevered design of the addition creates a striking visual contrast, making the modern structure appear to float effortlessly above the robust warehouse base. This design choice emphasizes the distinction between the two primary components of 520 West 20th Street. The glass and steel addition offers contemporary, minimalist office spaces that stand in stark contrast to the warmer, more textured environments within the original warehouse below, creating a dynamic interplay between old and new.
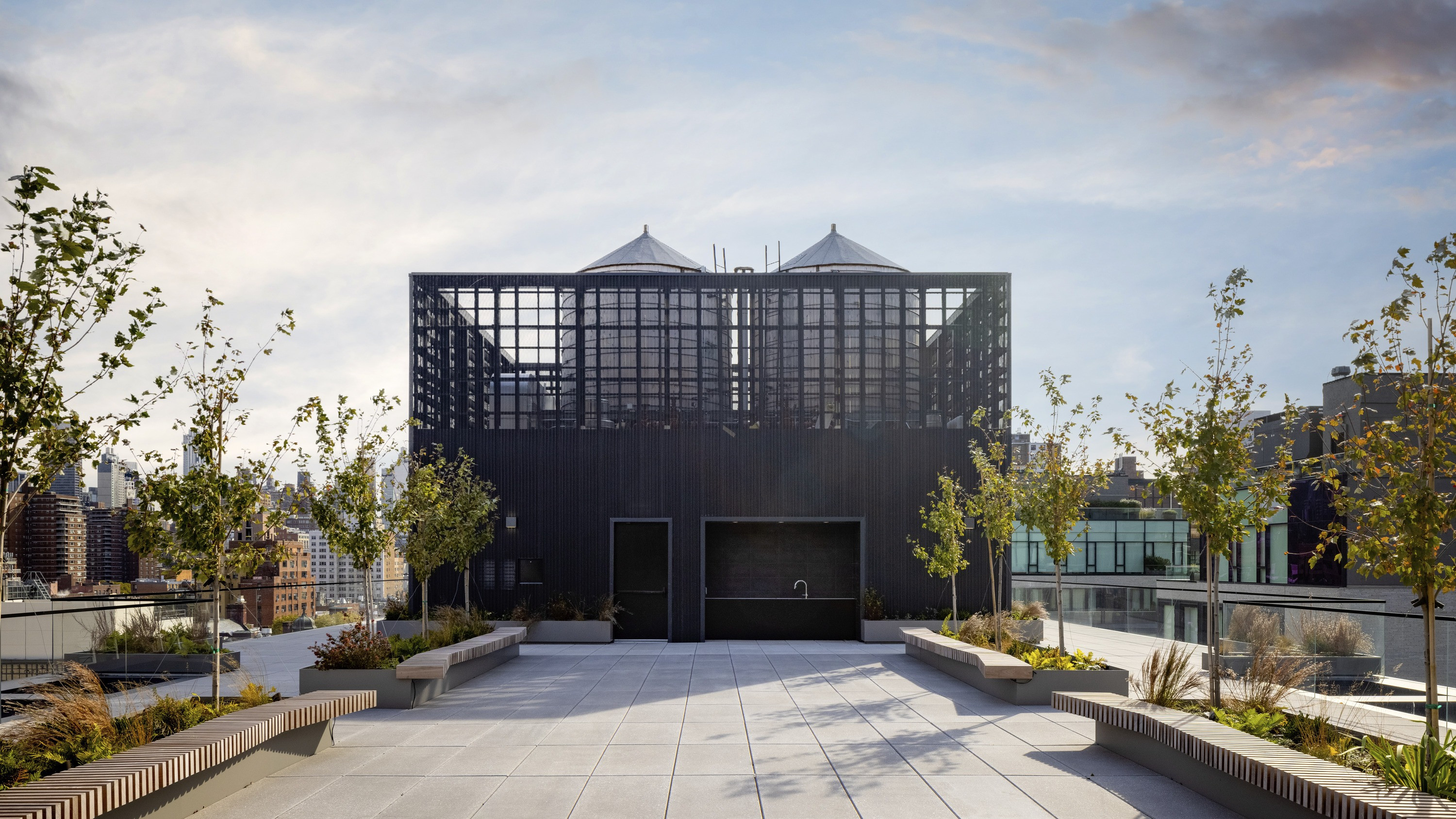 Side view of 520 West 20th Street, New York, NY, highlighting the cantilevered modern addition extending over the historic warehouse, showcasing the contrast in architectural styles.
Side view of 520 West 20th Street, New York, NY, highlighting the cantilevered modern addition extending over the historic warehouse, showcasing the contrast in architectural styles.
Rooftop Terrace and Mechanical Integration
Extending the thoughtful design to the rooftop, 520 West 20th Street incorporates mechanical equipment seamlessly into a landscaped terrace. Perforated metal screens discreetly enclose the vertical cores, blending functionality with aesthetic appeal. This rooftop space provides an outdoor amenity while cleverly concealing necessary building systems.
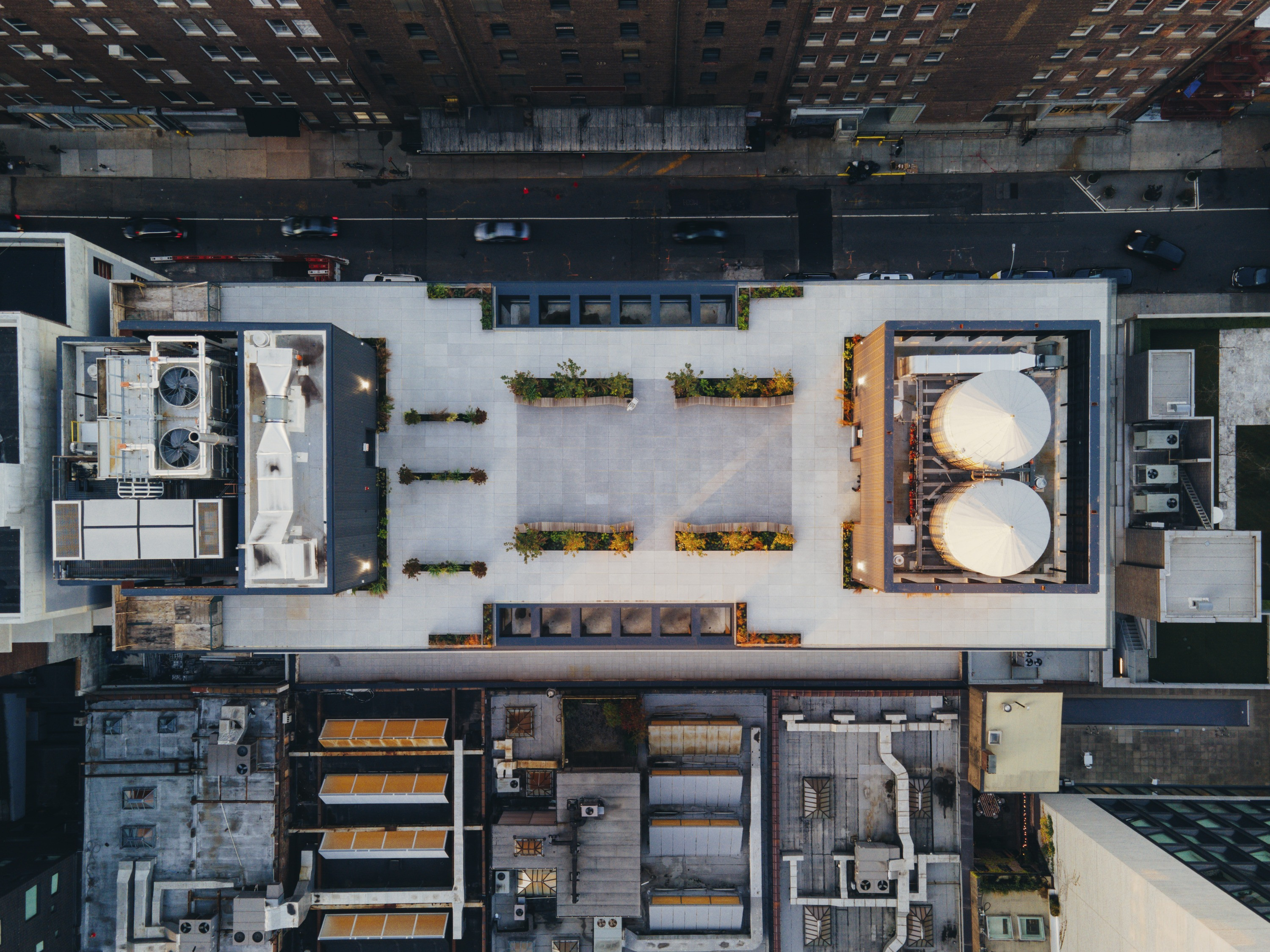 Rooftop terrace at 520 West 20th Street, New York, NY, featuring landscaping and perforated metal screens concealing mechanical equipment, integrated into the building's design.
Rooftop terrace at 520 West 20th Street, New York, NY, featuring landscaping and perforated metal screens concealing mechanical equipment, integrated into the building's design.
Construction Process of 520 West 20th Street
The construction of 520 West 20th Street involved a careful process of preserving the existing warehouse while erecting the modern addition. This required innovative engineering and construction techniques to ensure the successful integration of the two distinct structures.
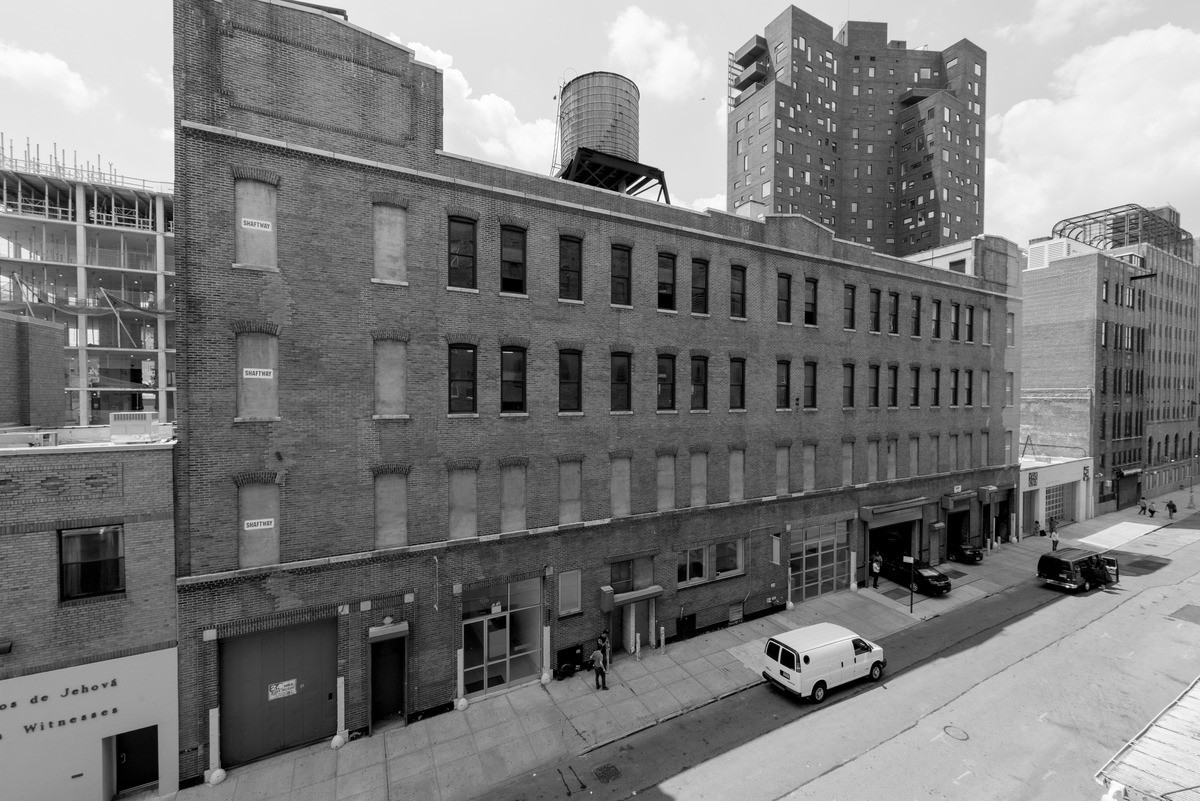 Construction phase of 520 West 20th Street, New York, NY, showing the integration of the new steel structure with the existing brick warehouse.
Construction phase of 520 West 20th Street, New York, NY, showing the integration of the new steel structure with the existing brick warehouse.
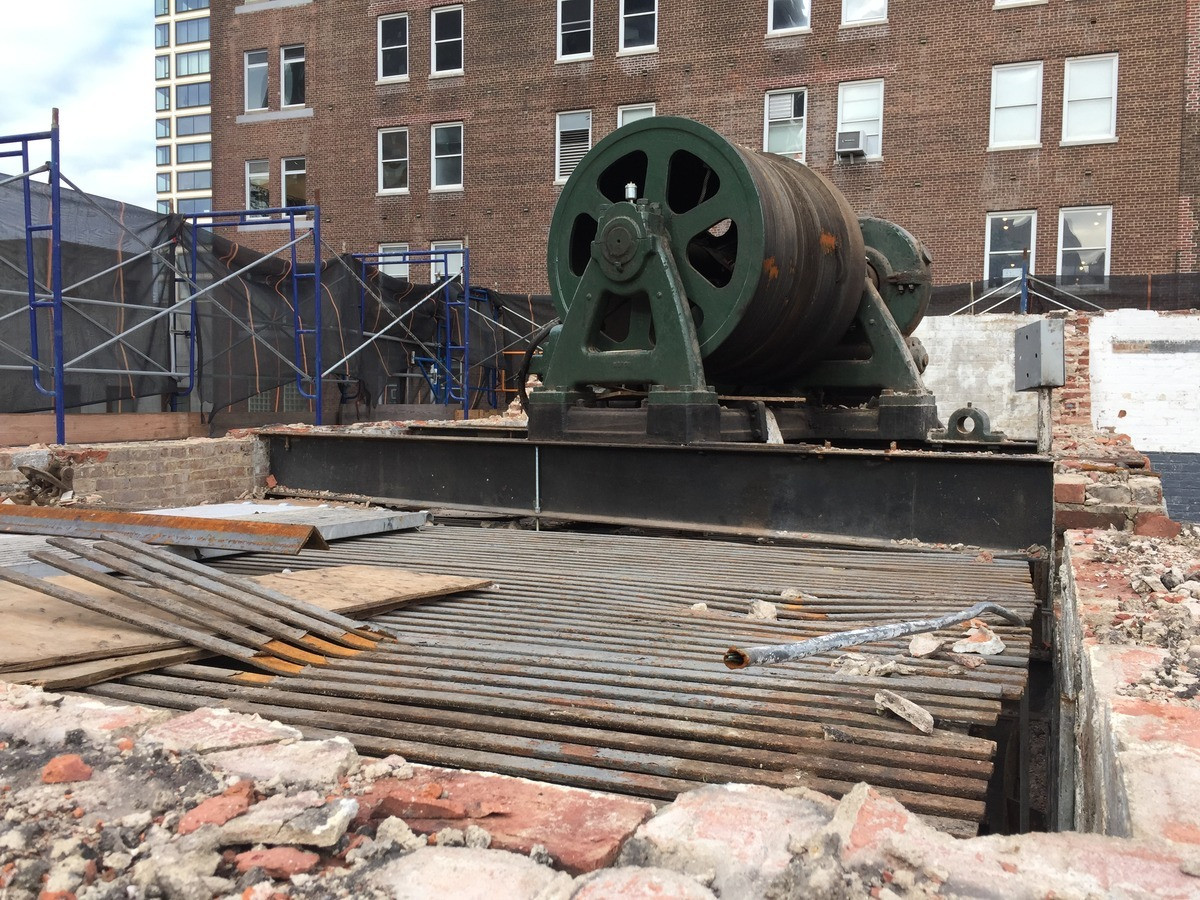 Construction workers on site at 520 West 20th Street, New York, NY, during the building's development phase, showcasing the scale of the project.
Construction workers on site at 520 West 20th Street, New York, NY, during the building's development phase, showcasing the scale of the project.
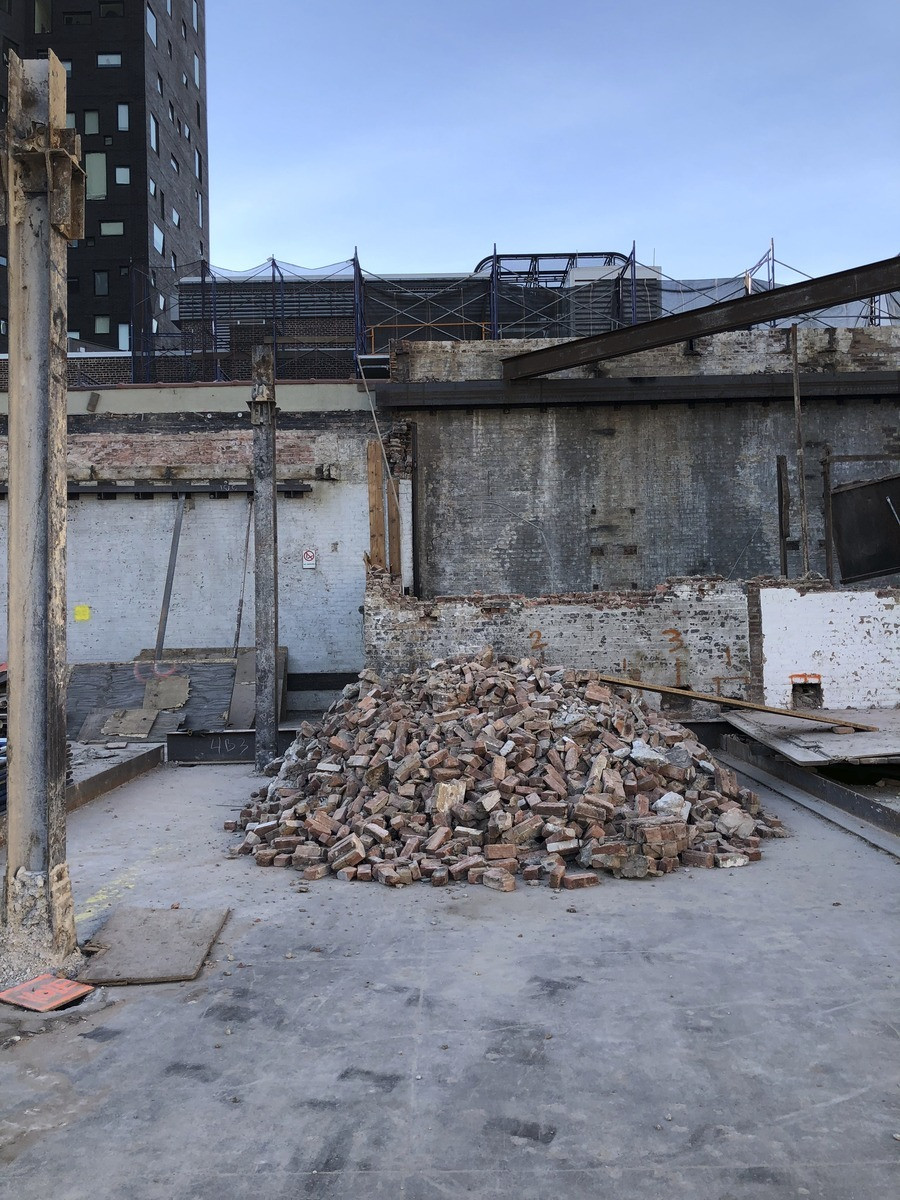 Close-up of the steel framework being erected for the modern addition at 520 West 20th Street, New York, NY, illustrating the structural complexity of the design.
Close-up of the steel framework being erected for the modern addition at 520 West 20th Street, New York, NY, illustrating the structural complexity of the design.
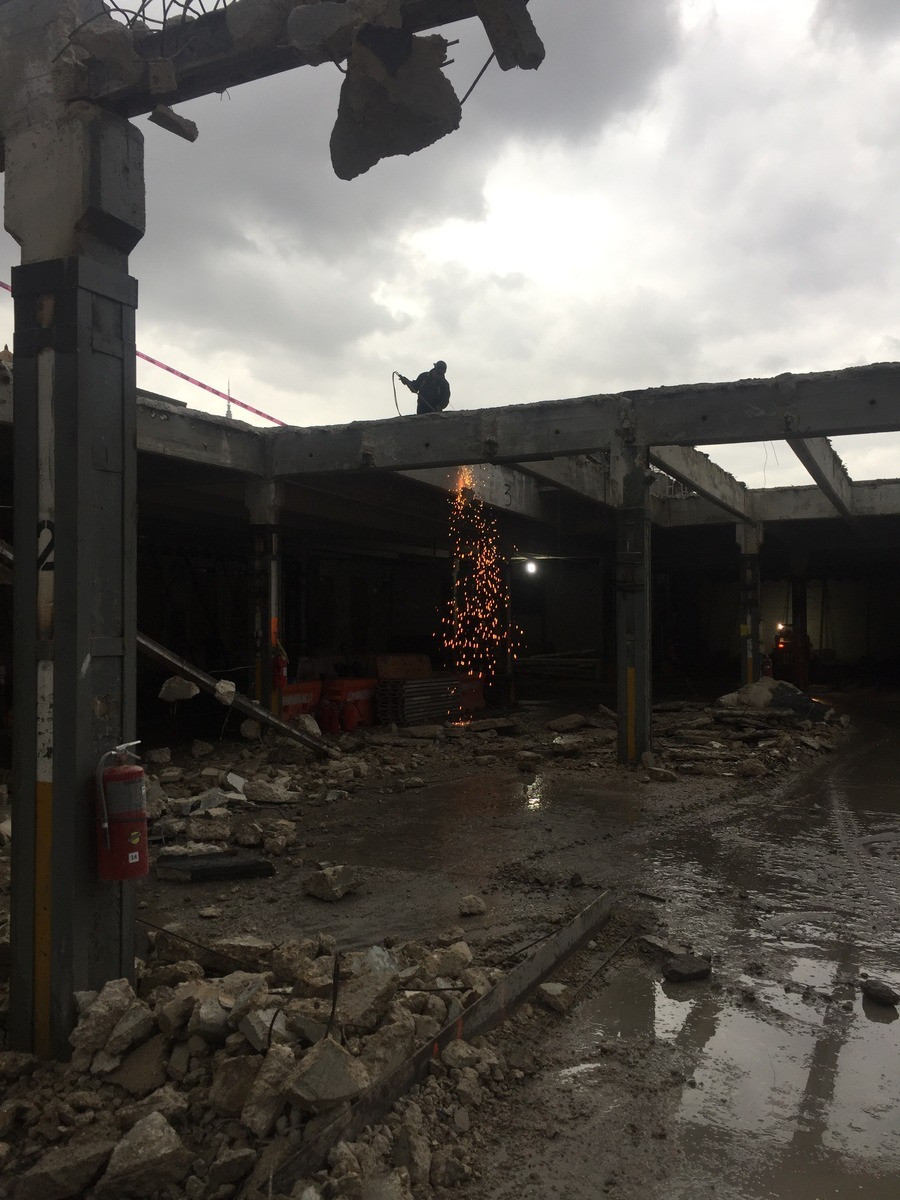 View of the construction progress at 520 West 20th Street, New York, NY, demonstrating the blend of old and new architectural elements taking shape.
View of the construction progress at 520 West 20th Street, New York, NY, demonstrating the blend of old and new architectural elements taking shape.
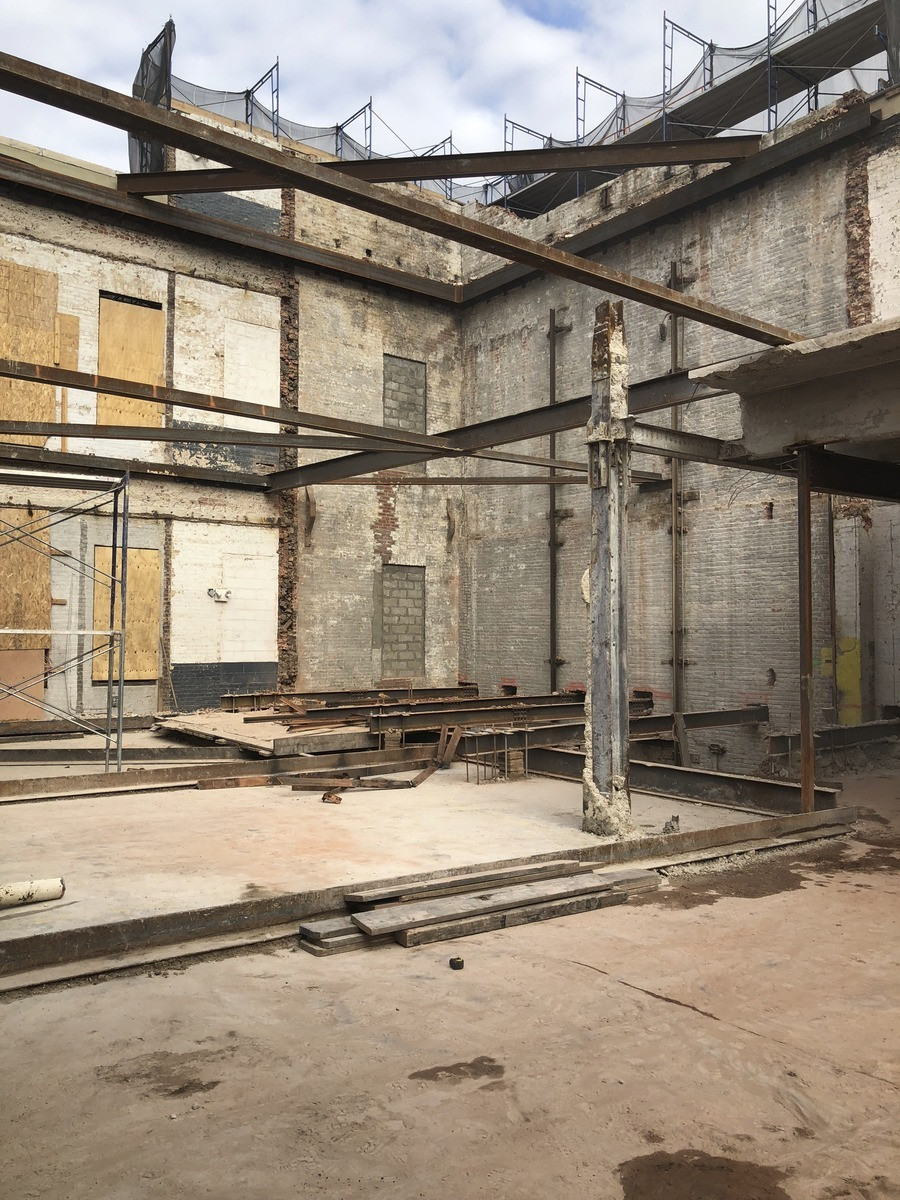 Another perspective of the construction site at 520 West 20th Street, New York, NY, highlighting the scale of the project within the urban environment.
Another perspective of the construction site at 520 West 20th Street, New York, NY, highlighting the scale of the project within the urban environment.
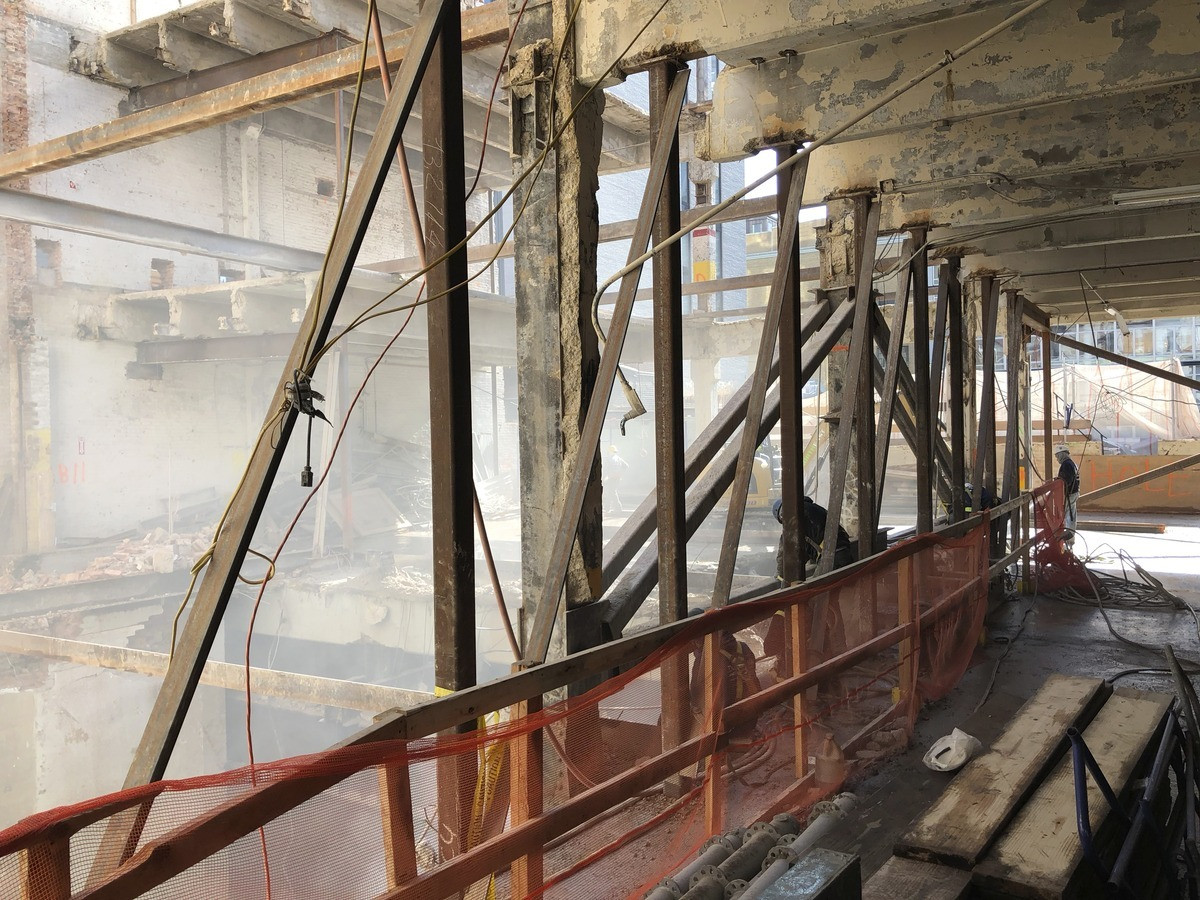 Steel beams being installed during the construction of 520 West 20th Street, New York, NY, emphasizing the modern architectural techniques used.
Steel beams being installed during the construction of 520 West 20th Street, New York, NY, emphasizing the modern architectural techniques used.
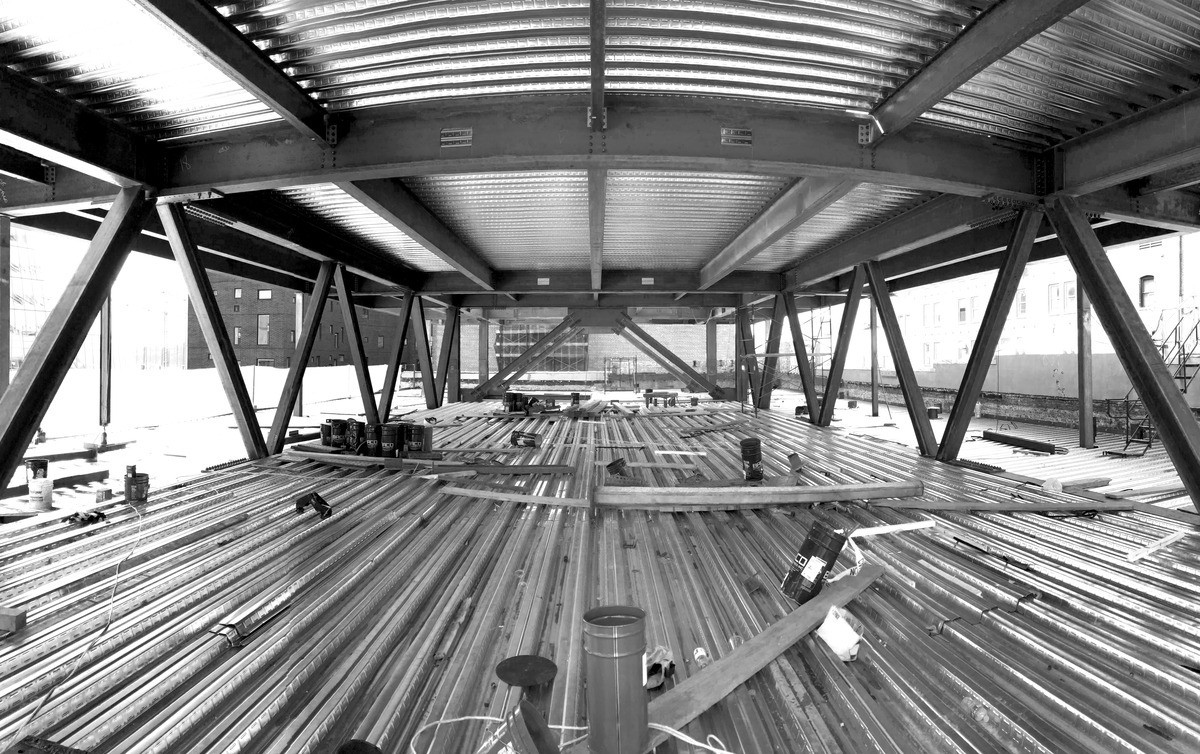 Workers operating machinery at the 520 West 20th Street construction site in New York, NY, during the building's development.
Workers operating machinery at the 520 West 20th Street construction site in New York, NY, during the building's development.
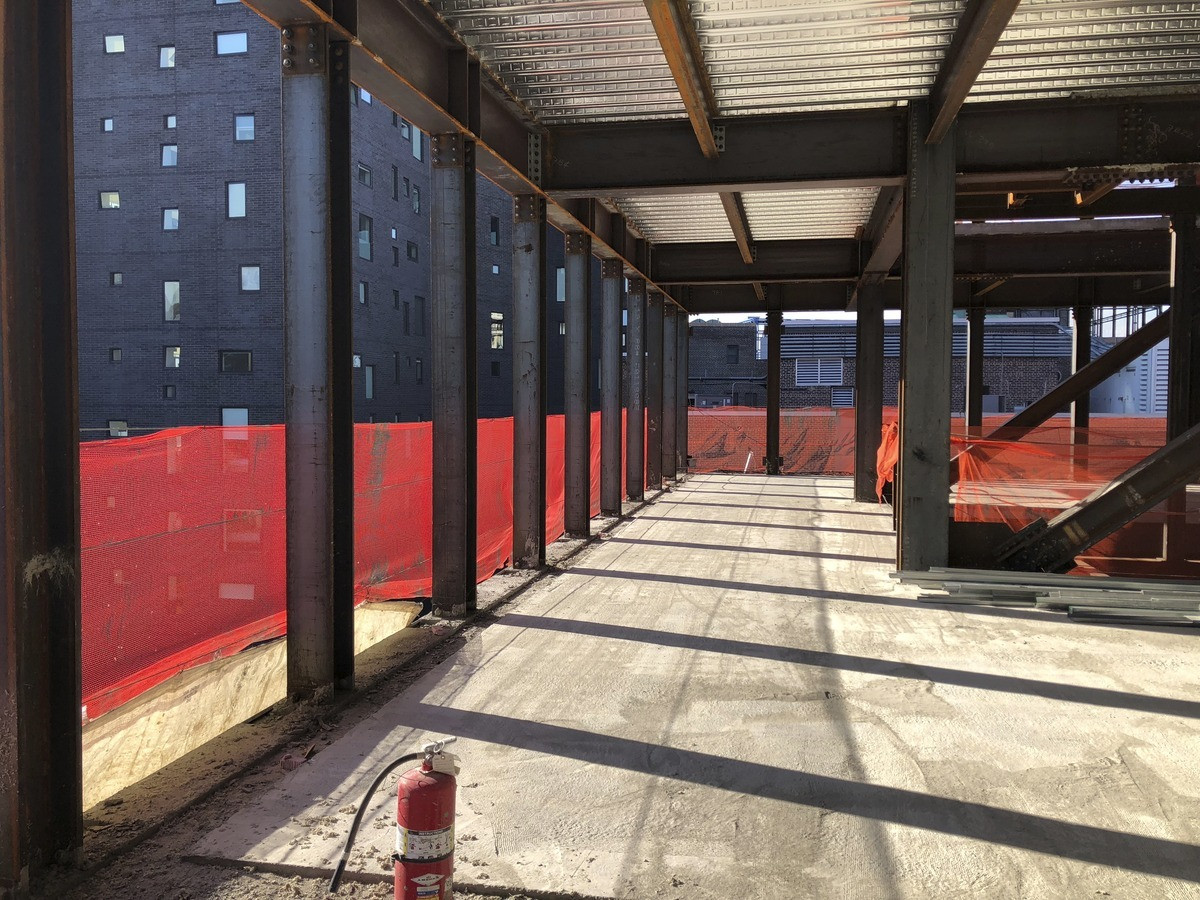 Overview of the construction activity at 520 West 20th Street, New York, NY, showing the various stages of building and preservation.
Overview of the construction activity at 520 West 20th Street, New York, NY, showing the various stages of building and preservation.
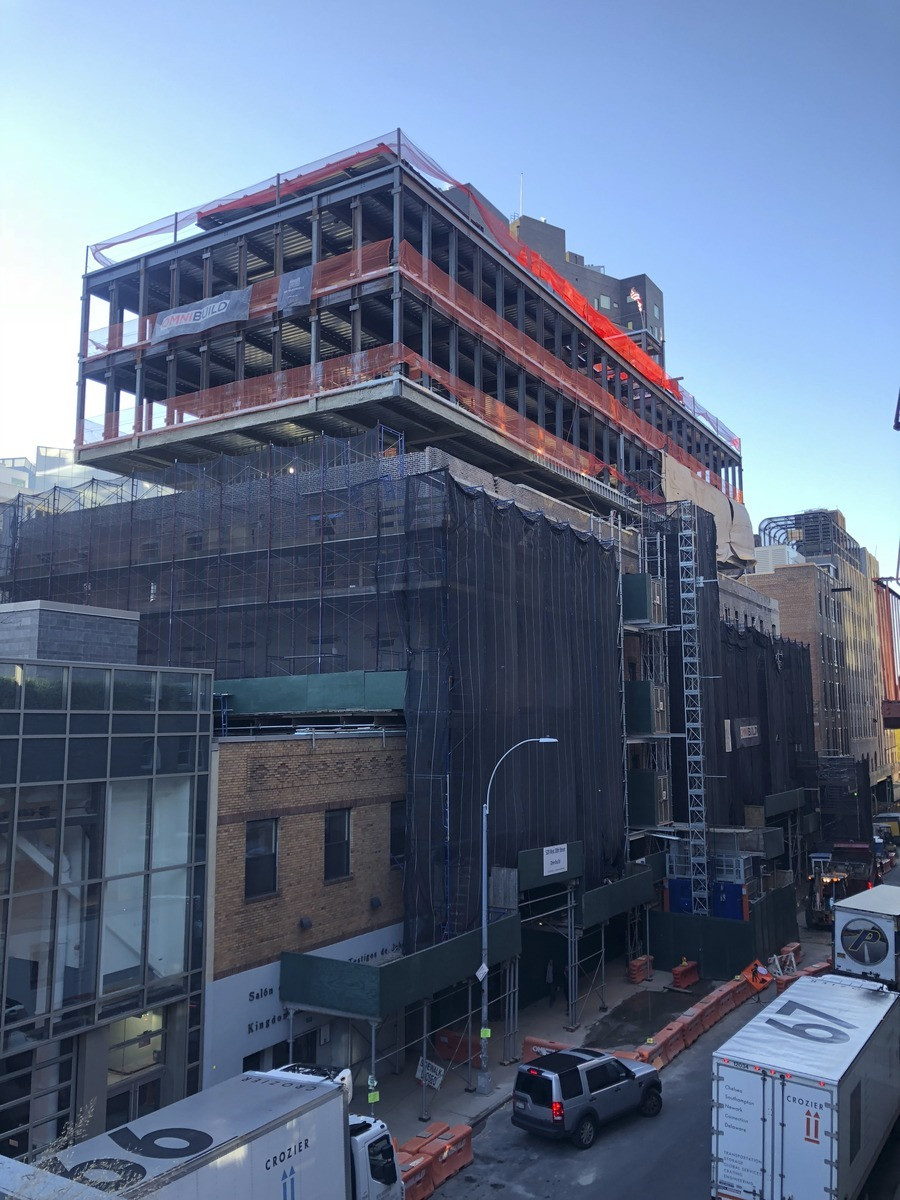 Final stages of construction at 520 West 20th Street, New York, NY, as the building nears completion, showcasing the finished facade.
Final stages of construction at 520 West 20th Street, New York, NY, as the building nears completion, showcasing the finished facade.
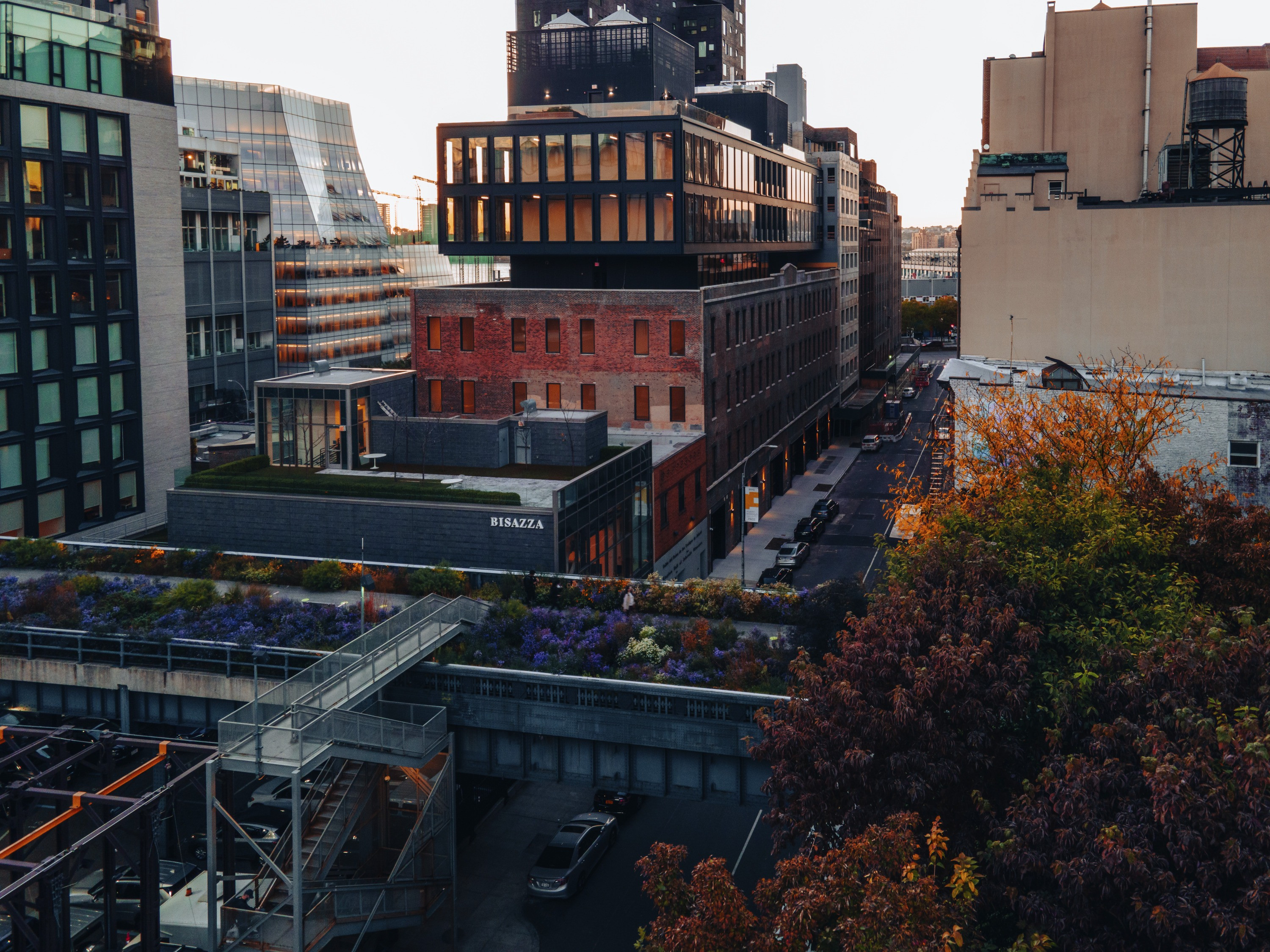 Completed facade of 520 West 20th Street, New York, NY, presenting the harmonious combination of the historic warehouse and the contemporary addition.
Completed facade of 520 West 20th Street, New York, NY, presenting the harmonious combination of the historic warehouse and the contemporary addition.
520 West 20th Street is more than just an office building; it is a thoughtful architectural statement that respects the historical fabric of Chelsea while embracing modern design principles. It serves as a reminder of the neighborhood’s evolution, offering contemporary office spaces within a structure that honors its industrial past.
