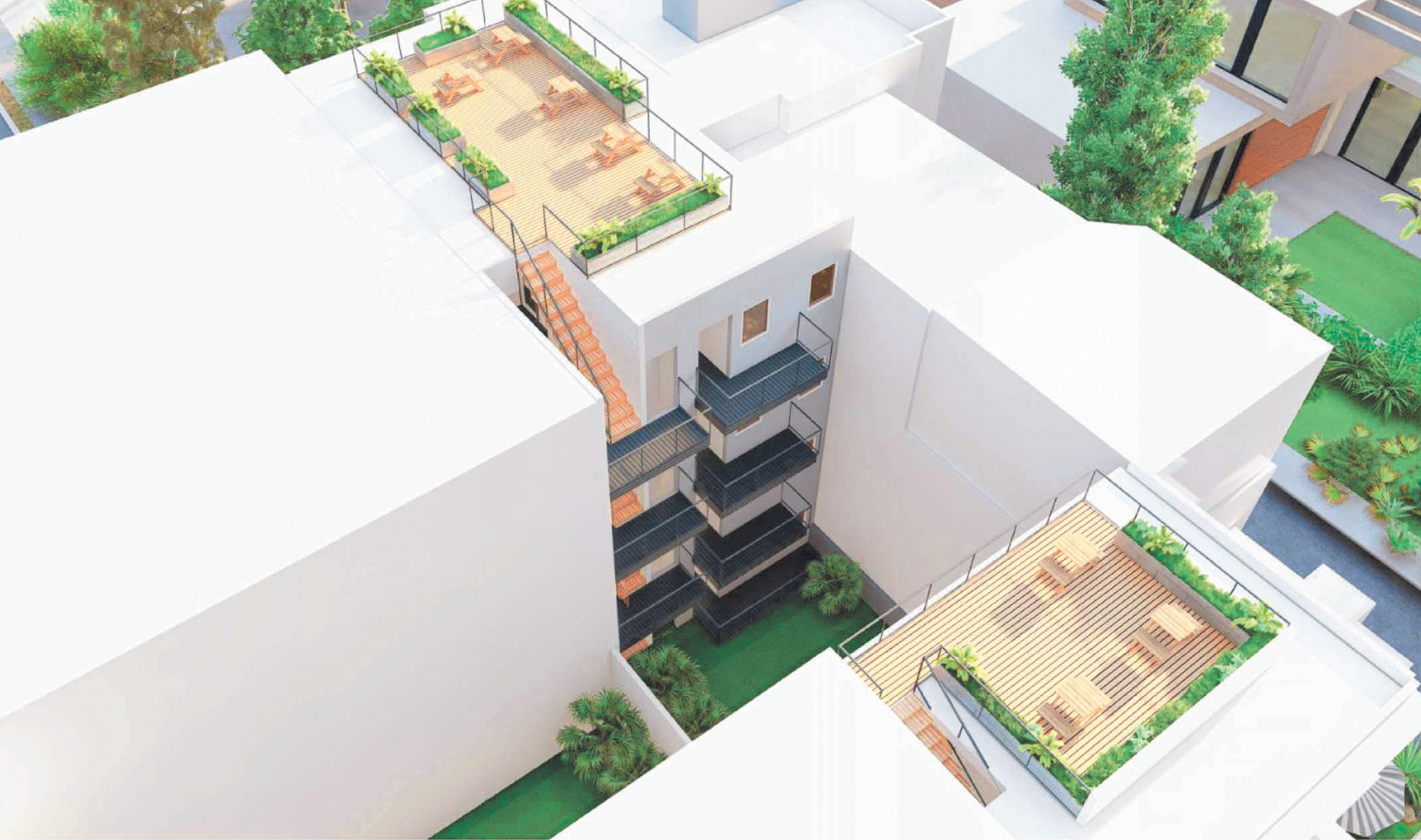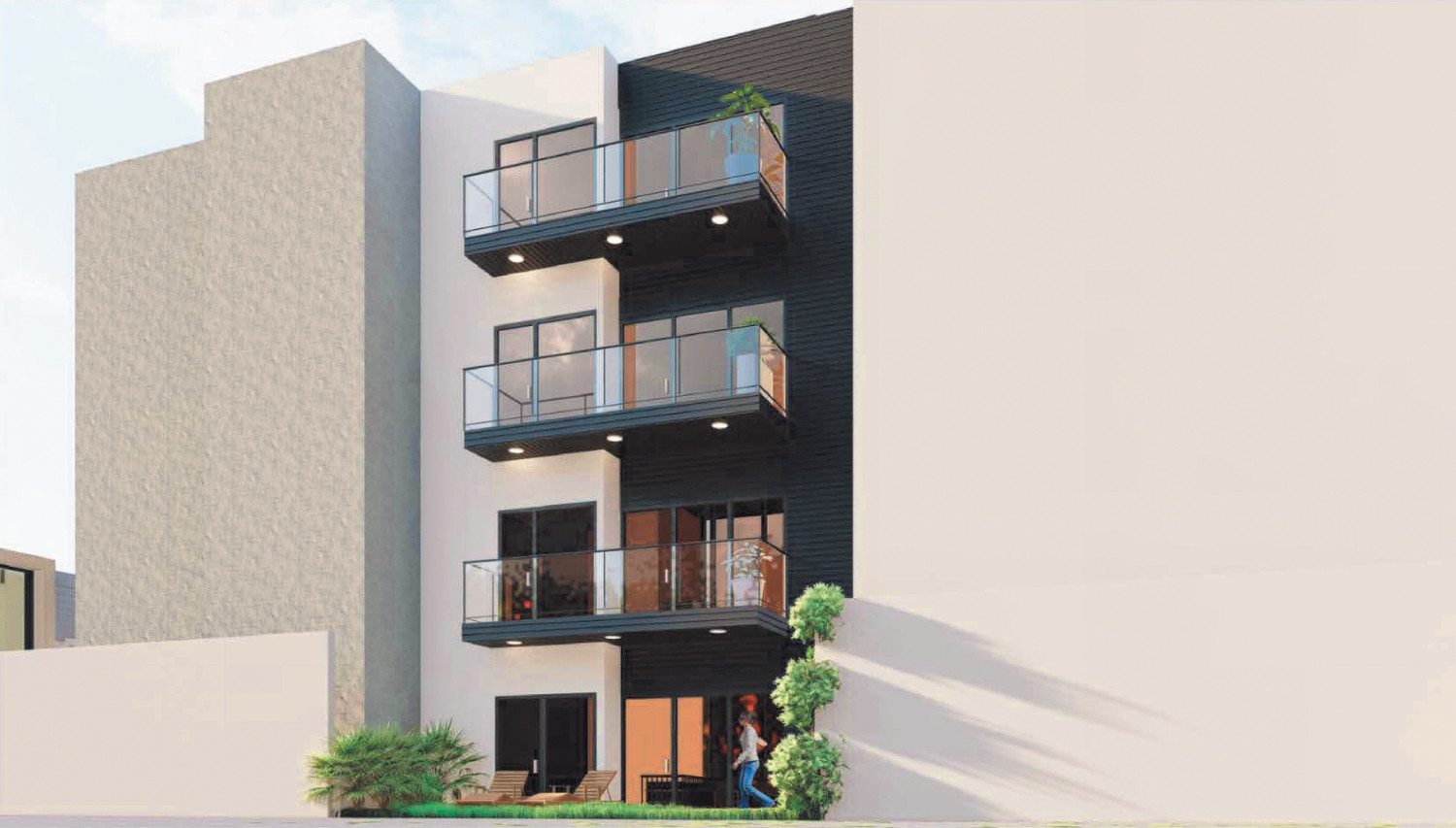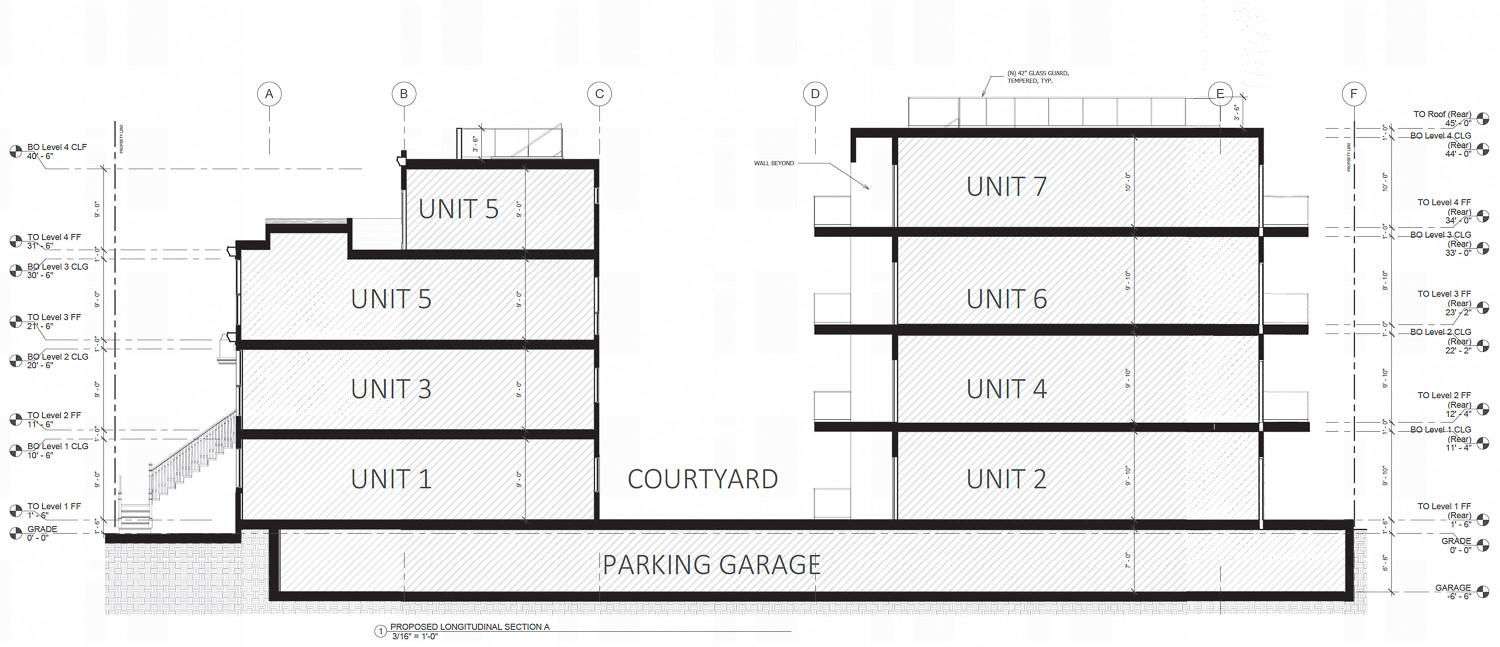Plans have been officially submitted for a new development project at 2257 and 2259 Bush Street, situated in the desirable Lower Pacific Heights neighborhood of San Francisco. The proposal outlines an expansion of an existing Victorian-era house, transforming it into a seven-unit apartment building. This development aims to bring much-needed housing to a narrow plot of land conveniently located near Geary Boulevard and the vibrant Japantown district. Architects SF, with Francisco Mato at the helm, is the architecture firm responsible for the design and the permit application.
The project necessitates a partial demolition of the current Victorian home, which dates back to 1900. The expansion plan includes adding an extra floor to the original structure and constructing a secondary building at the rear of the property. Upon completion, the building will reach a height of 45 feet and offer nearly 10,000 square feet of space. This will be divided into 6,950 square feet of living space and 2,870 square feet for a basement garage. The apartment mix will consist of one single-bedroom unit and six two-bedroom units. Addressing parking needs, the development will provide space for seven cars and eight bicycles.
 Aerial rendering showcasing the courtyard of the Bush Street apartment development in San Francisco, designed by Architects SF
Aerial rendering showcasing the courtyard of the Bush Street apartment development in San Francisco, designed by Architects SF
Design illustrations reveal that the additions facing Bush Street will maintain the architectural style of the original Victorian house. The existing facade siding and garage door, along with the second-level cornice, are slated to be preserved. The current exterior stoop will be replaced with a more functional L-shaped stairwell. To minimize visual impact, the new four-story addition will be set back from the street. A courtyard on top of the garage will divide the complex into two sections. This central courtyard is designed to offer residents valuable open space and enhance natural light penetration into each apartment.
 Rear view rendering of the new apartment complex on Bush Street, highlighting the garden area and design by Architects SF
Rear view rendering of the new apartment complex on Bush Street, highlighting the garden area and design by Architects SF
The 0.09-acre development site is positioned on Bush Street, between Fillmore and Steiner Streets. This location offers future residents excellent access to public transportation, with bus stops along Geary Boulevard just a short walk away. Additionally, Alta Plaza Park is approximately six minutes away by foot, and the Japantown Peace Plaza is reachable within a nine-minute walk. This places the new Bush Street apartments in a highly walkable and desirable San Francisco neighborhood.
 Cross-section illustration of the 2257-2259 Bush Street development project, detailing the building's structure and layout designed by Architects SF
Cross-section illustration of the 2257-2259 Bush Street development project, detailing the building's structure and layout designed by Architects SF
JOK Ventures is identified as the property owner for this Bush Street project. The estimated construction cost is around $1.5 million, though this figure does not encompass all development expenses. Currently, a definitive construction timeline has not been announced for the apartment development at 2257-2259 Bush Street.

